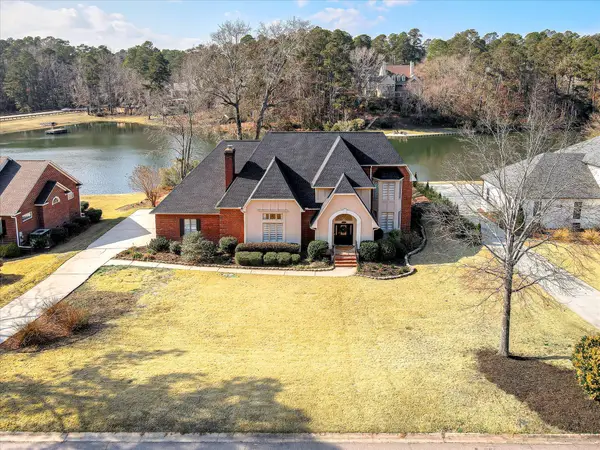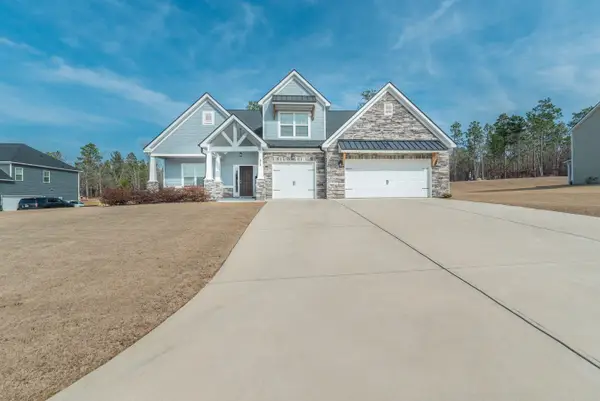5068 Belle Mead Drive, Aiken, SC 29803
Local realty services provided by:ERA Wilder Realty
Upcoming open houses
- Sat, Jan 1706:00 pm - 08:00 pm
Listed by: brandi cook + vikki crossland - aiken homes team
Office: meybohm real estate - aiken
MLS#:220530
Source:SC_AAOR
Price summary
- Price:$499,900
- Price per sq. ft.:$205.97
- Monthly HOA dues:$91.67
About this home
New Pricing | Classic brick golf course home at 5068 Belle Meade Drive, Aiken, SC 29803 in Cedar Creek. Built by respected builder Herb Witter, this rare Cedar Creek home offers timeless brick construction, exceptional two separate garages and workshop space, and a prime setting along the #2 fairway. Situated on .85 acres with a mature azalea buffer, the property provides privacy, seasonal color, and golf course views. Priced to allow for personalization or modern updates, this home blends classic Southern architecture with outstanding potential. The open, light-filled floor plan features hardwood floors, volume ceilings, and custom millwork throughout. The great room showcases a striking fireplace with built-ins, ideal for everyday living and entertaining. The kitchen offers abundant cabinetry, solid-surface countertops, and a bright breakfast bay overlooking the backyard, while the formal dining room is perfect for gatherings and special occasions. The split-bedroom layout enhances privacy and function. The primary suite includes a walk-in closet, private bath, and direct access to the screened porch. Two additional bedrooms and a full bath accommodate guests or family, and the upstairs bonus/flex room with a full bath is ideal as a fourth bedroom, home office, or hobby space. Enjoy outdoor living on the three-season screened porch, deck, or patio overlooking the golf course, surrounded by mature landscaping and azaleas. In addition to the courtyard-style two-car garage, the home features an attached 970 sq. ft. garage/workshop, providing over 1,492 sq. ft. of total garage space—perfect for car enthusiasts, hobbyists, or extra storage. Cedar Creek residents enjoy tennis and pickleball courts, a swimming pool, walking trails, parks, and a community center. Optional Cedar Creek Golf Club membership offers championship golf and a clubhouse pub. Conveniently located minutes from shopping, dining, medical facilities, and historic downtown Aiken. Buyer to verify all information deemed important including measurements, square footage, zoning, and schools. Furniture is negotiable.
Contact an agent
Home facts
- Year built:1998
- Listing ID #:220530
- Added:53 day(s) ago
- Updated:January 11, 2026 at 03:37 PM
Rooms and interior
- Bedrooms:4
- Total bathrooms:4
- Full bathrooms:3
- Half bathrooms:1
- Living area:2,427 sq. ft.
Heating and cooling
- Cooling:Central Air, Electric
- Heating:Forced Air, Natural Gas
Structure and exterior
- Year built:1998
- Building area:2,427 sq. ft.
- Lot area:0.85 Acres
Schools
- High school:Silver Bluff
- Middle school:New Ellenton
- Elementary school:Greendale
Utilities
- Water:Public, Well
- Sewer:Septic Tank
Finances and disclosures
- Price:$499,900
- Price per sq. ft.:$205.97
New listings near 5068 Belle Mead Drive
- New
 $255,000Active4 beds 3 baths1,911 sq. ft.
$255,000Active4 beds 3 baths1,911 sq. ft.633 Colston Avenue, Aiken, SC 29801
MLS# 221236Listed by: BERKSHIRE HATHAWAY HOMESERVICE - New
 $129,700Active2.35 Acres
$129,700Active2.35 Acres102 White Birch Court, Aiken, SC 29803
MLS# 221235Listed by: MEYBOHM REAL ESTATE - AIKEN - New
 $305,000Active3 beds 2 baths1,902 sq. ft.
$305,000Active3 beds 2 baths1,902 sq. ft.108 Willow Leaf Place, Aiken, SC 29801
MLS# 221234Listed by: MCKINNEY REALTY - New
 $795,000Active4 beds 4 baths5,070 sq. ft.
$795,000Active4 beds 4 baths5,070 sq. ft.605 Holley Lake Road, Aiken, SC 29803
MLS# 221232Listed by: REAL BROKER LLC/AIKEN - New
 $569,900Active5 beds 4 baths3,083 sq. ft.
$569,900Active5 beds 4 baths3,083 sq. ft.616 Pommel Court, Aiken, SC 29803
MLS# 221227Listed by: FOUND IT LLC - New
 $399,900Active5 beds 3 baths2,326 sq. ft.
$399,900Active5 beds 3 baths2,326 sq. ft.275 Switchgrass Run, Aiken, SC 29803
MLS# 221228Listed by: REAL ESTATE SIMPLIFIED - New
 $359,900Active4 beds 2 baths1,800 sq. ft.
$359,900Active4 beds 2 baths1,800 sq. ft.201 Buck Point Court, Aiken, SC 29803
MLS# 221226Listed by: SHANNON ROLLINGS REAL ESTATE  $175,000Pending5 beds 3 baths2,331 sq. ft.
$175,000Pending5 beds 3 baths2,331 sq. ft.1009 Bransome Boulevard, Aiken, SC 29803
MLS# 221222Listed by: MEYBOHM REAL ESTATE - AUGUSTA- New
 $215,000Active4 beds 2 baths2,274 sq. ft.
$215,000Active4 beds 2 baths2,274 sq. ft.460 Perrin Street Nw, Aiken, SC 29801
MLS# 221223Listed by: ROSCO REAL ESTATE - New
 $270,000Active3 beds 2 baths2,162 sq. ft.
$270,000Active3 beds 2 baths2,162 sq. ft.203 Brandon Road, Aiken, SC 29801
MLS# 221221Listed by: UNITED REAL ESTATE, AIKEN
