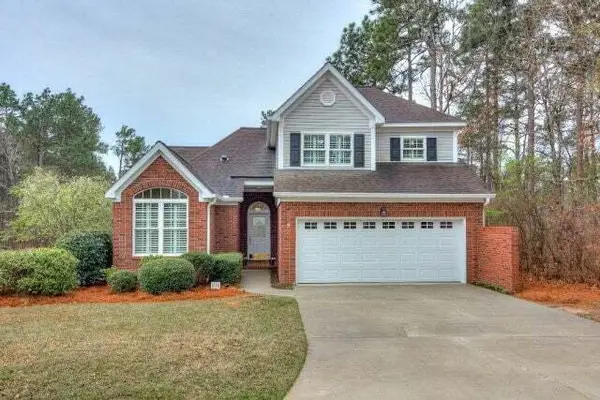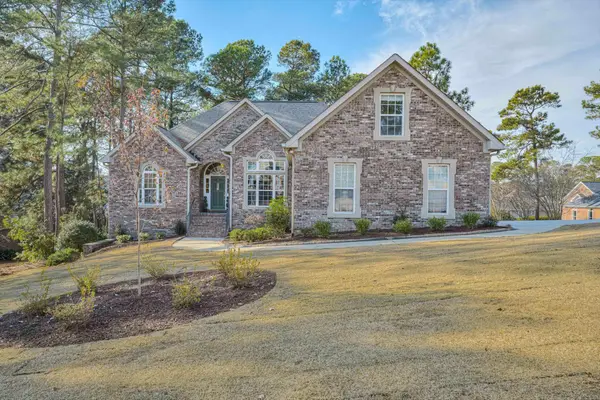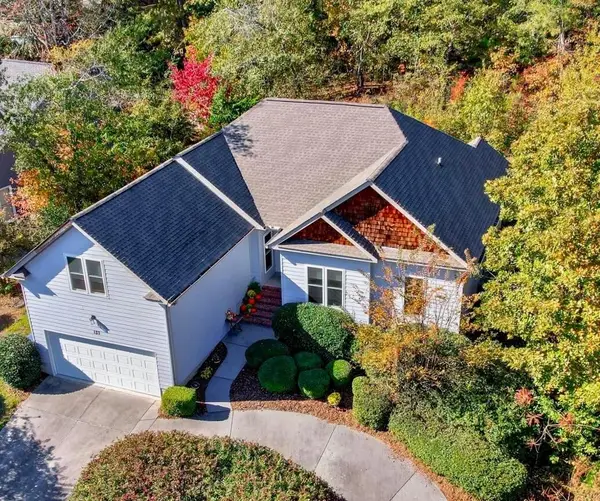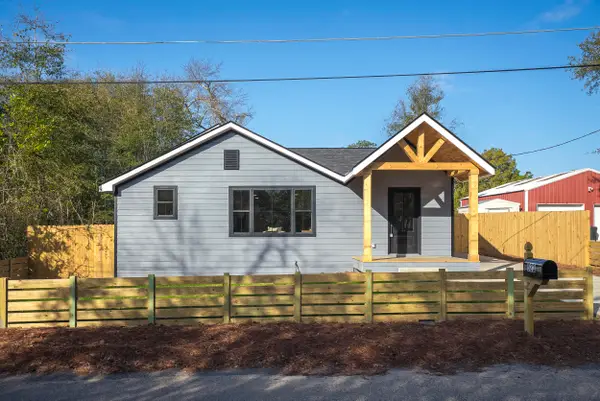538 Tasmanian Oak Alley Nw, Aiken, SC 29801
Local realty services provided by:ERA Wilder Realty
Listed by: tyler jacob keis
Office: keller williams realty aiken partners
MLS#:220545
Source:SC_AAOR
Price summary
- Price:$319,900
- Price per sq. ft.:$136.48
- Monthly HOA dues:$43.75
About this home
Welcome to the Porter II F floorplan—a beautifully designed 4-bedroom, 2.5-bath home with thoughtful upgrades throughout. The main floor features a cozy fireplace, a dedicated home office, a pet pad, and a spacious kitchen a farmhouse sink. A home automation package is included with a hub, bluetooth speakers in your kitchen, and a video doorbell. Upstairs, you'll find all four bedrooms, including a generous owner's suite with coffered ceilings and dual walk-in closets.
Luxury Vinyl Plank (LVP) flooring extends throughout the main level, with additional LVP in the laundry and bathrooms on the second floor. Great Southern Homes is proud to include GreenSmart features, designed to boost energy efficiency and save you money on utility costs.
Portrait Hills is ideally located just off Edgefield Highway, offering a quick commute to Aiken Regional Hospital, major employers like Bridgestone, SRS, Fort Eisenhower (formerly Fort Gordon), and the University of South Carolina Aiken.
Contact an agent
Home facts
- Year built:2025
- Listing ID #:220545
- Added:50 day(s) ago
- Updated:January 09, 2026 at 03:45 PM
Rooms and interior
- Bedrooms:4
- Total bathrooms:3
- Full bathrooms:2
- Half bathrooms:1
- Living area:2,344 sq. ft.
Heating and cooling
- Cooling:Central Air, Electric
- Heating:Fireplace(s), Forced Air, Natural Gas
Structure and exterior
- Year built:2025
- Building area:2,344 sq. ft.
- Lot area:0.16 Acres
Utilities
- Water:Public
- Sewer:Public Sewer
Finances and disclosures
- Price:$319,900
- Price per sq. ft.:$136.48
New listings near 538 Tasmanian Oak Alley Nw
- New
 $184,900Active3 beds 2 baths1,344 sq. ft.
$184,900Active3 beds 2 baths1,344 sq. ft.824 Kedron Church Road, Aiken, SC 29805
MLS# 221211Listed by: MEYBOHM REAL ESTATE - NORTH AU - New
 $547,900Active3 beds 2 baths2,400 sq. ft.
$547,900Active3 beds 2 baths2,400 sq. ft.142 Windermere Way, Aiken, SC 29803
MLS# 221212Listed by: MEYBOHM REAL ESTATE - AIKEN - New
 $335,000Active3 beds 3 baths2,128 sq. ft.
$335,000Active3 beds 3 baths2,128 sq. ft.9 Juniper Loop, Aiken, SC 29803
MLS# 221215Listed by: MEYBOHM REAL ESTATE - AIKEN - New
 $1,300,000Active5 beds 4 baths2,565 sq. ft.
$1,300,000Active5 beds 4 baths2,565 sq. ft.384 West Road, Aiken, SC 29801
MLS# 221210Listed by: MEYBOHM REAL ESTATE - AIKEN - New
 $599,000Active5 beds 4 baths2,805 sq. ft.
$599,000Active5 beds 4 baths2,805 sq. ft.108 Pine Needle Road, Aiken, SC 29803
MLS# 221208Listed by: UNITED REAL ESTATE, AIKEN - New
 $419,000Active3 beds 2 baths1,939 sq. ft.
$419,000Active3 beds 2 baths1,939 sq. ft.133 Troon Way, Aiken, SC 29803
MLS# 221205Listed by: THE PENLAND COMPANY - New
 $300,000Active3 beds 2 baths1,447 sq. ft.
$300,000Active3 beds 2 baths1,447 sq. ft.523 Newberry Street Nw, Aiken, SC 29801
MLS# 221199Listed by: EXP REALTY - COLUMBIA - New
 $334,000Active2 beds 2 baths2,142 sq. ft.
$334,000Active2 beds 2 baths2,142 sq. ft.19 Saint Andrews Way, Aiken, SC 29803
MLS# 221196Listed by: MEYBOHM REAL ESTATE - AIKEN - New
 $42,000Active0.42 Acres
$42,000Active0.42 Acres756 Laurens Street Nw, Aiken, SC 29801
MLS# 221185Listed by: MEYBOHM REAL ESTATE - AIKEN - New
 $644,000Active4 beds 3 baths2,942 sq. ft.
$644,000Active4 beds 3 baths2,942 sq. ft.104 Red Oak Lane, Aiken, SC 29803
MLS# 221169Listed by: MEYBOHM REAL ESTATE - AIKEN
