6083 Tarton Pass, Aiken, SC 29801
Local realty services provided by:ERA Wilder Realty
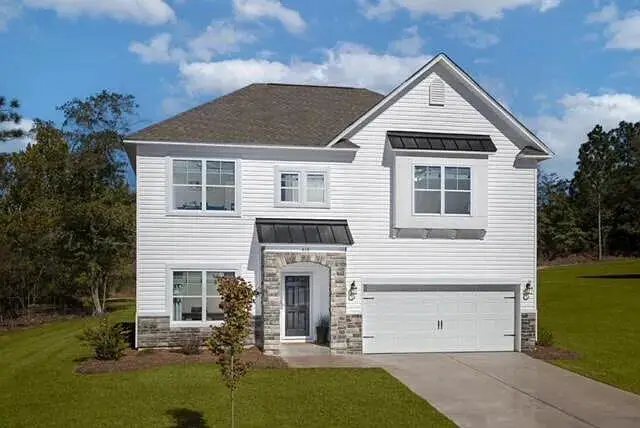
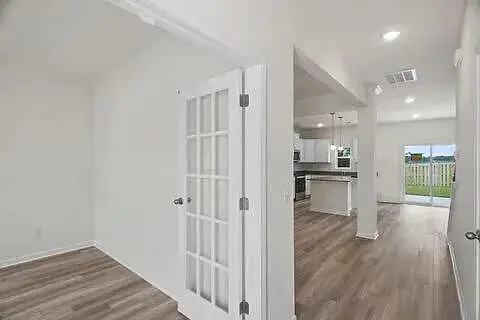
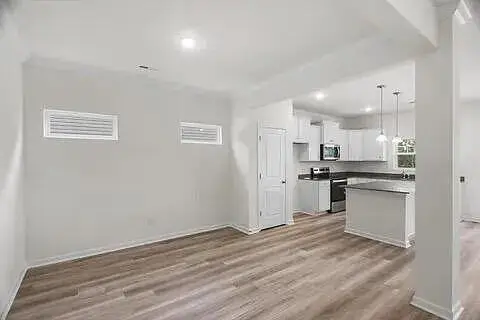
6083 Tarton Pass,Aiken, SC 29801
$331,830
- 4 Beds
- 3 Baths
- 2,342 sq. ft.
- Single family
- Pending
Listed by:lakesha harley
Office:keller williams realty aiken partners
MLS#:216624
Source:SC_AAOR
Price summary
- Price:$331,830
- Price per sq. ft.:$141.69
- Monthly HOA dues:$80.42
About this home
practicality, situated in the sought-after Trolley Run community, which qualifies for USDA financing. As you enter, you are greeted by 9-foot ceilings on the main level, enhancing the sense of space and elegance throughout. The main level is fully adorned with upgraded luxury vinyl plank flooring, providing a seamless and stylish flow between rooms. The heart of the home is the modern kitchen, which boasts an unobstructed view into the enormous family room and dining areas, perfect for both entertaining and everyday living. A separate formal living room, formal dining room, and a versatile Flex room offer additional spaces to suit your lifestyle, whether you need a home office, playroom, or a space for formal gatherings. Upstairs, you'll find impressively sized bedrooms, each offering generous closet space. The luxurious owner's suite is a true retreat, featuring a tray ceiling, his and her walk-in closets, and a spa-like bathroom with separate vanities, a garden tub, a water closet, and a walk-in shower. The second level also includes luxury vinyl plank flooring in the bathrooms and laundry room, ensuring continuity in design and ease of maintenance. This home is equipped with a full irrigation system covering all four sides, ensuring your lawn stays lush and green. Energy-efficient features, such as a tankless gas water heater, add to the home's value, along with builder and manufacturer warranties for added peace of mind. The Trolley Run community is set to feature future amenities including a community pool and walking trails, enhancing the lifestyle this home offers. Don't miss this opportunity to own a quality-built home in a growing, vibrant community.
Contact an agent
Home facts
- Year built:2025
- Listing Id #:216624
- Added:168 day(s) ago
- Updated:July 16, 2025 at 07:21 AM
Rooms and interior
- Bedrooms:4
- Total bathrooms:3
- Full bathrooms:2
- Half bathrooms:1
- Living area:2,342 sq. ft.
Heating and cooling
- Cooling:Central Air
- Heating:Fireplace(s), Natural Gas
Structure and exterior
- Year built:2025
- Building area:2,342 sq. ft.
- Lot area:0.18 Acres
Schools
- High school:Midland Valley
- Middle school:Leavelle Mccampbell
- Elementary school:Graniteville
Utilities
- Water:Public
- Sewer:Public Sewer
Finances and disclosures
- Price:$331,830
- Price per sq. ft.:$141.69
New listings near 6083 Tarton Pass
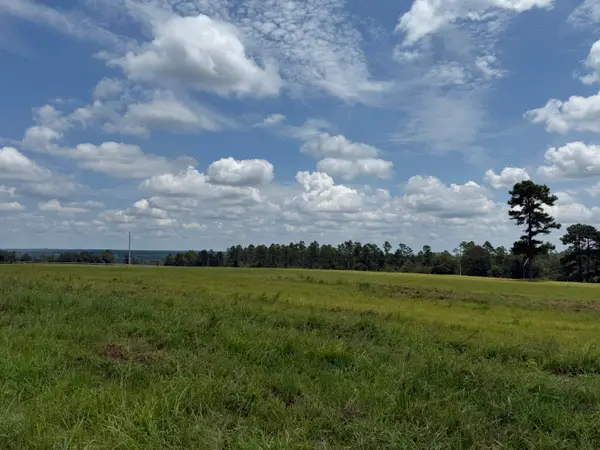 $500,000Pending16.67 Acres
$500,000Pending16.67 Acres1474 Shaws Fork Road Road, Aiken, SC 29805
MLS# 218767Listed by: HAVEN REAL ESTATE- New
 $313,535Active4 beds 3 baths2,325 sq. ft.
$313,535Active4 beds 3 baths2,325 sq. ft.325 Marstrand Circle, Aiken, SC 29801
MLS# 218768Listed by: STANLEY MARTIN HOMES - New
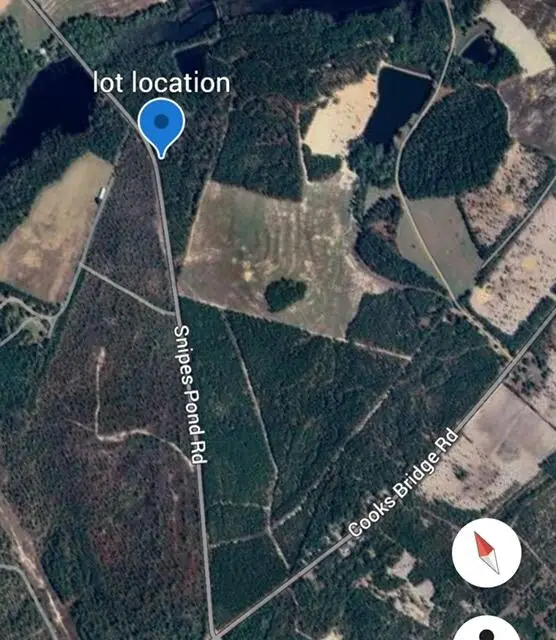 $247,500Active11.25 Acres
$247,500Active11.25 Acres0 Snipes Pond Road, Aiken, SC 29805
MLS# 218764Listed by: FONTAINE REAL ESTATE COMPANY, LLC  $360,000Pending12.03 Acres
$360,000Pending12.03 Acres1474 Shaws Fork Road, Aiken, SC 29805
MLS# 218765Listed by: HAVEN REAL ESTATE- New
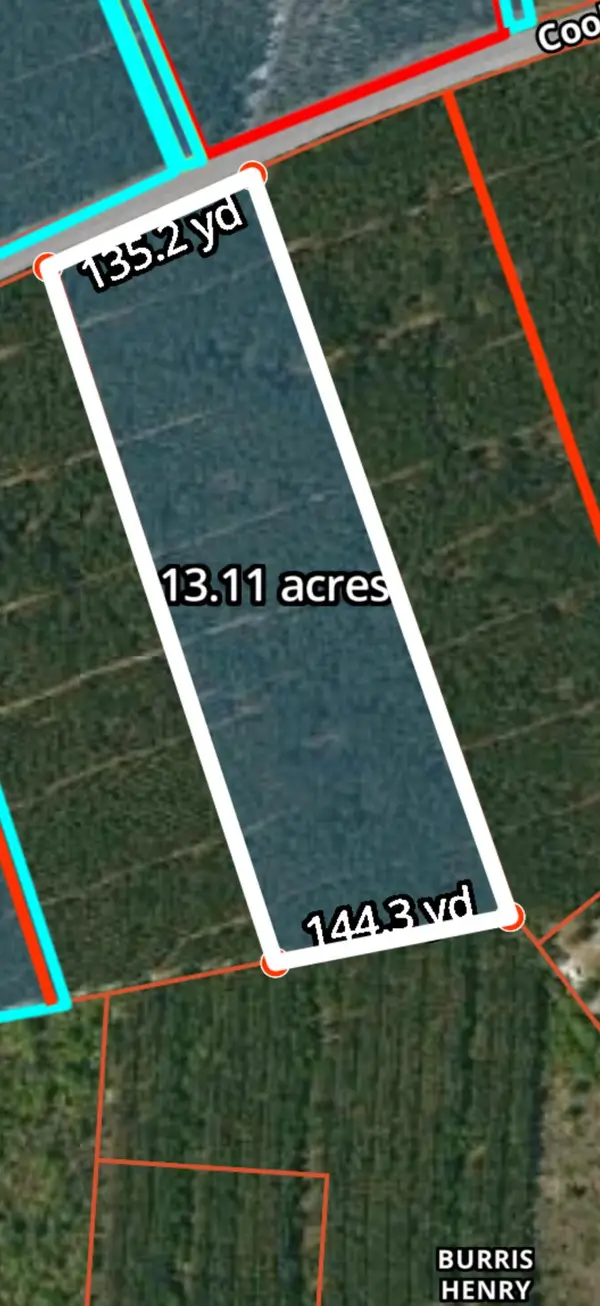 $288,420Active13.11 Acres
$288,420Active13.11 Acres0 Cooks Bridge, Aiken, SC 29805
MLS# 218766Listed by: FONTAINE REAL ESTATE COMPANY, LLC - New
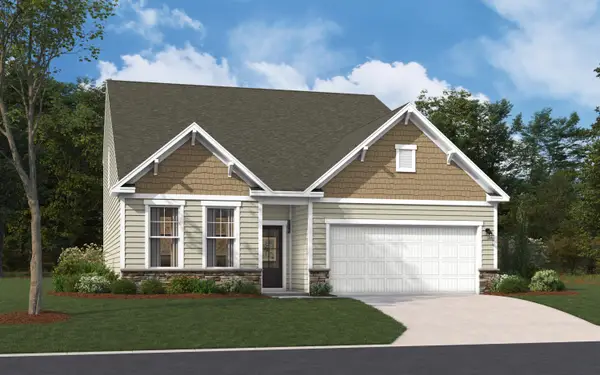 $353,990Active5 beds 4 baths2,797 sq. ft.
$353,990Active5 beds 4 baths2,797 sq. ft.272 Marstrand Circle, Aiken, SC 29801
MLS# 218763Listed by: STANLEY MARTIN HOMES 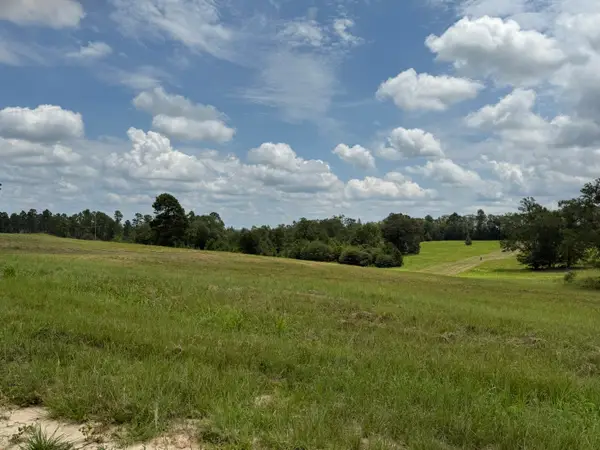 $1,080,000Pending36.06 Acres
$1,080,000Pending36.06 Acres1474 Shaws Fork Road, Aiken, SC 29805
MLS# 218760Listed by: HAVEN REAL ESTATE- New
 $145,900Active2 beds 2 baths896 sq. ft.
$145,900Active2 beds 2 baths896 sq. ft.640 Cedar Road, Aiken, SC 29803
MLS# 218748Listed by: FABULOUS AIKEN HOMES LLC - New
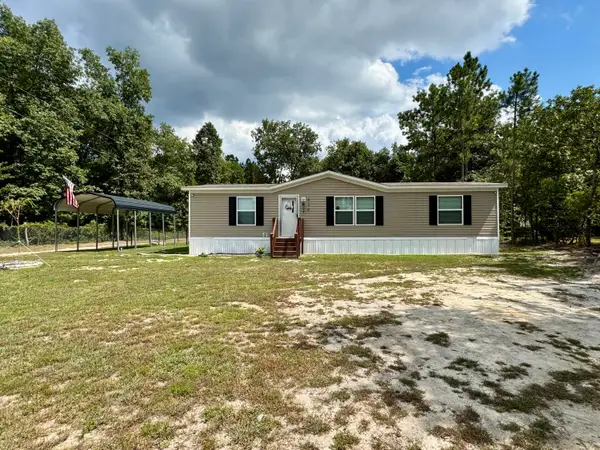 $179,900Active3 beds 2 baths1,344 sq. ft.
$179,900Active3 beds 2 baths1,344 sq. ft.824 Kedron Church Road, Aiken, SC 29805
MLS# 218750Listed by: MEYBOHM REAL ESTATE - NORTH AU - New
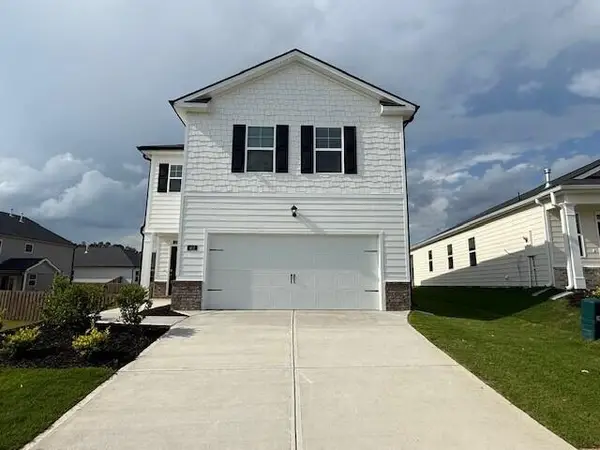 $294,230Active4 beds 2 baths2,176 sq. ft.
$294,230Active4 beds 2 baths2,176 sq. ft.555 Whitby Court, Aiken, SC 29801
MLS# 545177Listed by: D.R. HORTON REALTY OF GEORGIA, INC.
