6270 Troup Manor, Aiken, SC 29803
Local realty services provided by:ERA Sunrise Realty
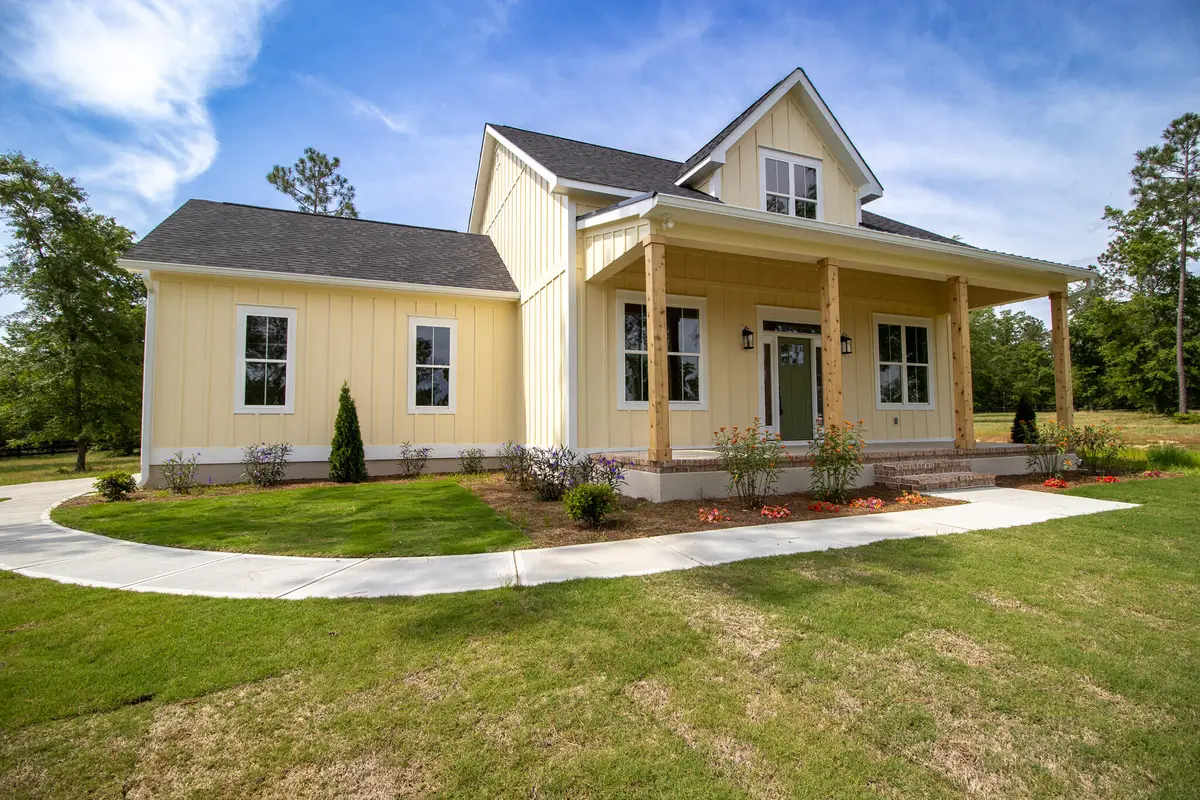
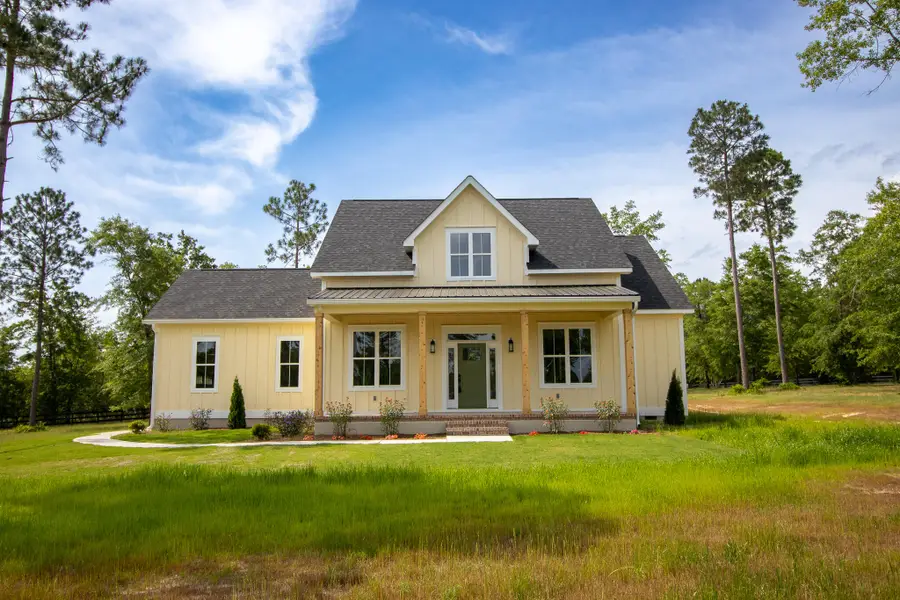

6270 Troup Manor,Aiken, SC 29803
$795,000
- 3 Beds
- 2 Baths
- 1,479 sq. ft.
- Single family
- Pending
Listed by:lea mccullough
Office:keller williams realty aiken partners
MLS#:216579
Source:SC_AAOR
Price summary
- Price:$795,000
- Price per sq. ft.:$537.53
- Monthly HOA dues:$125
About this home
Charming Equestrian Retreat in Bridle Creek! Nestled in the heart of the sought-after Bridle Creek Equestrian Community, this stunning 3-bedroom, 2-bathroom home offers the perfect blend of modern comfort and equestrian lifestyle. Set on 5.06 picturesque acres, this property is among the most beautiful in Bridle Creek, featuring perimeter fencing and direct access to the perimeter trail, making it a dream for trail riders.
Inside, you'll find 10-foot ceilings enhancing the spacious feel of the home, while a ventless gas fireplace creates a cozy ambiance. The modern farmhouse kitchen is a showstopper, boasting quartz countertops and stylish finishes. The two-car garage provides ample storage, and the home is conveniently located near the community dressage and jumping arenas, and XC field.
Whether you're looking to enjoy miles of scenic riding trails, entertain in style, or simply unwind in a peaceful setting, this Bridle Creek gem offers it all. Bring your barn plans and your own personal touch to this new construction gem! Schedule your showing today!
Contact an agent
Home facts
- Year built:2025
- Listing Id #:216579
- Added:121 day(s) ago
- Updated:July 16, 2025 at 07:21 AM
Rooms and interior
- Bedrooms:3
- Total bathrooms:2
- Full bathrooms:2
- Living area:1,479 sq. ft.
Heating and cooling
- Cooling:Central Air, Electric, Heat Pump
- Heating:Electric, Forced Air, Heat Pump
Structure and exterior
- Year built:2025
- Building area:1,479 sq. ft.
- Lot area:5.06 Acres
Schools
- High school:Silver Bluff
- Middle school:New Ellenton
- Elementary school:Greendale
Utilities
- Water:Well
- Sewer:Septic Tank
Finances and disclosures
- Price:$795,000
- Price per sq. ft.:$537.53
New listings near 6270 Troup Manor
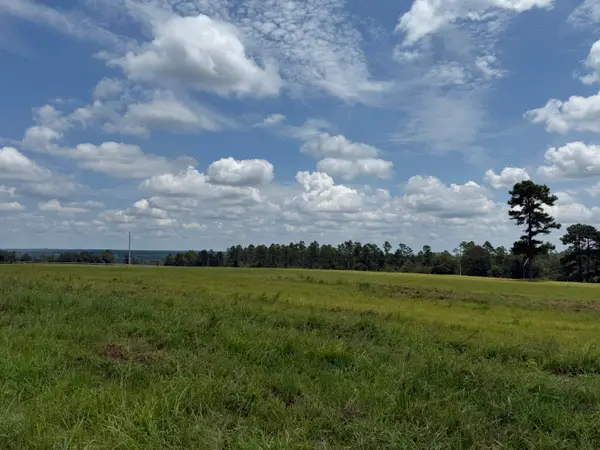 $500,000Pending16.67 Acres
$500,000Pending16.67 Acres1474 Shaws Fork Road Road, Aiken, SC 29805
MLS# 218767Listed by: HAVEN REAL ESTATE- New
 $313,535Active4 beds 3 baths2,325 sq. ft.
$313,535Active4 beds 3 baths2,325 sq. ft.325 Marstrand Circle, Aiken, SC 29801
MLS# 218768Listed by: STANLEY MARTIN HOMES - New
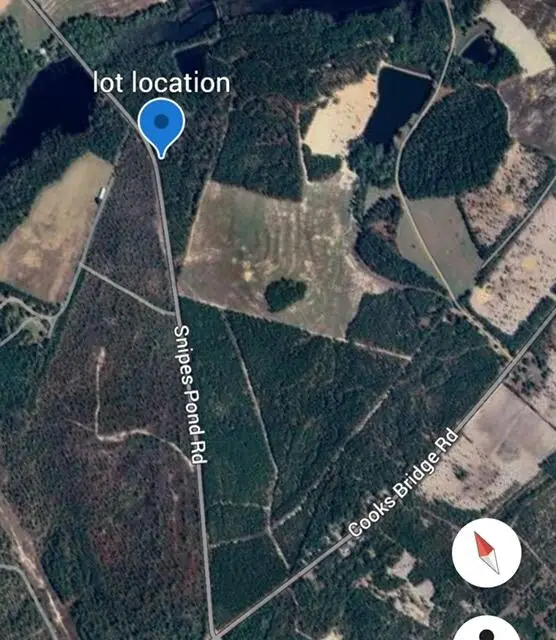 $247,500Active11.25 Acres
$247,500Active11.25 Acres0 Snipes Pond Road, Aiken, SC 29805
MLS# 218764Listed by: FONTAINE REAL ESTATE COMPANY, LLC  $360,000Pending12.03 Acres
$360,000Pending12.03 Acres1474 Shaws Fork Road, Aiken, SC 29805
MLS# 218765Listed by: HAVEN REAL ESTATE- New
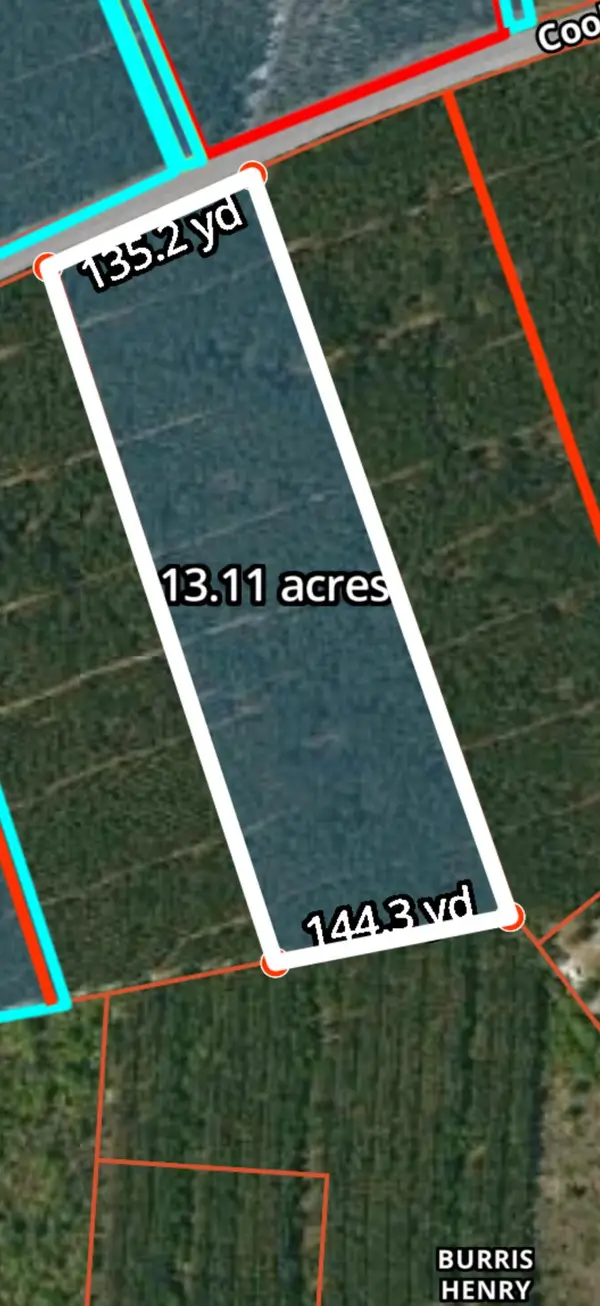 $288,420Active13.11 Acres
$288,420Active13.11 Acres0 Cooks Bridge, Aiken, SC 29805
MLS# 218766Listed by: FONTAINE REAL ESTATE COMPANY, LLC - New
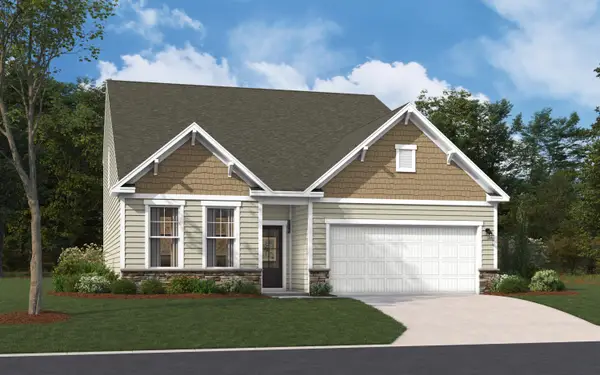 $353,990Active5 beds 4 baths2,797 sq. ft.
$353,990Active5 beds 4 baths2,797 sq. ft.272 Marstrand Circle, Aiken, SC 29801
MLS# 218763Listed by: STANLEY MARTIN HOMES 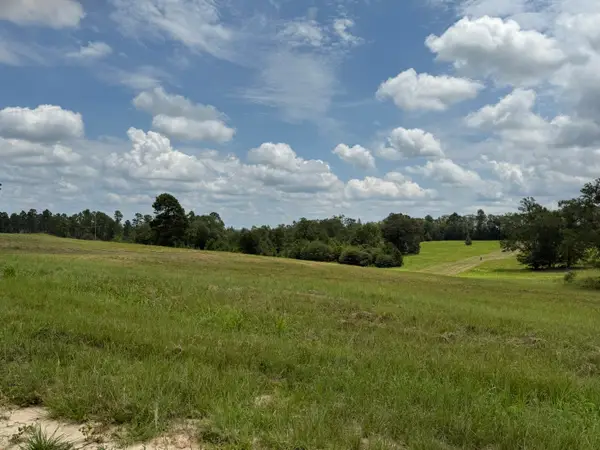 $1,080,000Pending36.06 Acres
$1,080,000Pending36.06 Acres1474 Shaws Fork Road, Aiken, SC 29805
MLS# 218760Listed by: HAVEN REAL ESTATE- New
 $145,900Active2 beds 2 baths896 sq. ft.
$145,900Active2 beds 2 baths896 sq. ft.640 Cedar Road, Aiken, SC 29803
MLS# 218748Listed by: FABULOUS AIKEN HOMES LLC - New
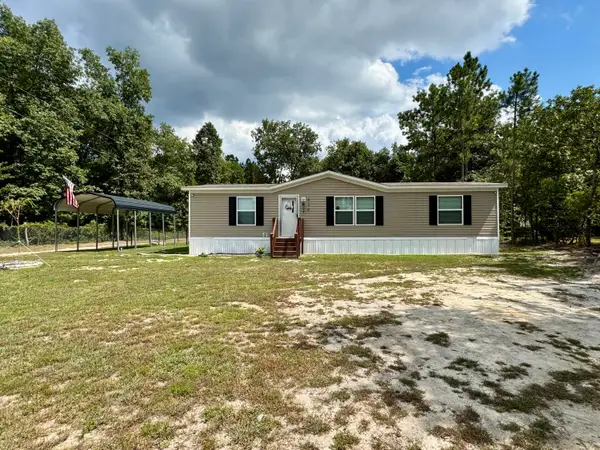 $179,900Active3 beds 2 baths1,344 sq. ft.
$179,900Active3 beds 2 baths1,344 sq. ft.824 Kedron Church Road, Aiken, SC 29805
MLS# 218750Listed by: MEYBOHM REAL ESTATE - NORTH AU - New
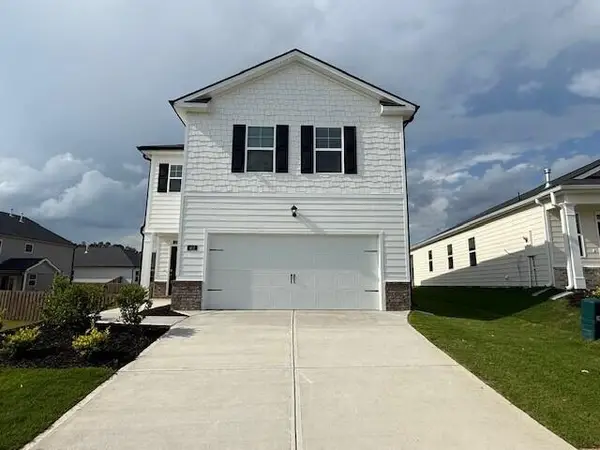 $294,230Active4 beds 2 baths2,176 sq. ft.
$294,230Active4 beds 2 baths2,176 sq. ft.555 Whitby Court, Aiken, SC 29801
MLS# 545177Listed by: D.R. HORTON REALTY OF GEORGIA, INC.
