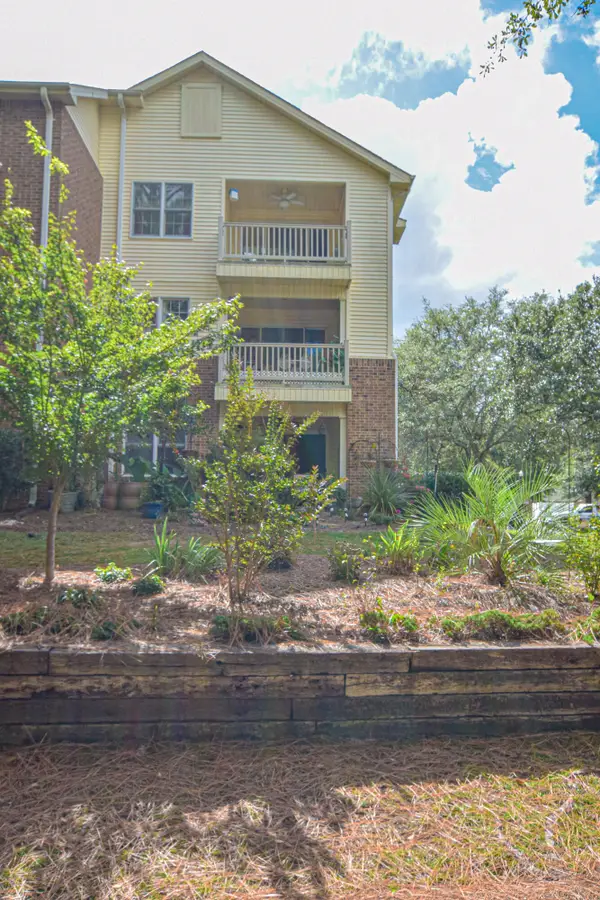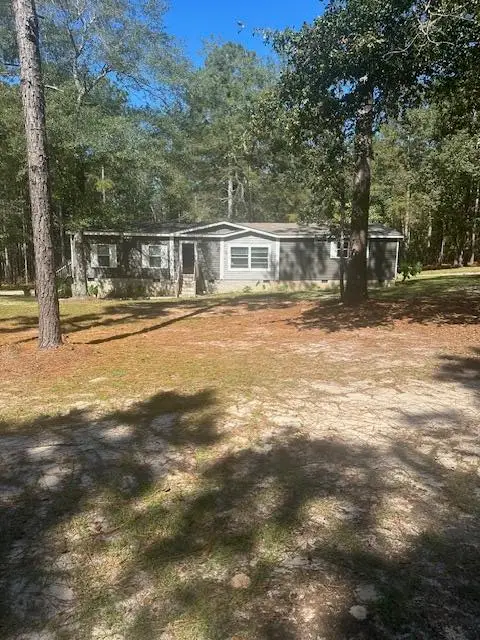630 Parkside Drive, Aiken, SC 29803
Local realty services provided by:ERA Wilder Realty
Listed by:brandi cook + vikki crossland - aiken homes team
Office:meybohm real estate - aiken
MLS#:216285
Source:SC_AAOR
Price summary
- Price:$574,800
- Price per sq. ft.:$165.51
- Monthly HOA dues:$25
About this home
~Seller now offering 10,000 toward buyer closing costs!~
Breathtaking Waterfront Views at Every Turn!
Nestled in the heart of nature, this exquisite Craftsman-style cottage blends luxurious living with the serenity of Southern charm. From the moment you step onto the rocking-chair-ready rear porch, you'll immediately feel at home, surrounded by tranquil views.
Inside, discover a thoughtfully designed space brimming with architectural elegance. Rich wood floors, intricate moldings, tall windows, and soaring ceilings create an atmosphere of light, airiness, and sophistication. Every detail has been carefully crafted with premium materials, from the porcelain tile to the custom cabinetry, and the gleaming granite countertops that elevate the entire home.
You'll be captivated by the stunning, unobstructed views of the picturesque pond — the perfect backdrop for relaxation and reflection.
The gracious dining room sets the stage for memorable meals, while the living room's dramatic two-story ceiling, grand staircase, and stately columns provide a stunning first impression. Picture yourself lounging by the fireplace, enveloped in warmth and surrounded by breathtaking water views that make every moment feel like a retreat.
For the home chef, the gourmet kitchen is a dream come true. Custom Crawford cabinetry, abundant granite counter space, a large island/serving bar, and built-in stainless steel appliances — including a wine cooler — make it the perfect space for entertaining. A cozy morning room adjacent to the kitchen offers a peaceful spot to savor your coffee as the sun rises. The open flow from the kitchen to the family room, with its stunning granite-surround fireplace, creates a welcoming, connected space ideal for everyday living.
The luxurious owner's suite offers a private sanctuary, complete with a sitting area and an elegant en-suite bathroom featuring a separate rainfall shower, a deep soaking tub, and a granite-topped vanity. A spacious walk-in closet ensures ample storage for all your needs.
For guests, a private suite with its own bath provides a welcoming and comfortable retreat. Two additional guest bedrooms share a beautifully appointed full bath, and all bathrooms are finished with custom cabinetry and granite countertops. A convenient half bath adds to the home's thoughtful layout.
The home also features new carpeting, generously sized laundry room and an oversized two-car garage with cottage-style door, adding to its character and timeless appeal.
Perfectly situated on an exceptional waterfront lot with lush, wooded buffers, this home offers breathtaking views and unparalleled privacy. The Retreat at Crystal Lake neighborhood boasts lovely green spaces, offering a tranquil escape. The location provides easy access to shopping, major employers, and nearby cities like North Augusta and Augusta, Georgia — enjoying the convenience of city life while retreating to a peaceful haven just outside the hustle and bustle.
Whether you're looking for a tranquil getaway or a place to entertain, this home offers the best of both worlds. Don't miss the chance to make this stunning retreat your own!
This property offers a VA assumable loan, subject to VA approval and credit qualification. Contact agent for details.
Buyer to verify all information deemed important, including but not limited to measurements, square footage, zoning, and schools.
Contact an agent
Home facts
- Year built:2014
- Listing ID #:216285
- Added:209 day(s) ago
- Updated:October 08, 2025 at 02:44 PM
Rooms and interior
- Bedrooms:4
- Total bathrooms:4
- Full bathrooms:3
- Half bathrooms:1
- Living area:3,473 sq. ft.
Heating and cooling
- Cooling:Central Air, Electric
- Heating:Electric
Structure and exterior
- Year built:2014
- Building area:3,473 sq. ft.
- Lot area:0.68 Acres
Schools
- High school:Aiken
- Middle school:Aiken Intermediate 6th-Schofield Middle 7th&8th
- Elementary school:Aiken
Utilities
- Water:Well
- Sewer:Septic Tank
Finances and disclosures
- Price:$574,800
- Price per sq. ft.:$165.51
New listings near 630 Parkside Drive
- New
 $145,000Active2 beds 2 baths1,174 sq. ft.
$145,000Active2 beds 2 baths1,174 sq. ft.203 Landing Drive #5-1, Aiken, SC 29801
MLS# 219878Listed by: UNITED REAL ESTATE, AIKEN - New
 $300,000Active3 beds 3 baths1,776 sq. ft.
$300,000Active3 beds 3 baths1,776 sq. ft.324 Laurens Street Sw #Unit C, Aiken, SC 29801
MLS# 219875Listed by: KELLER WILLIAMS REALTY AIKEN PARTNERS - New
 $674,900Active3 beds 4 baths2,875 sq. ft.
$674,900Active3 beds 4 baths2,875 sq. ft.821 Pembrook Court, Aiken, SC 29803
MLS# 219871Listed by: MEYBOHM REAL ESTATE - AIKEN - New
 $529,000Active3 beds 2 baths1,718 sq. ft.
$529,000Active3 beds 2 baths1,718 sq. ft.486 Montmorenci Road, Aiken, SC 29801
MLS# 219869Listed by: MEYBOHM REAL ESTATE - AIKEN - New
 $375,000Active5 beds 4 baths3,299 sq. ft.
$375,000Active5 beds 4 baths3,299 sq. ft.1881 Dibble Road Sw, Aiken, SC 29801
MLS# 219870Listed by: MEYBOHM REAL ESTATE - AIKEN - New
 $585,000Active4 beds 3 baths2,188 sq. ft.
$585,000Active4 beds 3 baths2,188 sq. ft.1410 Shaws Fork Road, Aiken, SC 29805
MLS# 219868Listed by: REAL BROKER LLC AIKEN - Open Wed, 5 to 9pmNew
 $354,900Active3 beds 2 baths1,811 sq. ft.
$354,900Active3 beds 2 baths1,811 sq. ft.1161 Speckled Teal, Aiken, SC 29803
MLS# 219860Listed by: MEYBOHM REAL ESTATE - NORTH AU - Open Wed, 5 to 9pmNew
 $354,900Active3 beds 2 baths1,811 sq. ft.
$354,900Active3 beds 2 baths1,811 sq. ft.1143 Speckled Teal, Aiken, SC 29803
MLS# 219861Listed by: MEYBOHM REAL ESTATE - NORTH AU - Open Wed, 5 to 9pmNew
 $359,900Active3 beds 2 baths1,907 sq. ft.
$359,900Active3 beds 2 baths1,907 sq. ft.882 Speckled Teal, Aiken, SC 29803
MLS# 219862Listed by: MEYBOHM REAL ESTATE - NORTH AU - New
 $280,000Active3 beds 2 baths1,804 sq. ft.
$280,000Active3 beds 2 baths1,804 sq. ft.1120 Sandy Springs Road, Aiken, SC 29805
MLS# 219858Listed by: KELLER WILLIAMS REALTY AIKEN PARTNERS
