6625 Pony Trail, Aiken, SC 29803
Local realty services provided by:ERA Wilder Realty

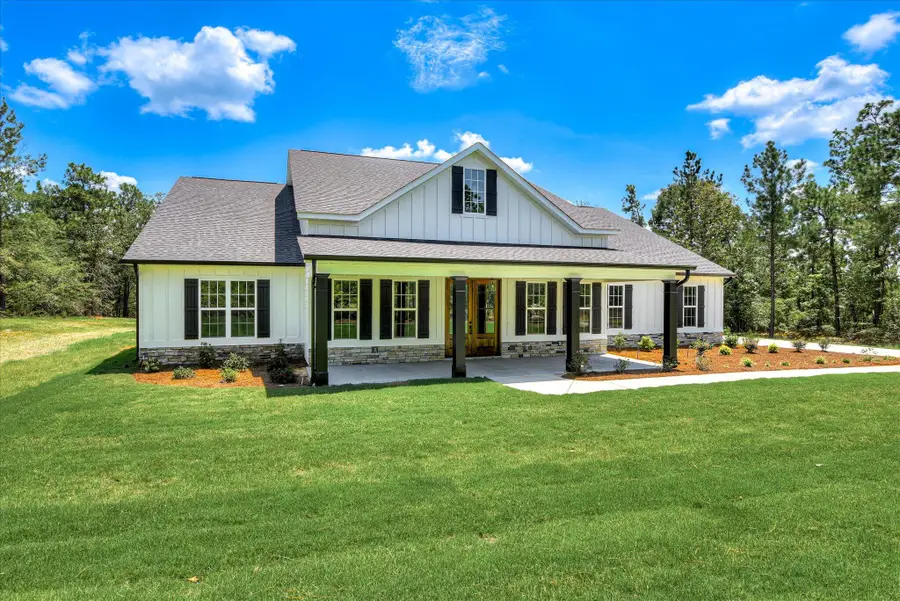

Listed by:cynthia c daniel
Office:property partners
MLS#:213751
Source:SC_AAOR
Price summary
- Price:$999,000
- Price per sq. ft.:$242.77
- Monthly HOA dues:$33.33
About this home
Herndon Plan is a Beautiful 5BR 4/BA plus flex space Farmhouse styled home on 2.71 acres in the sought after community of Graylyn Farms. Exterior features include board and batten hardie siding, gorgeous stone watertable, side entry garage, covered front and rear porches and architectural shingles. Inside the open split floor plan you will find a spacious great room with stone surround gas log fireplace, gourmet kitchen to include gas cooktop, farmhouse sink, custom wood vent hood, microwave/oven combo, upgraded countertops and oversized kitchen island. 2 additional bedrooms, bath and 19 X 13 fourth bedroom with private bath and WIC on main level with additional bonus with full private bath up. LVP throughout main living areas. An addition gas log fireplace on the covered rear porch for those cool nights.
Contact an agent
Home facts
- Year built:2024
- Listing Id #:213751
- Added:205 day(s) ago
- Updated:August 08, 2025 at 12:24 PM
Rooms and interior
- Bedrooms:4
- Total bathrooms:4
- Full bathrooms:3
- Half bathrooms:1
- Living area:4,115 sq. ft.
Heating and cooling
- Cooling:Central Air, Electric
- Heating:Electric, Fireplace(s), Forced Air
Structure and exterior
- Year built:2024
- Building area:4,115 sq. ft.
- Lot area:2.71 Acres
Utilities
- Water:Public
- Sewer:Septic Tank
Finances and disclosures
- Price:$999,000
- Price per sq. ft.:$242.77
New listings near 6625 Pony Trail
- New
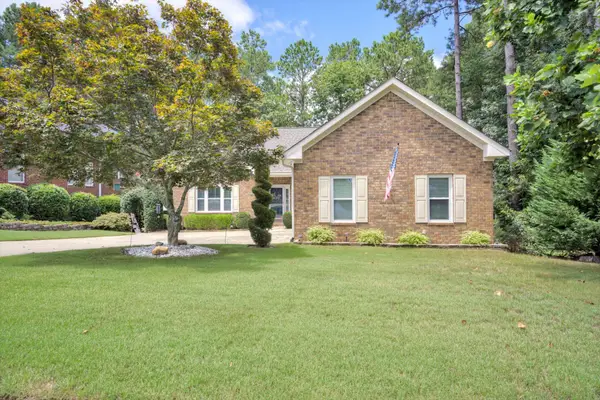 $440,000Active2 beds 3 baths1,966 sq. ft.
$440,000Active2 beds 3 baths1,966 sq. ft.333 Huntington Court, Aiken, SC 29803
MLS# 218917Listed by: HAVEN REAL ESTATE - Open Sat, 5 to 7pmNew
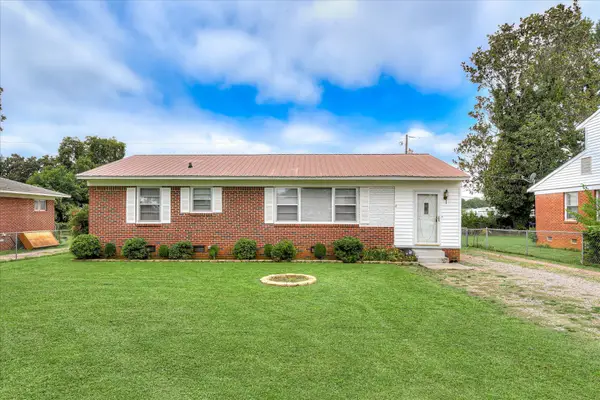 $179,900Active2 beds 2 baths1,175 sq. ft.
$179,900Active2 beds 2 baths1,175 sq. ft.919 Monterey Drive, Aiken, SC 29803
MLS# 218916Listed by: UNITED REAL ESTATE, AIKEN - New
 $50,000Active0.67 Acres
$50,000Active0.67 Acres2229 Cardigan Drive, Aiken, SC 29803
MLS# 218901Listed by: SHANNON ROLLINGS REAL ESTATE - New
 $215,000Active3 beds 2 baths1,244 sq. ft.
$215,000Active3 beds 2 baths1,244 sq. ft.744 Cherry Drive, Aiken, SC 29803
MLS# 545490Listed by: KELLER WILLIAMS REALTY AUGUSTA - Open Sun, 4 to 6pmNew
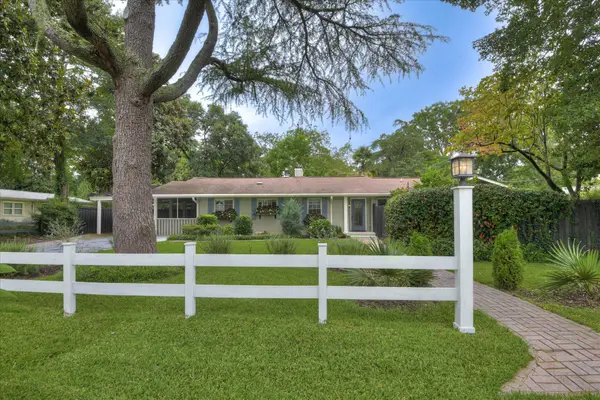 $674,000Active4 beds 2 baths2,218 sq. ft.
$674,000Active4 beds 2 baths2,218 sq. ft.1478 Canterbury Court Se, Aiken, SC 29801
MLS# 218898Listed by: RE/MAX TATTERSALL GROUP - New
 $675,000Active4 beds 3 baths2,637 sq. ft.
$675,000Active4 beds 3 baths2,637 sq. ft.1487 Nottingham Drive Se, Aiken, SC 29801
MLS# 218891Listed by: RE/MAX REINVENTED - Open Sat, 3 to 4:30pmNew
 $310,000Active3 beds 2 baths2,147 sq. ft.
$310,000Active3 beds 2 baths2,147 sq. ft.2033 N Meadows Drive, Aiken, SC 29805
MLS# 218875Listed by: MEYBOHM REAL ESTATE - AIKEN - New
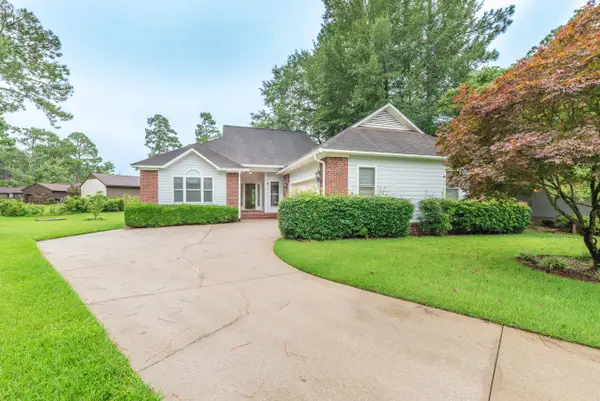 $365,000Active2 beds 3 baths2,308 sq. ft.
$365,000Active2 beds 3 baths2,308 sq. ft.6 Carnoustie Ct, Aiken, SC 29803
MLS# 218876Listed by: MEYBOHM REAL ESTATE - AIKEN 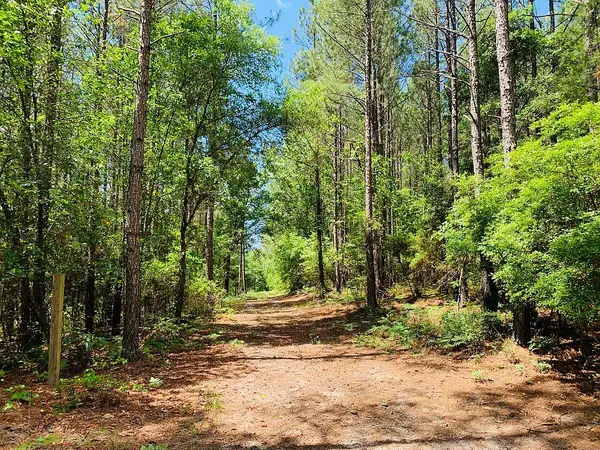 $360,000Pending12 Acres
$360,000Pending12 Acres0 Glass Rope Lane, Aiken, SC 29805
MLS# 218870Listed by: HAVEN REAL ESTATE- New
 $985,000Active4 beds 4 baths3,663 sq. ft.
$985,000Active4 beds 4 baths3,663 sq. ft.1130 River Ridge Road, Aiken, SC 29805
MLS# 218869Listed by: CAROLINA REAL ESTATE COMPANY

