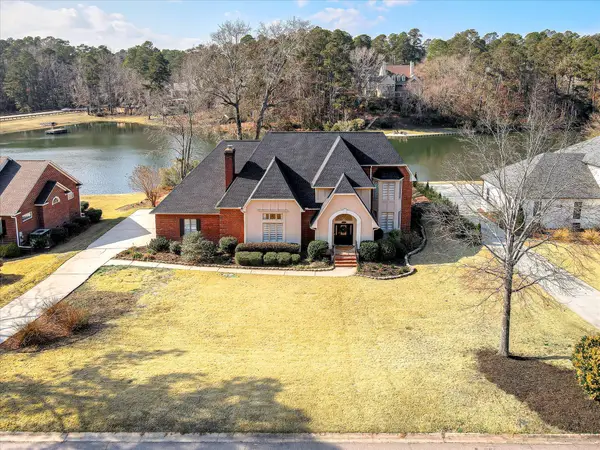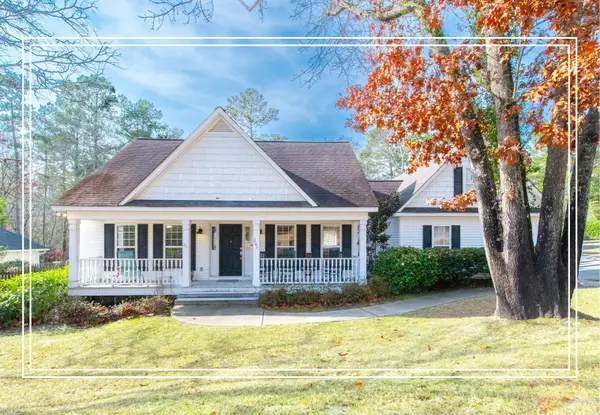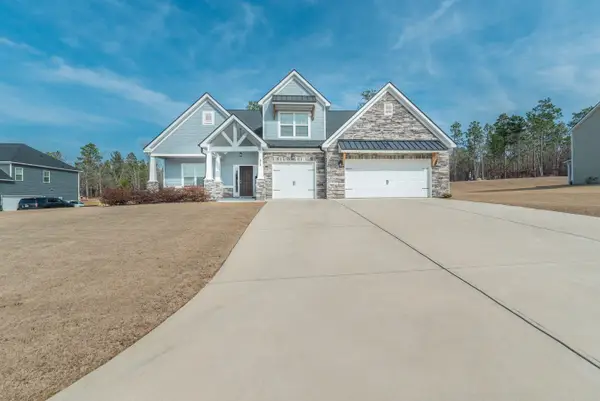670 Partridge Bend Road, Aiken, SC 29803
Local realty services provided by:ERA Wilder Realty
Listed by: sullivan turner team
Office: meybohm real estate - aiken
MLS#:218816
Source:SC_AAOR
Price summary
- Price:$1,290,000
- Price per sq. ft.:$219.24
About this home
Make yourself at home at the sprawling Southern estate property found at 670 Partridge Bend Road on 4+ acres of beautifully landscaped grounds and brick walled gardens, convenient to Aiken's southside restaurants & shopping. (additional 4 acres may be available) This fully renovated property offers an unparalleled blend of traditional elegance and modern convenience, creating a perfect sanctuary for both relaxing and entertaining.
Spanning 5,884 square feet, the main residence features 5 bedrooms, 5 full baths, and 2 half baths. The home boasts a mix of traditional and open living spaces, fully renovated with updated systems, new roof, beautiful authentic hardwood floors, lovely natural light, custom kitchen and renovated bathrooms.
The kitchen is a chef's dream, equipped with modern white quartz counters, custom cabinetry, subway tile backsplash, 8-burner Forno gas range with double ovens and range hood, a convenient pot filler, and an LG Thin Q commercial refrigerator/freezer. A super-sized island is a magnet for friends & company to gather while preparing for dinner or gameday get-togethers. Additional kitchen appliances include an undermount microwave, beverage fridge and a Thor icemaker.
Enjoy holiday traditions with a formal living room ideal for the tree and all the trimmings, and a formal dining room ready to set for Thanksgiving and special occasion dinners. With easy access to both the kitchen and bedroom wing, the den/keeping room with both fireplace and built-in cabinetry takes center stage for daily living. An adjoining, light-filled sunroom offers a vintage bar with wet bar sink and multi-temperature wine refrigerator, and views to the pool. The sunroom is a wonderful entertaining space to enjoy the cool of the indoors while watching all the summer pool fun outdoors!
Two main floor guest bedrooms each feature updated ensuite bathrooms, while the primary suite boasts a beautifully renovated bathroom with soaking tub, tiled shower and double vanity with custom cabinetry storage. Adjoining the primary is a study/office with custom bookshelves along three walls while a versatile second level offers two additional guest bedroom ensuites and a playroom/study flex area.
An expansive heated and cooled basement is versatile for more than just storage. This additional 1,579 SF of space is calling for a recreation game room for kids of all ages, a yoga/gym/fitness space or hobby room. The main level, brick-floored laundry and attached, side entry garage complete the main residence.
Step outside to discover the charming and spacious (1145 sf) poolside cottage that offers 1 bedroom and 1 full bath, making it perfect for guests, a home office, or even a rental opportunity. The cottage's open concept features a new kitchen with modern cabinetry and appliances that flows seamlessly into the dining area and den/study with a full brick masonry fireplace with built-ins on either side. A screened porch offers a delightful spot for gatherings, and a separate side entry enhances privacy for guests.
A brick wall enclosed garden, patio with fire pit, expansive pool surround, and a refreshing, renewed pool is at the heart of the home and cottage backyards. This is a ''fun zone'' ready to share with friends & family! With 4 acres, there is room to expand the property to accommodate a haven for horses, sports court, gardens or orchard. An additional 4 acres may also be available - please inquire.
At 670 Partridge Bend, you will discover the perfect blend of Southern ambiance with modern comfort and amenities. We invite you to come see all this estate has to offer as a family home, entertainer's paradise & peaceful retreat. This property is sure to exceed your expectations!
Contact an agent
Home facts
- Year built:1973
- Listing ID #:218816
- Added:160 day(s) ago
- Updated:January 11, 2026 at 03:37 PM
Rooms and interior
- Bedrooms:5
- Total bathrooms:7
- Full bathrooms:5
- Half bathrooms:2
- Living area:5,884 sq. ft.
Heating and cooling
- Cooling:Central Air, Electric
- Heating:Forced Air, Natural Gas
Structure and exterior
- Year built:1973
- Building area:5,884 sq. ft.
- Lot area:4 Acres
Schools
- High school:Silver Bluff
- Middle school:New Ellenton
- Elementary school:Greendale
Utilities
- Water:Public, Well
- Sewer:Septic Tank
Finances and disclosures
- Price:$1,290,000
- Price per sq. ft.:$219.24
New listings near 670 Partridge Bend Road
- New
 $255,000Active4 beds 3 baths1,911 sq. ft.
$255,000Active4 beds 3 baths1,911 sq. ft.633 Colston Avenue, Aiken, SC 29801
MLS# 550829Listed by: BERKSHIRE HATHAWAY HOMESERVICES BEAZLEY REALTORS - New
 $129,700Active2.35 Acres
$129,700Active2.35 Acres102 White Birch Court, Aiken, SC 29803
MLS# 221235Listed by: MEYBOHM REAL ESTATE - AIKEN - New
 $305,000Active3 beds 2 baths1,902 sq. ft.
$305,000Active3 beds 2 baths1,902 sq. ft.108 Willow Leaf Place, Aiken, SC 29801
MLS# 221234Listed by: MCKINNEY REALTY - New
 $795,000Active4 beds 4 baths5,070 sq. ft.
$795,000Active4 beds 4 baths5,070 sq. ft.605 Holley Lake Road, Aiken, SC 29803
MLS# 221232Listed by: REAL BROKER LLC/AIKEN - New
 $359,900Active4 beds 2 baths1,800 sq. ft.
$359,900Active4 beds 2 baths1,800 sq. ft.201 Buck Point Court, Aiken, SC 29803
MLS# 550808Listed by: SHANNON ROLLINGS REAL ESTATE - New
 $569,900Active5 beds 4 baths3,083 sq. ft.
$569,900Active5 beds 4 baths3,083 sq. ft.616 Pommel Court, Aiken, SC 29803
MLS# 221227Listed by: FOUND IT LLC - New
 $399,900Active5 beds 3 baths2,326 sq. ft.
$399,900Active5 beds 3 baths2,326 sq. ft.275 Switchgrass Run, Aiken, SC 29803
MLS# 221228Listed by: REAL ESTATE SIMPLIFIED  $175,000Pending5 beds 3 baths2,331 sq. ft.
$175,000Pending5 beds 3 baths2,331 sq. ft.1009 Bransome Boulevard, Aiken, SC 29803
MLS# 221222Listed by: MEYBOHM REAL ESTATE - AUGUSTA- New
 $215,000Active4 beds 2 baths2,274 sq. ft.
$215,000Active4 beds 2 baths2,274 sq. ft.460 Perrin Street Nw, Aiken, SC 29801
MLS# 221223Listed by: ROSCO REAL ESTATE - New
 $270,000Active3 beds 2 baths2,162 sq. ft.
$270,000Active3 beds 2 baths2,162 sq. ft.203 Brandon Road, Aiken, SC 29801
MLS# 221221Listed by: UNITED REAL ESTATE, AIKEN
