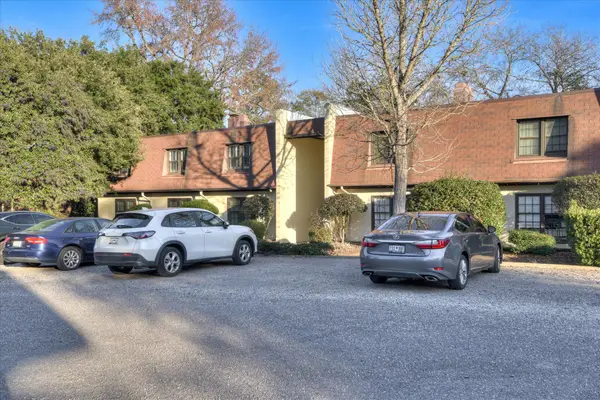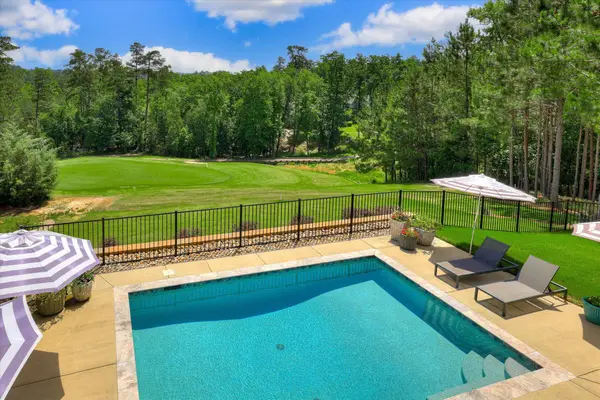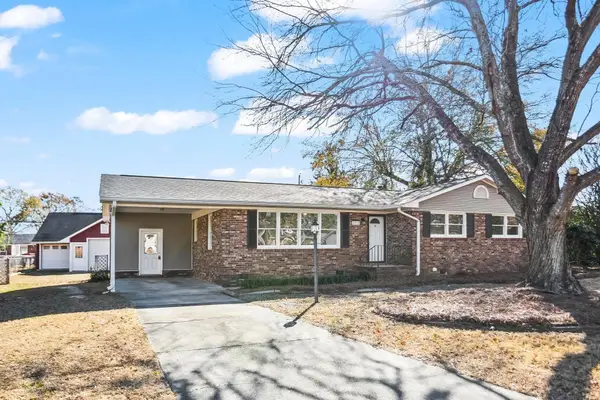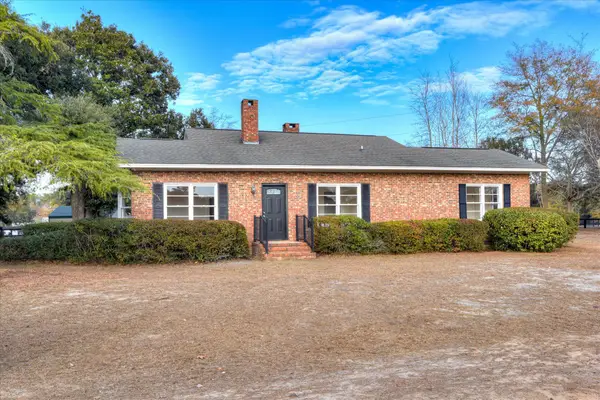7044 Snap Spur Circle, Aiken, SC 29801
Local realty services provided by:ERA Wilder Realty
Listed by: emily ardis
Office: southeastern residential
MLS#:217570
Source:SC_AAOR
Price summary
- Price:$598,990
- Price per sq. ft.:$175.14
- Monthly HOA dues:$70.83
About this home
10k in closing cost incentive with preferred lender!
5k Buyer incentive!
The Charleston, a stunning two-story home crafted by Eastwood Homes, situated on spacious 1-acre homesites just minutes from I-20, Downtown Aiken, and the University of South Carolina Aiken.
This impressive residence offers five bedrooms, three full bathrooms, and an array of upscale features designed to exceed expectations. From the moment you arrive, the side-load garage, utility garage, and oversized entryway provide both curb appeal and convenience.
Inside, a dedicated home office sits just off the foyer, offering an ideal space for productivity. The heart of the home is designer kitchen, complete with a large island, abundant counter space, and seamless flow into the two-story family room.
The first floor also features a guest suite with a full bath, providing a private retreat for visitors. Upstairs, the luxurious primary suite includes a large walk-in closet and a en-suite bathroom with a five-piece layout. Three additional bedrooms, another full bath, and a spacious second-floor laundry room on the upper level.
Step outside to enjoy your covered back porch, perfect for morning coffee or evening gatherings in your expansive backyard.
This home is designed and built to be energy efficient, using sustainable construction practices, HERS rated, and NAHB Green building guidelines. Photos are stock and may show actual options and/or representative options, check with agent for details.
Contact an agent
Home facts
- Year built:2025
- Listing ID #:217570
- Added:215 day(s) ago
- Updated:December 29, 2025 at 03:28 PM
Rooms and interior
- Bedrooms:5
- Total bathrooms:3
- Full bathrooms:3
- Living area:3,420 sq. ft.
Heating and cooling
- Cooling:Central Air
- Heating:Heat Pump
Structure and exterior
- Year built:2025
- Building area:3,420 sq. ft.
- Lot area:1 Acres
Schools
- High school:Midland Valley
- Middle school:Leavelle Mccampbell
- Elementary school:Byrd
Utilities
- Water:Private, Well
- Sewer:Septic Tank
Finances and disclosures
- Price:$598,990
- Price per sq. ft.:$175.14
New listings near 7044 Snap Spur Circle
- New
 $299,000Active3 beds 3 baths1,656 sq. ft.
$299,000Active3 beds 3 baths1,656 sq. ft.316 Laurens Street Sw #Unit C, Aiken, SC 29801
MLS# 221059Listed by: CAROLINA REAL ESTATE COMPANY - New
 $599,900Active5 beds 3 baths2,859 sq. ft.
$599,900Active5 beds 3 baths2,859 sq. ft.6358 Kiawah Trail, Aiken, SC 29803
MLS# 221051Listed by: PROPERTY PARTNERS - New
 $1,095,000Active4 beds 4 baths3,307 sq. ft.
$1,095,000Active4 beds 4 baths3,307 sq. ft.206 Quiet Oak Court, Aiken, SC 29803
MLS# 221050Listed by: WOODSIDE - AIKEN REALTY LLC - New
 $2,100,000Active5 beds 6 baths5,961 sq. ft.
$2,100,000Active5 beds 6 baths5,961 sq. ft.127 Martin Hollow Road, Aiken, SC 29803
MLS# 221039Listed by: F & E REALTY, LLC - New
 $279,900Active3 beds 2 baths1,753 sq. ft.
$279,900Active3 beds 2 baths1,753 sq. ft.505 Chatham Street, Aiken, SC 29803
MLS# 550375Listed by: REVOLVE REAL ESTATE - Open Sat, 4 to 6pmNew
 $340,000Active3 beds 2 baths1,773 sq. ft.
$340,000Active3 beds 2 baths1,773 sq. ft.612 Laurel Drive Sw, Aiken, SC 29801
MLS# 221037Listed by: KELLER WILLIAMS REALTY AIKEN PARTNERS - New
 $990,600Active66.04 Acres
$990,600Active66.04 AcresTbd Woodward Drive, Aiken, SC 29803
MLS# 221036Listed by: F & E REALTY, LLC - New
 $3,090,600Active5 beds 6 baths5,961 sq. ft.
$3,090,600Active5 beds 6 baths5,961 sq. ft.127 & 0 Martin Hollow Road, Aiken, SC 29803
MLS# 221035Listed by: F & E REALTY, LLC - New
 $625,000Active3 beds 2 baths1,908 sq. ft.
$625,000Active3 beds 2 baths1,908 sq. ft.484 Powderhouse Road Se, Aiken, SC 29801
MLS# 220973Listed by: REAL BROKER LLC/AIKEN - New
 $499,000Active3 beds 2 baths1,740 sq. ft.
$499,000Active3 beds 2 baths1,740 sq. ft.126 Mosley Road, Aiken, SC 29801
MLS# 221027Listed by: COLDWELL BANKER BEST LIFE REALTY
