7097 Snap Spur Circle, Aiken, SC 29801
Local realty services provided by:ERA Wilder Realty
Listed by: emily ardis
Office: southeastern residential
MLS#:217573
Source:SC_AAOR
Price summary
- Price:$568,990
- Price per sq. ft.:$217.92
- Monthly HOA dues:$70.83
About this home
10k in closing cost incentive with preferred lender!
5k Buyer incentive!
Welcome to The Edgefield, where classic ranch-style charm meets modern luxury, located in the scenic Hancock Farms community. Situated on a generous 1-acre lot, this beautifully designed 3-bedroom, 2.5-bath home offers peaceful views, space to spread out, and refined comfort throughout.
Enjoy standout curb appeal with a side-load garage plus a separate utility garage, providing ample room for storage, tools, or recreational gear. Inside, the open-concept layout seamlessly connects the family room, formal dining area, and designer kitchen. Complete with island, pantry, and modern appliances, making this home ideal for both entertaining and everyday living.
The spacious first-floor primary suite features a tray ceiling and a luxurious en-suite bath with a tiled shower. A dedicated home office offers privacy and productivity, while the covered rear porch invites you to unwind and take in the tranquil surroundings.
This home is designed and built to be energy efficient, using sustainable construction practices, HERS rated, and NAHB Green building guidelines. Photos are stock and may show actual options and/or representative options, check with agent for details.
Contact an agent
Home facts
- Year built:2025
- Listing ID #:217573
- Added:169 day(s) ago
- Updated:November 13, 2025 at 09:13 AM
Rooms and interior
- Bedrooms:3
- Total bathrooms:3
- Full bathrooms:2
- Half bathrooms:1
- Living area:2,611 sq. ft.
Heating and cooling
- Cooling:Central Air
- Heating:Heat Pump
Structure and exterior
- Year built:2025
- Building area:2,611 sq. ft.
- Lot area:1 Acres
Schools
- High school:Midland Valley
- Middle school:Leavelle Mccampbell
- Elementary school:Byrd
Utilities
- Water:Private, Well
- Sewer:Septic Tank
Finances and disclosures
- Price:$568,990
- Price per sq. ft.:$217.92
New listings near 7097 Snap Spur Circle
- New
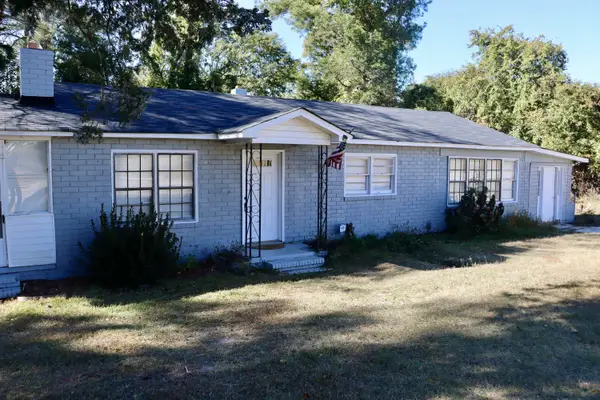 $155,000Active3 beds 1 baths1,342 sq. ft.
$155,000Active3 beds 1 baths1,342 sq. ft.3335 Vaucluse Road, Aiken, SC 29801
MLS# 220450Listed by: STARNES REALTY - New
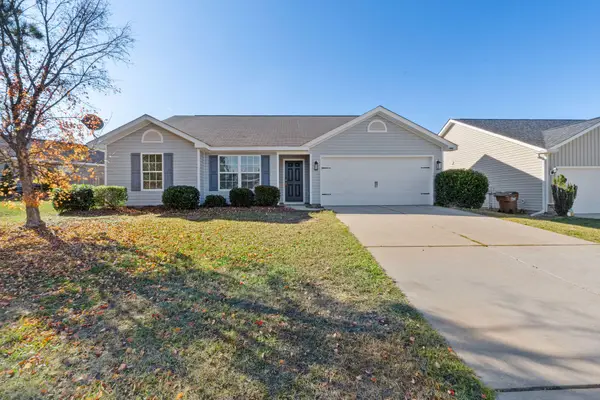 $256,000Active3 beds 2 baths1,527 sq. ft.
$256,000Active3 beds 2 baths1,527 sq. ft.3165 St. Charles Avenue, Aiken, SC 29801
MLS# 220445Listed by: WRKHORSE REAL ESTATE - New
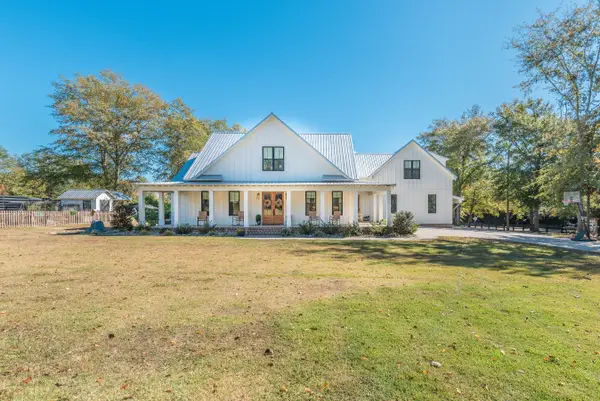 $1,185,000Active4 beds 4 baths3,894 sq. ft.
$1,185,000Active4 beds 4 baths3,894 sq. ft.111 Hunting Hills Drive, Aiken, SC 29803
MLS# 220442Listed by: MEYBOHM REAL ESTATE - AIKEN - New
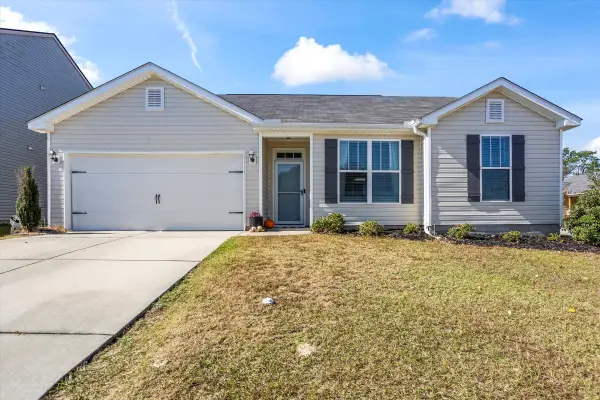 $250,000Active3 beds 2 baths1,513 sq. ft.
$250,000Active3 beds 2 baths1,513 sq. ft.649 Colston Avenue, Aiken, SC 29801
MLS# 220439Listed by: KELLER WILLIAMS REALTY AIKEN PARTNERS - New
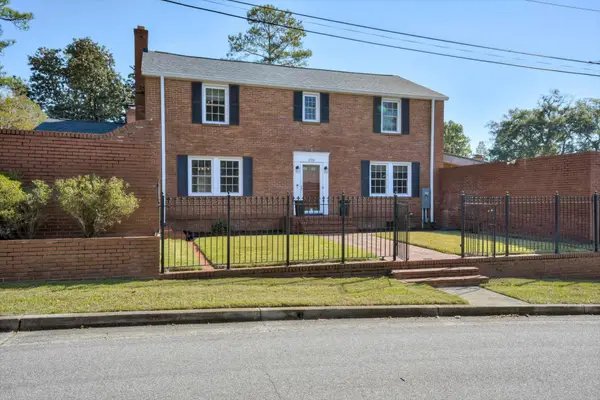 $549,000Active3 beds 2 baths2,621 sq. ft.
$549,000Active3 beds 2 baths2,621 sq. ft.927 Hayne Avenue Sw, Aiken, SC 29801
MLS# 220437Listed by: MEYBOHM REAL ESTATE - AIKEN - New
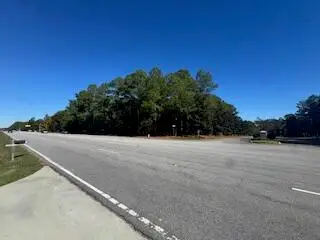 $975,000Active2.37 Acres
$975,000Active2.37 Acres0 Whiskey Road Road, Aiken, SC 29803
MLS# 220438Listed by: COWARD & MCNEILL REAL ESTATE, LLC - New
 $495,000Active4 beds 3 baths3,084 sq. ft.
$495,000Active4 beds 3 baths3,084 sq. ft.11 Longwood Drive, Aiken, SC 29803
MLS# 220436Listed by: WOODSIDE - AIKEN REALTY LLC 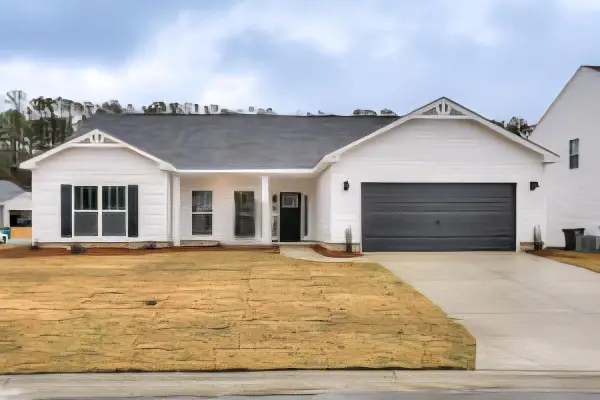 $309,804Pending4 beds 2 baths1,824 sq. ft.
$309,804Pending4 beds 2 baths1,824 sq. ft.3329 Heartwood Pass, Aiken, SC 29803
MLS# 220431Listed by: SOUTHERN HOMES GROUP REAL ESTATE COMPANY- New
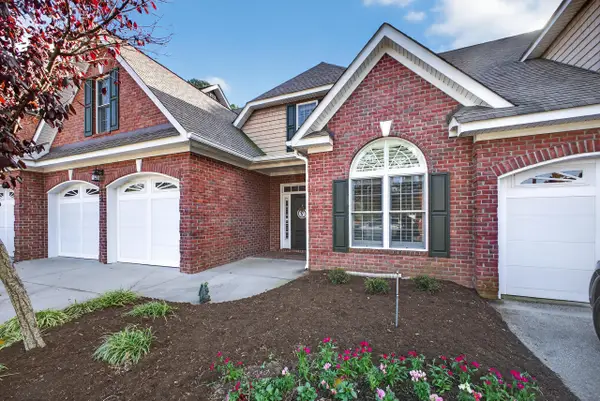 $350,000Active3 beds 3 baths2,541 sq. ft.
$350,000Active3 beds 3 baths2,541 sq. ft.154 Amberly Circle, Aiken, SC 29803
MLS# 220426Listed by: REALTY ONE GROUP VISIONARIES - Open Sat, 5 to 7pmNew
 $189,000Active2 beds 2 baths1,092 sq. ft.
$189,000Active2 beds 2 baths1,092 sq. ft.111 Raintree Court, Aiken, SC 29803
MLS# 220427Listed by: MEYBOHM REAL ESTATE - AIKEN
