8163 Snelling Drive, Aiken, SC 29803
Local realty services provided by:ERA Strother Real Estate
Upcoming open houses
- Fri, Feb 1311:00 am - 05:00 pm
- Sat, Feb 1411:00 am - 05:00 pm
- Sun, Feb 1501:00 pm - 05:00 pm
- Mon, Feb 1601:00 pm - 05:00 pm
- Tue, Feb 1711:00 am - 05:00 pm
- Wed, Feb 1811:00 am - 05:00 pm
- Thu, Feb 1911:00 am - 05:00 pm
- Fri, Feb 2011:00 am - 05:00 pm
- Sat, Feb 2111:00 am - 05:00 pm
- Sun, Feb 2201:00 pm - 05:00 pm
Listed by: kim frazier, roxanne bentley
Office: berkshire hathaway homeservices
MLS#:545269
Source:NC_CCAR
Price summary
- Price:$345,900
- Price per sq. ft.:$170.56
About this home
Welcome to the beautiful Oxford plan in the desirable Summerton Village community! This thoughtfully designed home features the primary suite on the main level, along with a flex room, while two additional bedrooms and a full bath await upstairs. The charming rocking chair front porch adds instant curb appeal and a warm welcome.
Step inside to find luxury Evacore click flooring flowing throughout the main living areas, creating a bright and open feel. The versatile flex room can be tailored to fit your lifestyle, whether it's a home office, playroom, or creative studio.
The stylish kitchen is a standout with a large center island, ceramic farmhouse sink, granite countertops, full tile backsplash, pendant lighting, stainless steel appliances, pantry, and garbage disposal. The great room features a tray ceiling and cozy gas log fireplace.
Retreat to the spacious main-floor primary suite complete with tray ceiling, generous walk-in closet, and a luxurious en suite bath featuring dual vanities, framed mirrors, quartz countertops, a walk-in shower, and soaking tub. All bathrooms include matching quartz counters, elegant fixtures, and luxury vinyl tile flooring.
Upstairs you'll find two additional bedrooms and a full bath, offering space and comfort for family or guests.
Enjoy outdoor living on the covered back porch and patio, ideal for entertaining. This home also includes a privacy fence, tankless gas water heater, smart home security system, and a sprinkler system.
Summerton Village offers a peaceful setting with sidewalks, a resort-style pool, pavilion, natural gas, and streetlights—all just outside the city limits (no city taxes!) and conveniently located near shopping, dining, and more. Builder is also offering a permanent interest rate buydown as low as 4.99% for qualified buyers, on VA and FHA loans with preferred lenders, through February 28, 2026. Builder is also offering a 7000 dollar incentive to use towards closing costs or upgrades. Experience a 360-degree tour of a previously built home with this floor plan.
625-SV-7009-01
Contact an agent
Home facts
- Year built:2025
- Listing ID #:545269
- Added:119 day(s) ago
- Updated:February 13, 2026 at 11:20 AM
Rooms and interior
- Bedrooms:3
- Total bathrooms:3
- Full bathrooms:2
- Half bathrooms:1
- Living area:2,028 sq. ft.
Heating and cooling
- Cooling:Central Air
- Heating:Fireplace(s), Forced Air, Natural Gas
Structure and exterior
- Roof:Composition
- Year built:2025
- Building area:2,028 sq. ft.
- Lot area:0.15 Acres
Schools
- High school:SOUTH AIKEN
- Middle school:Kennedy
- Elementary school:Millbrook
Finances and disclosures
- Price:$345,900
- Price per sq. ft.:$170.56
New listings near 8163 Snelling Drive
- New
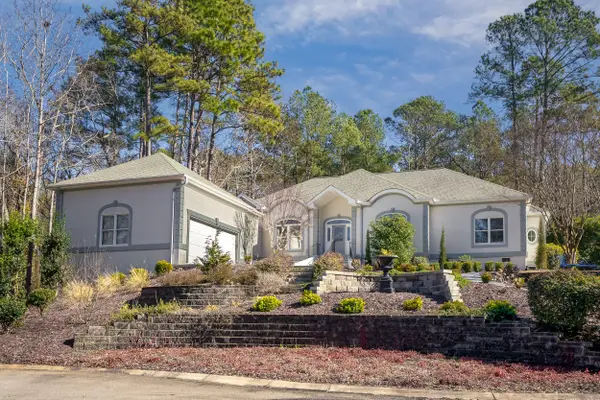 $610,000Active3 beds 3 baths3,134 sq. ft.
$610,000Active3 beds 3 baths3,134 sq. ft.20 Shagbark Court, Aiken, SC 29803
MLS# 221740Listed by: MEYBOHM REAL ESTATE - AIKEN - New
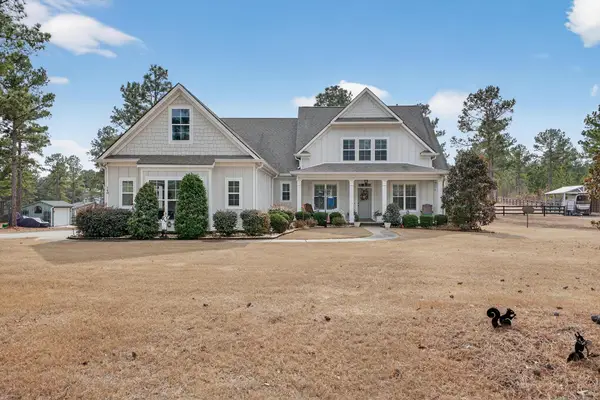 $860,000Active4 beds 4 baths2,594 sq. ft.
$860,000Active4 beds 4 baths2,594 sq. ft.140 Hurlingham Drive, Aiken, SC 29801
MLS# 221733Listed by: MIKE STAKE & ASSOCIATES - New
 $359,900Active3 beds 3 baths2,426 sq. ft.
$359,900Active3 beds 3 baths2,426 sq. ft.120 Amberly Circle, Aiken, SC 29803
MLS# 221728Listed by: MEYBOHM REAL ESTATE - AIKEN - New
 $152,000Active3 beds 1 baths1,248 sq. ft.
$152,000Active3 beds 1 baths1,248 sq. ft.641 Yates Street Ne, Aiken, SC 29801
MLS# 221724Listed by: ON BOARD REALTY, INC - New
 $2,250,000Active6 beds 5 baths4,354 sq. ft.
$2,250,000Active6 beds 5 baths4,354 sq. ft.215 Filly Drive, Aiken, SC 29803
MLS# 221712Listed by: EXP REALTY - COLUMBIA - New
 $1,895,000Active6 beds 5 baths4,354 sq. ft.
$1,895,000Active6 beds 5 baths4,354 sq. ft.215 Filly Drive #A, Aiken, SC 29803
MLS# 221713Listed by: EXP REALTY - COLUMBIA - Open Sun, 6 to 7:30pmNew
 $379,900Active2 beds 3 baths2,257 sq. ft.
$379,900Active2 beds 3 baths2,257 sq. ft.96 Citadel Drive, Aiken, SC 29803
MLS# 221715Listed by: MEYBOHM REAL ESTATE - AIKEN - New
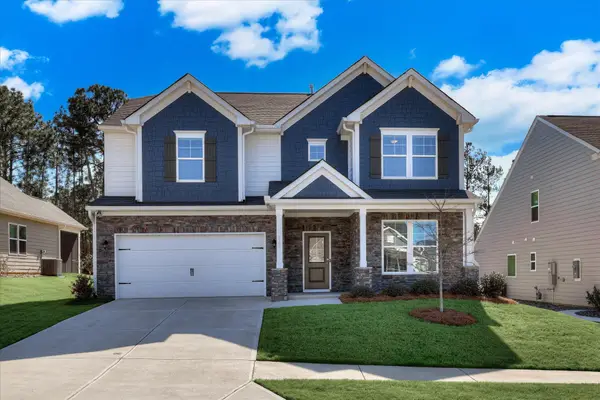 $389,000Active4 beds 3 baths2,780 sq. ft.
$389,000Active4 beds 3 baths2,780 sq. ft.6194 High Top Lane, Aiken, SC 29801
MLS# 221707Listed by: CAROLINA REAL ESTATE COMPANY - New
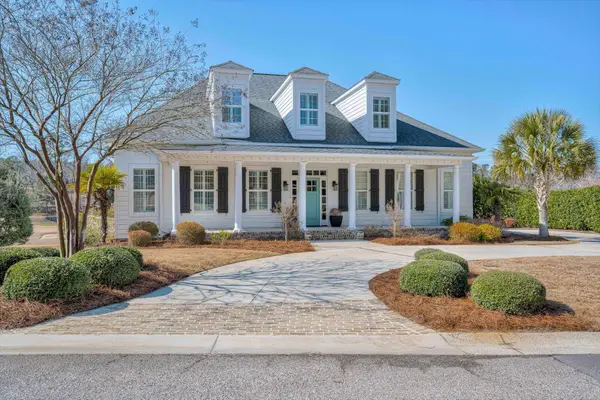 $995,000Active3 beds 4 baths3,750 sq. ft.
$995,000Active3 beds 4 baths3,750 sq. ft.179 Grassy Creek Lane, Aiken, SC 29803
MLS# 221706Listed by: WOODSIDE - AIKEN REALTY LLC - New
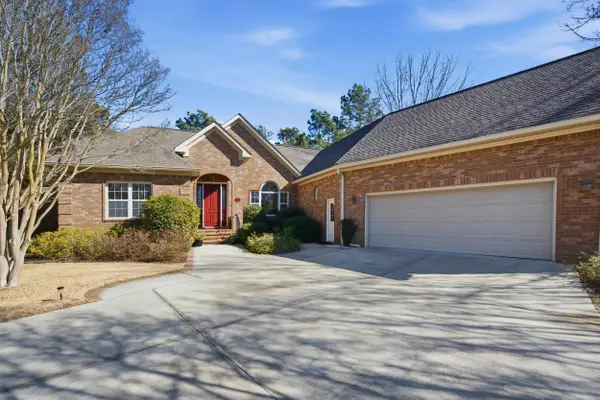 $509,900Active3 beds 3 baths2,521 sq. ft.
$509,900Active3 beds 3 baths2,521 sq. ft.356 Forest Pines Road, Aiken, SC 29803
MLS# 551954Listed by: MEYBOHM REAL ESTATE - AIKEN

