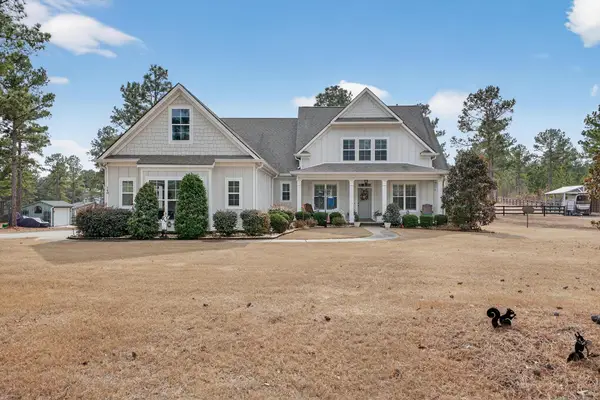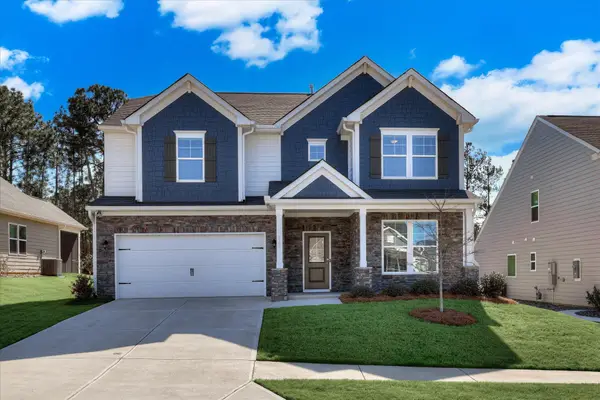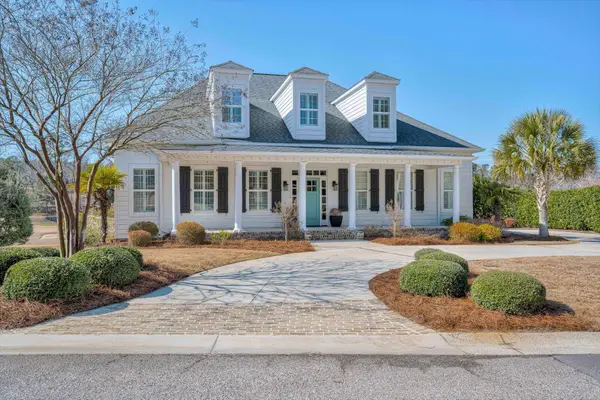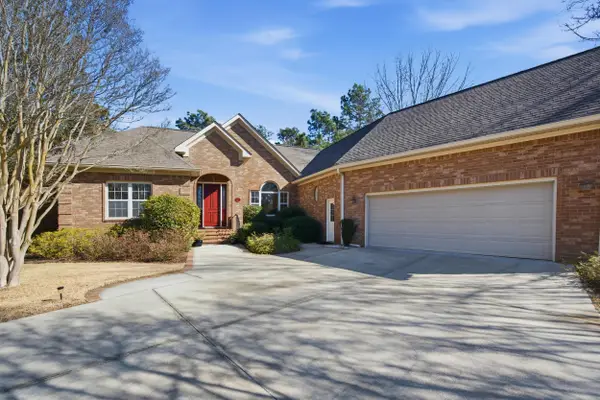8206 Snelling Drive, Aiken, SC 29803
Local realty services provided by:ERA Strother Real Estate
Listed by: roxanne bentley, kim frazier
Office: berkshire hathaway homeservices beazley realtors
MLS#:543899
Source:NC_CCAR
Price summary
- Price:$368,900
- Price per sq. ft.:$161.73
About this home
Welcome Home to Summerton Village and our popular plan the Jefferson 7. This lovely home is great for entertaining family and friends with its open and welcoming concept. Immediately stepping inside the foyer you are greeted by sleek beautiful Evacore click flooring that flows seamlessly throughout the main living space. A spacious great room with a tray ceiling and gas log fireplace that allows space for everyone comfortably. A big island in the kitchen overlooking both the dining room and great room. Gorgeous granite countertops, full tile backsplash, ceramic farmhouse sink, soft close drawers/cabinets. Not one but TWO pantries, plus a power pantry plumbed for another refrigerator. The dining room features a tray ceiling and lots of natural light to enhance your dining experience. At the end of a long day retreat to the primary oasis. It features a tray ceiling, large walk-in closet to showcase all your clothes and accessories. The ensuite bathroom features a separate walk in shower, separate soaking tub, dual vanities with quartz countertops, and linen closet. There are 3 more bedrooms and full bath with dual vanities and quartz countertops that will allow ample and space for all. A 1/2 bath for your quest. Enjoy a cook out with your covered back porch and patio in your fully fenced backyard. Summerton offers sidewalks, street lights and a resort style pool. Make Summerton Village your home today! Builder is offering a 7,000 incentive that can be used towards closing costs, upgrades, or to buy down the interest rate. Experience a 360-degree tour of a previously built home with this floor plan.
625-SV-7009-01
Contact an agent
Home facts
- Year built:2025
- Listing ID #:543899
- Added:119 day(s) ago
- Updated:February 10, 2026 at 08:53 AM
Rooms and interior
- Bedrooms:4
- Total bathrooms:3
- Full bathrooms:2
- Half bathrooms:1
- Living area:2,281 sq. ft.
Heating and cooling
- Cooling:Central Air
- Heating:Fireplace(s), Forced Air, Natural Gas
Structure and exterior
- Roof:Composition
- Year built:2025
- Building area:2,281 sq. ft.
- Lot area:0.19 Acres
Schools
- High school:SOUTH AIKEN
- Middle school:Kennedy
- Elementary school:Millbrook
Finances and disclosures
- Price:$368,900
- Price per sq. ft.:$161.73
New listings near 8206 Snelling Drive
- New
 $860,000Active4 beds 4 baths2,594 sq. ft.
$860,000Active4 beds 4 baths2,594 sq. ft.140 Hurlingham Drive, Aiken, SC 29801
MLS# 221733Listed by: MIKE STAKE & ASSOCIATES - New
 $359,900Active3 beds 3 baths2,426 sq. ft.
$359,900Active3 beds 3 baths2,426 sq. ft.120 Amberly Circle, Aiken, SC 29803
MLS# 221728Listed by: MEYBOHM REAL ESTATE - AIKEN - New
 $152,000Active3 beds 1 baths1,248 sq. ft.
$152,000Active3 beds 1 baths1,248 sq. ft.641 Yates Street Ne, Aiken, SC 29801
MLS# 221724Listed by: ON BOARD REALTY, INC - New
 $2,250,000Active6 beds 5 baths4,354 sq. ft.
$2,250,000Active6 beds 5 baths4,354 sq. ft.215 Filly Drive, Aiken, SC 29803
MLS# 221712Listed by: EXP REALTY - COLUMBIA - New
 $1,895,000Active6 beds 5 baths4,354 sq. ft.
$1,895,000Active6 beds 5 baths4,354 sq. ft.215 Filly Drive #A, Aiken, SC 29803
MLS# 221713Listed by: EXP REALTY - COLUMBIA - Open Sun, 6 to 7:30pmNew
 $379,900Active2 beds 3 baths2,257 sq. ft.
$379,900Active2 beds 3 baths2,257 sq. ft.96 Citadel Drive, Aiken, SC 29803
MLS# 221715Listed by: MEYBOHM REAL ESTATE - AIKEN - New
 $389,000Active4 beds 3 baths2,780 sq. ft.
$389,000Active4 beds 3 baths2,780 sq. ft.6194 High Top Lane, Aiken, SC 29801
MLS# 221707Listed by: CAROLINA REAL ESTATE COMPANY - New
 $995,000Active3 beds 4 baths3,750 sq. ft.
$995,000Active3 beds 4 baths3,750 sq. ft.179 Grassy Creek Lane, Aiken, SC 29803
MLS# 221706Listed by: WOODSIDE - AIKEN REALTY LLC - New
 $509,900Active3 beds 3 baths2,521 sq. ft.
$509,900Active3 beds 3 baths2,521 sq. ft.356 Forest Pines Road, Aiken, SC 29803
MLS# 221703Listed by: MEYBOHM REAL ESTATE - AIKEN - New
 $150,000Active2 beds 2 baths1,020 sq. ft.
$150,000Active2 beds 2 baths1,020 sq. ft.327 Laurens Street Sw #E-9, Aiken, SC 29801
MLS# 221700Listed by: FABULOUS AIKEN HOMES LLC

