8901 Snelling Drive, Aiken, SC 29803
Local realty services provided by:ERA Strother Real Estate
Listed by: kim frazier, roxanne bentley
Office: berkshire hathaway homeservices
MLS#:546472
Source:NC_CCAR
Price summary
- Price:$323,900
- Price per sq. ft.:$185.51
About this home
Welcome home to the sought-after Baldwin 5 EL, one of Bill Beazley Homes' most popular Easy Living ranch-style floorplans. This thoughtfully designed 3-bedroom, 2-bath home offers the perfect blend of comfort, convenience, and style.
Step inside to a bright, open concept layout where the foyer flows seamlessly into the great room, dining area, and kitchen, perfect for entertaining or relaxing nights at home. A vaulted ceiling, recessed lighting, and gas fireplace set the tone for warmth and sophistication.
The chef's kitchen is a showstopper, featuring an oversized island with granite countertops, a farmhouse sink, sleek stainless-steel appliances, and a custom power pantry with space for an additional refrigerator.
Your private owner's suite offers a true retreat with a tray ceiling, spacious walk-in closet, and spa-inspired en-suite bathroom. Enjoy dual quartz vanities, framed mirrors, a walk-in shower, and soaking tub for the ultimate in relaxation.
Two additional bedrooms share a full bath, while a covered back porch extends your living space outdoors. A fenced yard, sprinkler system, and fully sodded lawn make it easy to enjoy the outdoors with little upkeep.
This Easy Living Home also features wider hallways, a zero-threshold entry, and smart home technology, including a Qolsys security system and CAT-6 wiring.
Community Amenities: Summerton Village residents enjoy a resort-style pool, welcoming sidewalks, and a convenient location just minutes from shopping, dining, schools, and the Savannah River Site. Builder is offering a 7,000 incentive that can be used towards closing costs, upgrades, or to buy down the interest rate. Experience a 360-degree tour of a previously built home with this floor plan.
625-SV-7009-00
Contact an agent
Home facts
- Year built:2025
- Listing ID #:546472
- Added:66 day(s) ago
- Updated:December 22, 2025 at 08:42 AM
Rooms and interior
- Bedrooms:3
- Total bathrooms:2
- Full bathrooms:2
- Living area:1,746 sq. ft.
Heating and cooling
- Cooling:Central Air
- Heating:Forced Air, Natural Gas
Structure and exterior
- Roof:Composition
- Year built:2025
- Building area:1,746 sq. ft.
- Lot area:0.17 Acres
Schools
- High school:SOUTH AIKEN
- Middle school:Kennedy
- Elementary school:Millbrook
Finances and disclosures
- Price:$323,900
- Price per sq. ft.:$185.51
New listings near 8901 Snelling Drive
- New
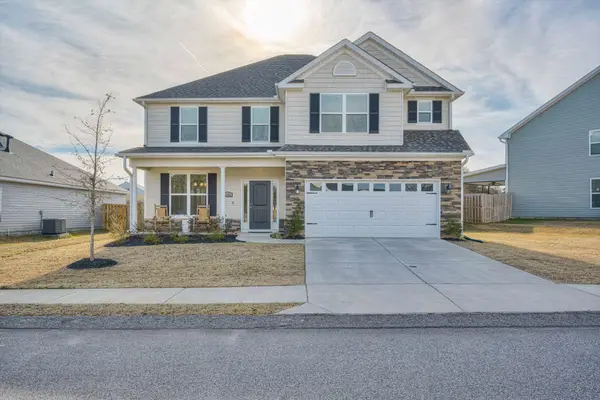 $419,000Active4 beds 3 baths2,637 sq. ft.
$419,000Active4 beds 3 baths2,637 sq. ft.7520 Hanford Drive, Aiken, SC 29803
MLS# 220988Listed by: RE/MAX TATTERSALL GROUP - New
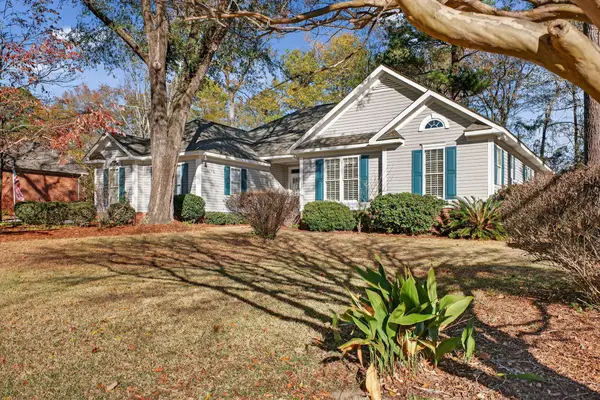 $379,900Active4 beds 2 baths2,135 sq. ft.
$379,900Active4 beds 2 baths2,135 sq. ft.112 Sessions Drive, Aiken, SC 29803
MLS# 220987Listed by: REAL BROKER LLC - New
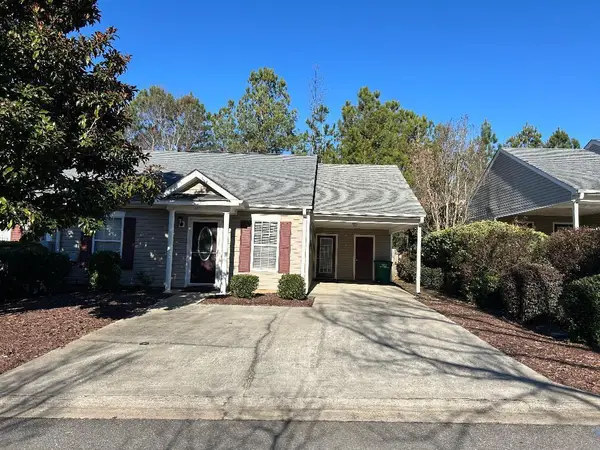 $235,000Active2 beds 2 baths1,276 sq. ft.
$235,000Active2 beds 2 baths1,276 sq. ft.111 Stonington Lane Sw, Aiken, SC 29803
MLS# 220986Listed by: MCKINNEY REALTY - New
 $314,180Active13.66 Acres
$314,180Active13.66 Acres00/Lot 48 Snipes Pond Road, Aiken, SC 29805
MLS# 220982Listed by: FONTAINE REAL ESTATE COMPANY, LLC - New
 $258,290Active11.23 Acres
$258,290Active11.23 Acres00/Lot 49 Snipes Pond Road, Aiken, SC 29805
MLS# 220983Listed by: FONTAINE REAL ESTATE COMPANY, LLC - New
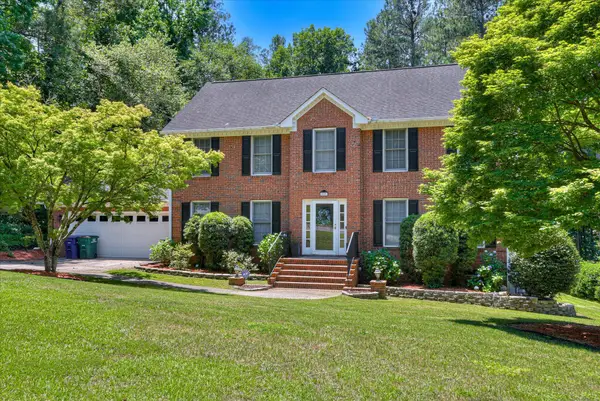 $399,900Active3 beds 4 baths2,186 sq. ft.
$399,900Active3 beds 4 baths2,186 sq. ft.869 Hickory Ridge Road, Aiken, SC 29803
MLS# 220984Listed by: COLDWELL BANKER BEST LIFE REALTY - New
 $297,000Active11 Acres
$297,000Active11 Acres00/Lot 36 Ranchero Road, Aiken, SC 29805
MLS# 220985Listed by: FONTAINE REAL ESTATE COMPANY, LLC - New
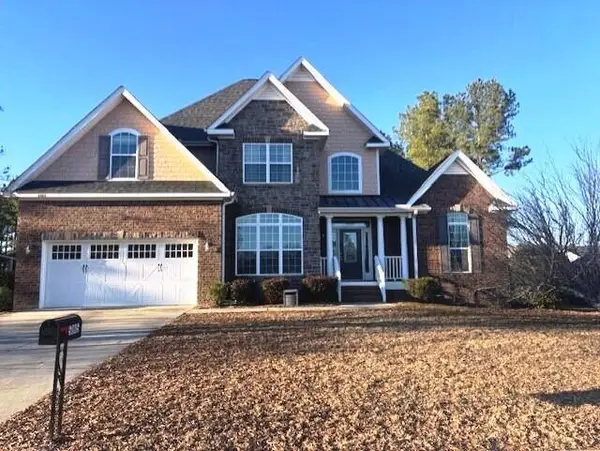 $299,900Active4 beds 4 baths3,012 sq. ft.
$299,900Active4 beds 4 baths3,012 sq. ft.5085 Fairfield Court, Aiken, SC 29801
MLS# 220980Listed by: MEYBOHM REAL ESTATE - AIKEN - New
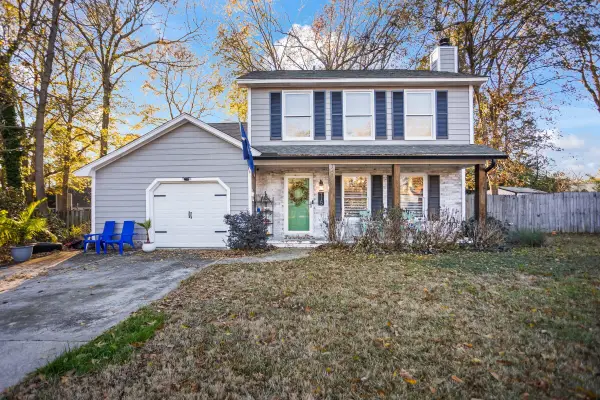 $218,500Active3 beds 2 baths1,259 sq. ft.
$218,500Active3 beds 2 baths1,259 sq. ft.115 Poplar Place, Aiken, SC 29803
MLS# 220979Listed by: WISTERIA PROPERTIES, LLC - New
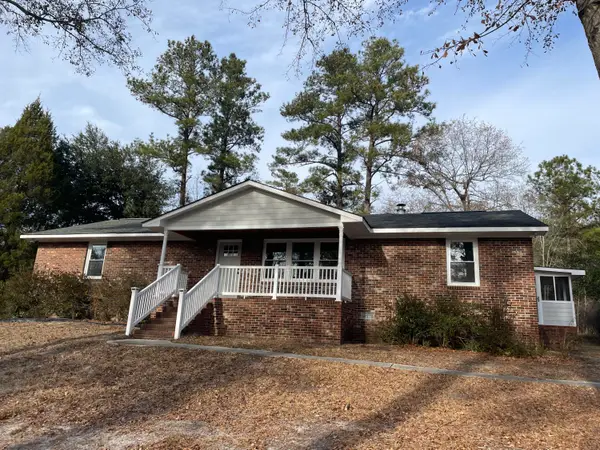 $335,000Active3 beds 2 baths1,772 sq. ft.
$335,000Active3 beds 2 baths1,772 sq. ft.637 Wrights Mill Road, Aiken, SC 29801
MLS# 220977Listed by: AIKEN PREMIER REALTY
