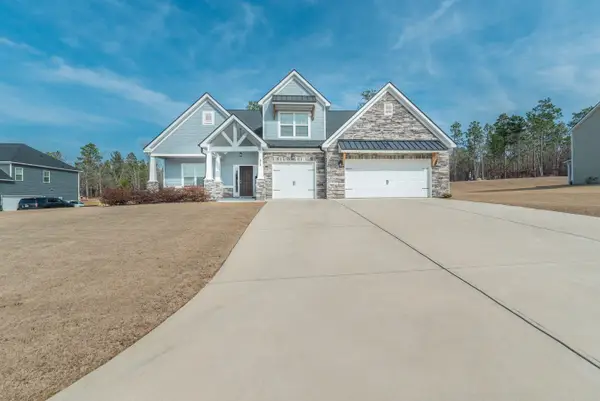926 Watsonia Drive, Aiken, SC 29803
Local realty services provided by:ERA Wilder Realty
Listed by: jackie williams
Office: meybohm real estate - aiken
MLS#:221174
Source:SC_AAOR
Price summary
- Price:$369,900
- Price per sq. ft.:$161.25
- Monthly HOA dues:$16.67
About this home
Welcome home to 926 Watsonia Drive in Talatha Gardens! This meticulously maintained 4-bedroom, 3-bath home has a greatly designed floor plan. Spacious great room has vaulted ceilings & a cozy fireplace for cold winter nights. Wonderful, updated kitchen with new cabinets, back splash, a pantry, stainless appliances & a breakfast room with plenty of room for family gatherings. Luxury vinyl plank flooring in main living area. The primary bedroom features a walk-in closet, walk-in shower, bathtub & double vanity. Additional 3 bedrooms and a bathroom downstairs. There is a large bonus room with a full bathroom & walk-in shower upstairs. This space would be great for a home office, great room, playroom or guest bedroom. The real magic happens when you step outside the back sliding glass doors. This backyard oasis has an 18 x 36 saltwater pool, fenced yard and a covered porch. This private backyard will make a perfect spot for hosting or a relaxing cup of coffee. Additional features include a sprinkler system on all 4 sides of the home and a double car garage. The roof was installed in 2022, and the water heater was installed in 2025. This is the one!
Contact an agent
Home facts
- Year built:2006
- Listing ID #:221174
- Added:74 day(s) ago
- Updated:January 09, 2026 at 11:16 PM
Rooms and interior
- Bedrooms:4
- Total bathrooms:3
- Full bathrooms:3
- Living area:2,294 sq. ft.
Heating and cooling
- Cooling:Central Air, Heat Pump
- Heating:Gas Pack, Heat Pump
Structure and exterior
- Year built:2006
- Building area:2,294 sq. ft.
- Lot area:0.28 Acres
Schools
- High school:South Aiken
- Middle school:Aiken Intermediate 6th-Kennedy Middle 7th&8th
- Elementary school:Millbrook
Utilities
- Water:Public
- Sewer:Septic Tank
Finances and disclosures
- Price:$369,900
- Price per sq. ft.:$161.25
New listings near 926 Watsonia Drive
- New
 $569,900Active5 beds 4 baths3,083 sq. ft.
$569,900Active5 beds 4 baths3,083 sq. ft.616 Pommel Court, Aiken, SC 29803
MLS# 221227Listed by: FOUND IT LLC - New
 $399,900Active5 beds 3 baths2,326 sq. ft.
$399,900Active5 beds 3 baths2,326 sq. ft.275 Switchgrass Run, Aiken, SC 29803
MLS# 221228Listed by: REAL ESTATE SIMPLIFIED - New
 $359,900Active4 beds 2 baths1,800 sq. ft.
$359,900Active4 beds 2 baths1,800 sq. ft.201 Buck Point Court, Aiken, SC 29803
MLS# 221226Listed by: SHANNON ROLLINGS REAL ESTATE - New
 $175,000Active5 beds 3 baths2,331 sq. ft.
$175,000Active5 beds 3 baths2,331 sq. ft.1009 Bransome Boulevard, Aiken, SC 29803
MLS# 221222Listed by: MEYBOHM REAL ESTATE - AUGUSTA - New
 $215,000Active4 beds 2 baths2,274 sq. ft.
$215,000Active4 beds 2 baths2,274 sq. ft.460 Perrin Street Nw, Aiken, SC 29801
MLS# 221223Listed by: ROSCO REAL ESTATE - New
 $270,000Active3 beds 2 baths2,162 sq. ft.
$270,000Active3 beds 2 baths2,162 sq. ft.203 Brandon Road, Aiken, SC 29801
MLS# 221221Listed by: UNITED REAL ESTATE, AIKEN - New
 $265,000Active3 beds 2 baths1,556 sq. ft.
$265,000Active3 beds 2 baths1,556 sq. ft.1106 Morningside Drive, Aiken, SC 29801
MLS# 221219Listed by: MEYBOHM REAL ESTATE - AIKEN - New
 $389,900Active2 beds 2 baths2,068 sq. ft.
$389,900Active2 beds 2 baths2,068 sq. ft.98 Troon Way, Aiken, SC 29803
MLS# 221216Listed by: MEYBOHM REAL ESTATE - AIKEN - New
 $589,900Active3 beds 3 baths2,320 sq. ft.
$589,900Active3 beds 3 baths2,320 sq. ft.106 Poplar Hill Court, Aiken, SC 29803
MLS# 221217Listed by: MEYBOHM REAL ESTATE - AIKEN - New
 $184,900Active3 beds 2 baths1,344 sq. ft.
$184,900Active3 beds 2 baths1,344 sq. ft.824 Kedron Church Road, Aiken, SC 29805
MLS# 221211Listed by: MEYBOHM REAL ESTATE - NORTH AU
