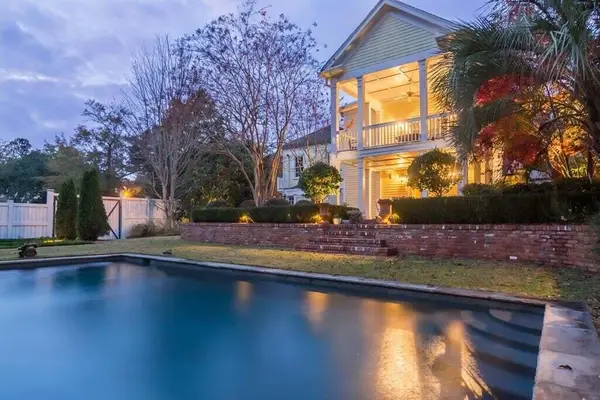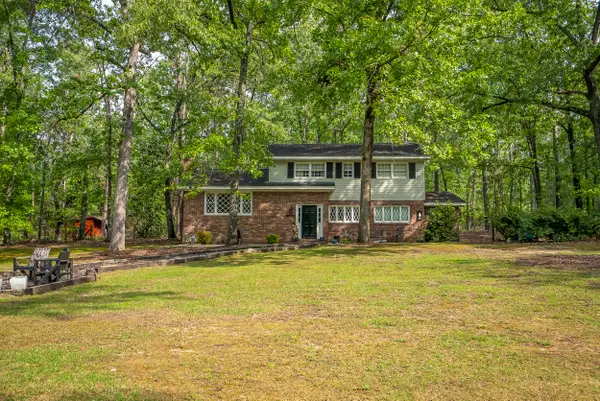Address Withheld By Seller, Aiken, SC 29803
Local realty services provided by:ERA Wilder Realty
Listed by: tracey turner, julia sullivan
Office: meybohm real estate
MLS#:25010080
Source:SC_CTAR
Address Withheld By Seller,Aiken, SC 29803
$719,000
- 3 Beds
- 3 Baths
- 3,011 sq. ft.
- Single family
- Active
Sorry, we are unable to map this address
Price summary
- Price:$719,000
- Price per sq. ft.:$238.79
About this home
**BUYER INCENTIVE VALID THROUGH JULY 19TH - SELLER TO PROVIDE A $4000 CREDIT TOWARDS WOODSIDE OR RESERVE CLUB MEMBERSHIP WITH ACCEPTABLE OFFER!**. Exceptional custom-designed home, built by Aiken's Findlay Construction, in Woodside, Aiken's premier gated community, shines like a brand-new home. This home's stunning views, immaculate care, quality construction, consistent use of high-end finishes will delight the most discerning buyer. Step inside to find a spacious entry that opens to a central Great Room with a wall of generously scaled windows that welcome natural light and offer views to the lush fairway and Spalding Lake beyond.The great room has 2 Napoleon GT8, direct vent fireplaces, a built-in entertainment center to accommodate electronics and surround sound with 4 speakers. The great room opens to the formal dining room and the wonderful kitchen. The wet bar is conveniently located for entertaining with a glass front cabinet, granite countertop, and a bar sink. The kitchen offers beautiful granite counter tops, stainless appliances including, a 5 burner gas cook top, 2 drawer dishwashers, a wall oven, warming drawer, microwave/convection oven, and refrigerator. The island houses a prep sink with Delta touch faucet and disposal. There is a spacious 73 square foot walk-in pantry with an additional full-size refrigerator/freezer. The office has windows on 3 sides with a view of #6 hole of the Cupp Course and Spalding Lake. The office has two built-in workstations with solid wood tops and there are 3
closets that are each 34 inches deep. A pocket door closes off the office from the living area. The large primary suite offers switches behind the headboard area to control lights and ceiling fan, the closet offers 40 linear feet of hanging rods, 6 linear feet of long hanging rods, 52 linear feet of solid ¾'' thick shelving. The guest
rooms are on the opposite side of the home offering privacy, a shared bath, and pocket door separating the guest wing from the living areas. The All-Seasons porch offers an extension of living space and additional entertainment area. The laundry room provides an abundance of cabinet space, a deep sink, and counter space for folding. Just outside the laundry there is a ''drop zone'' with granite top and a built-in seat for taking off shoes when coming from the garage. The garage is oversized with more than ample car space, epoxy-painted floor, insulated walls and ceiling, and an 88 square foot climate-controlled storage area with solid built-in shelving and tile floor. The 757 square foot basement area has an 8ft ceiling, a utility sink, toilet, epoxy painted floor with drain, insulated outside wall, adjustable wood shelving,
and an upright Kenmore freezer that conveys. The lush landscaping has been lovingly cared for by the owners, one of whom is a Master Gardener. This fabulous home sits on the # 6 fairway of Cupp Course with beautiful views of the course and across the fairway are only trees. Woodside has over 15 miles of walking trails,
common area green spaces, lakes, country clubs with dining, swimming pools, golf, tennis and so much more. This home is in the area of Woodside where country
club membership is not mandatory, but several different options are available for membership to the Woodside Plantation Club or The Reserve if desired.
Contact an agent
Home facts
- Year built:2009
- Listing ID #:25010080
- Added:1 day(s) ago
- Updated:November 20, 2025 at 03:14 PM
Rooms and interior
- Bedrooms:3
- Total bathrooms:3
- Full bathrooms:2
- Half bathrooms:1
- Living area:3,011 sq. ft.
Heating and cooling
- Cooling:Central Air
- Heating:Forced Air
Structure and exterior
- Year built:2009
- Building area:3,011 sq. ft.
- Lot area:0.32 Acres
Schools
- High school:South Aiken High
- Middle school:Kennedy Middle
- Elementary school:Chukker Creek Elementary
Utilities
- Water:Public
- Sewer:Public Sewer
Finances and disclosures
- Price:$719,000
- Price per sq. ft.:$238.79
New listings near 29803
- New
 $1,200,000Active3 beds 4 baths2,760 sq. ft.
$1,200,000Active3 beds 4 baths2,760 sq. ft.149 Lam Lane, Aiken, SC 29805
MLS# 220561Listed by: COLDWELL BANKER LEXINGTON - New
 $3,950,000Active3 beds 3 baths3,953 sq. ft.
$3,950,000Active3 beds 3 baths3,953 sq. ft.Address Withheld By Seller, Aiken, SC 29803
MLS# 25029281Listed by: MEYBOHM REAL ESTATE - New
 $1,340,000Active3 beds 4 baths4,207 sq. ft.
$1,340,000Active3 beds 4 baths4,207 sq. ft.Address Withheld By Seller, Aiken, SC 29801
MLS# 24031272Listed by: MEYBOHM REAL ESTATE - New
 $239,000Active21.47 Acres
$239,000Active21.47 AcresAddress Withheld By Seller, Aiken, SC 29803
MLS# 25000983Listed by: MEYBOHM REAL ESTATE - New
 $409,000Active4 beds 3 baths2,283 sq. ft.
$409,000Active4 beds 3 baths2,283 sq. ft.Address Withheld By Seller, Aiken, SC 29801
MLS# 25016993Listed by: MEYBOHM REAL ESTATE - New
 $515,000Active4 beds 3 baths2,537 sq. ft.
$515,000Active4 beds 3 baths2,537 sq. ft.Address Withheld By Seller, Aiken, SC 29803
MLS# 25018484Listed by: MEYBOHM REAL ESTATE - New
 $1,290,000Active5 beds 7 baths5,884 sq. ft.
$1,290,000Active5 beds 7 baths5,884 sq. ft.Address Withheld By Seller, Aiken, SC 29803
MLS# 25021608Listed by: MEYBOHM REAL ESTATE - New
 $625,000Active4 beds 4 baths2,980 sq. ft.
$625,000Active4 beds 4 baths2,980 sq. ft.Address Withheld By Seller, Aiken, SC 29801
MLS# 25023360Listed by: MEYBOHM REAL ESTATE - New
 $220,000Active15.5 Acres
$220,000Active15.5 AcresAddress Withheld By Seller, Aiken, SC 29803
MLS# 25024073Listed by: MEYBOHM REAL ESTATE
