1 Tolkien Drive, Anderson, SC 29621
Local realty services provided by:ERA Kennedy Group Realtors
1 Tolkien Drive,Anderson, SC 29621
$475,000
- 4 Beds
- 3 Baths
- 3,512 sq. ft.
- Single family
- Active
Listed by:matt hydrickria@realestatebyria.com
Office:real estate by ria
MLS#:20291674
Source:SC_AAR
Price summary
- Price:$475,000
- Price per sq. ft.:$135.25
- Monthly HOA dues:$62.5
About this home
This beautiful home greets you with a grand two-story foyer, setting the tone for the spacious design throughout. Inside, you’ll find a large kitchen with abundant counter space and storage, perfect for home chefs and entertainers alike. A formal dining room and formal living room provide the perfect setting for gatherings, while the large den with cozy gas logs offers a more relaxed atmosphere for everyday living.
The oversized master suite is a true retreat, featuring an extraordinarily large walk-in closet and a private en suite bathroom designed for both luxury and convenience. Upstairs and throughout the home, space and storage abound, making it as functional as it is inviting.
Step outside to enjoy your fenced backyard complete with a covered patio, ideal for grilling, entertaining, or simply relaxing outdoors.
As part of the highly desirable Rivendell Subdivision, residents also enjoy access to premium amenities including a sparkling pool and a clubhouse — perfect for summer days and community gatherings.
If you’re seeking a home with room to live, entertain, and enjoy resort-style amenities, this one checks every box.
Contact an agent
Home facts
- Year built:2017
- Listing ID #:20291674
- Added:50 day(s) ago
- Updated:September 20, 2025 at 02:35 PM
Rooms and interior
- Bedrooms:4
- Total bathrooms:3
- Full bathrooms:2
- Half bathrooms:1
- Living area:3,512 sq. ft.
Heating and cooling
- Cooling:Central Air, Forced Air
- Heating:Natural Gas
Structure and exterior
- Roof:Architectural, Shingle
- Year built:2017
- Building area:3,512 sq. ft.
- Lot area:0.21 Acres
Schools
- High school:Tl Hanna High
- Middle school:Glenview Middle
- Elementary school:Midway Elem
Utilities
- Water:Private
- Sewer:Public Sewer
Finances and disclosures
- Price:$475,000
- Price per sq. ft.:$135.25
New listings near 1 Tolkien Drive
- Open Thu, 4 to 6pmNew
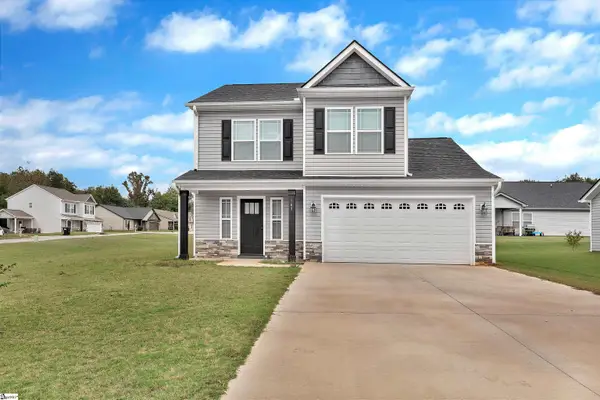 $299,900Active3 beds 3 baths
$299,900Active3 beds 3 baths143 Pheasant Ridge Drive, Anderson, SC 29626
MLS# 1572238Listed by: SILVER STAR REAL ESTATE, LLC - New
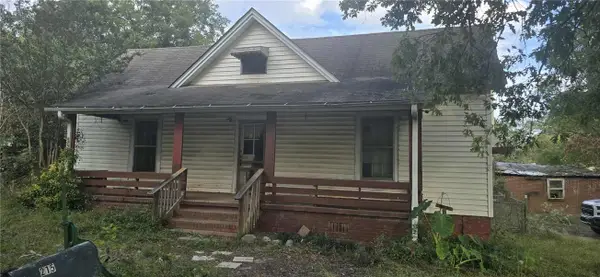 $29,500Active2 beds 1 baths1,099 sq. ft.
$29,500Active2 beds 1 baths1,099 sq. ft.215 Vandiver Street, Anderson, SC 29624
MLS# 20293729Listed by: RE/MAX RESULTS - GREENVILLE  $404,990Pending2 beds 2 baths
$404,990Pending2 beds 2 baths213 Long Branch Court, Anderson, SC 29621
MLS# 1572223Listed by: DRB GROUP SOUTH CAROLINA, LLC- New
 $225,000Active3 beds 2 baths1,230 sq. ft.
$225,000Active3 beds 2 baths1,230 sq. ft.100 Prairie Lane, Anderson, SC 29624
MLS# 20293533Listed by: WESTERN UPSTATE KELLER WILLIAM - New
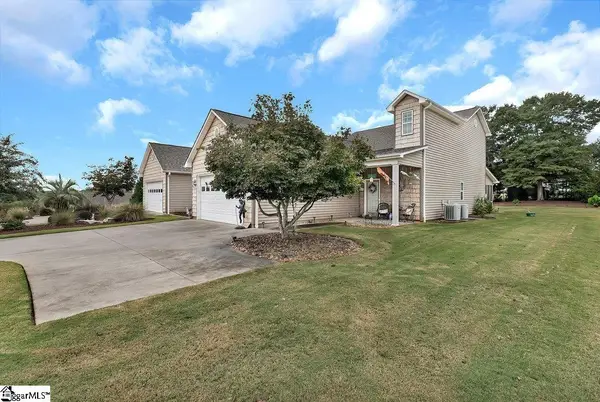 $525,000Active3 beds 3 baths
$525,000Active3 beds 3 baths106 Harbour Springs Way, Anderson, SC 29626
MLS# 1572196Listed by: LAKE HARTWELL PROPERTIES - New
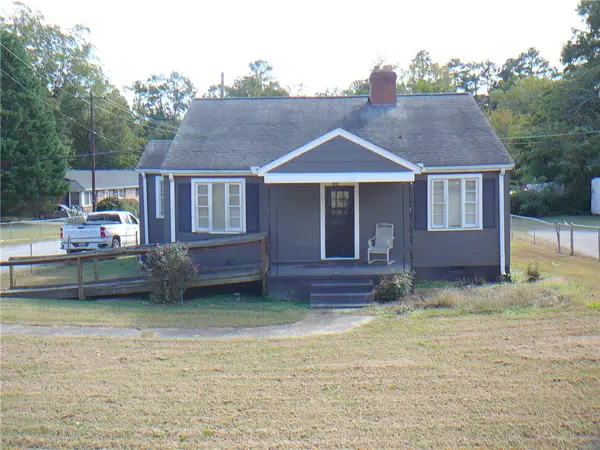 $160,000Active3 beds 1 baths
$160,000Active3 beds 1 baths401 Whitehall Road, Anderson, SC 29625
MLS# 20293715Listed by: JOEY BROWN REAL ESTATE 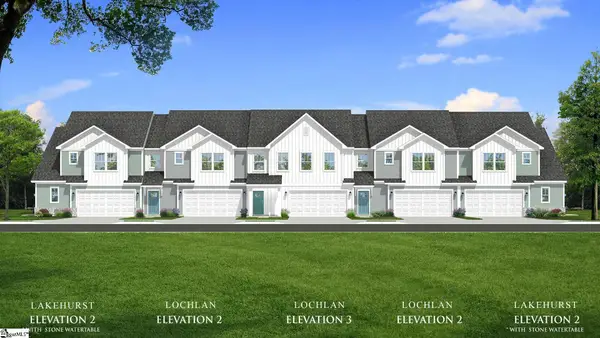 $335,990Pending3 beds 3 baths
$335,990Pending3 beds 3 baths283 Silo Ridge Drive, Anderson, SC 29621
MLS# 1572167Listed by: DRB GROUP SOUTH CAROLINA, LLC- New
 $250,000Active3 beds 2 baths1,587 sq. ft.
$250,000Active3 beds 2 baths1,587 sq. ft.105 Stonehaven Drive, Anderson, SC 29625
MLS# 20293484Listed by: WESTERN UPSTATE KELLER WILLIAM - New
 $255,000Active3 beds 2 baths
$255,000Active3 beds 2 baths9 Woodbridge Circle, Anderson, SC 29621
MLS# 20293641Listed by: WESTERN UPSTATE KELLER WILLIAM - New
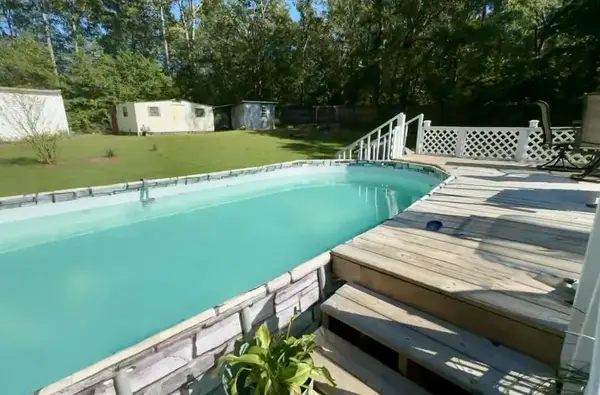 $100,000Active2 beds 2 baths980 sq. ft.
$100,000Active2 beds 2 baths980 sq. ft.404 Sarah Drive, Anderson, SC 29624
MLS# 219987Listed by: PALMETTO REAL ESTATE GROUP
