1001 White Oak Drive, Anderson, SC 29621
Local realty services provided by:ERA Kennedy Group Realtors
1001 White Oak Drive,Anderson, SC 29621
$519,999
- 4 Beds
- 3 Baths
- 2,235 sq. ft.
- Single family
- Active
Listed by: rex galloway
Office: blackstream international re
MLS#:20294290
Source:SC_AAR
Price summary
- Price:$519,999
- Price per sq. ft.:$232.66
About this home
Welcome to 1001 White Oak Drive, an exceptional Craftsman-style residence set on a beautiful, fenced .91-acre homesite, offering the perfectblend of refined craftsmanship, thoughtful design, and everyday luxury. From the moment you arrive, the covered front porch with custom woodceiling sets the tone for the quality found throughout. Inside, enjoy 10-foot ceilings on the main level and 9-foot ceilings upstairs, creating abright, open atmosphere. The main level features a private home office with French doors and a stunning owner’s suite with coffered ceiling, spa-like bath with garden tub, oversized shower, and large walk-in closet. The heart of the home is the open-concept living area, where the greatroom with fireplace and coffered ceiling flows seamlessly into the kitchen and breakfast area. A formal dining room with beamed ceiling and remote-controlled blinds adds elegant character, while the walk-in pantry offers exceptional storage. Upstairs, a spacious flex room with adjacent full bath provides the perfect space for guests, a media room, or playroom. Outdoor living is a dream with a screened porch featuring tongue-and-groove ceiling, patio with grilling area, and expansive fenced yard. A large detached storage building/workshop adds incredible versatility. This home delivers space, privacy, and high-end finishes in a setting designed for both entertaining and everyday enjoyment.
Contact an agent
Home facts
- Year built:2022
- Listing ID #:20294290
- Added:92 day(s) ago
- Updated:February 11, 2026 at 01:52 AM
Rooms and interior
- Bedrooms:4
- Total bathrooms:3
- Full bathrooms:3
- Living area:2,235 sq. ft.
Heating and cooling
- Cooling:Central Air, Electric, Forced Air
- Heating:Central, Electric, Forced Air, Heat Pump
Structure and exterior
- Roof:Architectural, Shingle
- Year built:2022
- Building area:2,235 sq. ft.
- Lot area:0.91 Acres
Schools
- High school:Tl Hanna High
- Middle school:Glenview Middle
- Elementary school:North Pointe Elementary
Utilities
- Water:Public
- Sewer:Septic Tank
Finances and disclosures
- Price:$519,999
- Price per sq. ft.:$232.66
- Tax amount:$2,400 (2025)
New listings near 1001 White Oak Drive
- New
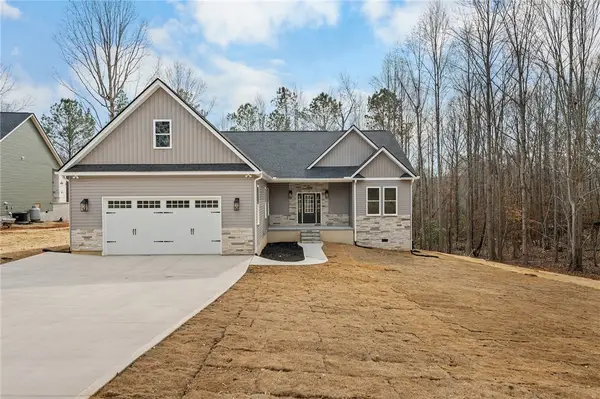 $464,900Active3 beds 3 baths2,098 sq. ft.
$464,900Active3 beds 3 baths2,098 sq. ft.333 Lone Oak Road, Anderson, SC 29621
MLS# 20297258Listed by: COLDWELL BANKER CAINE - ANDERSON - Open Sat, 1 to 3pmNew
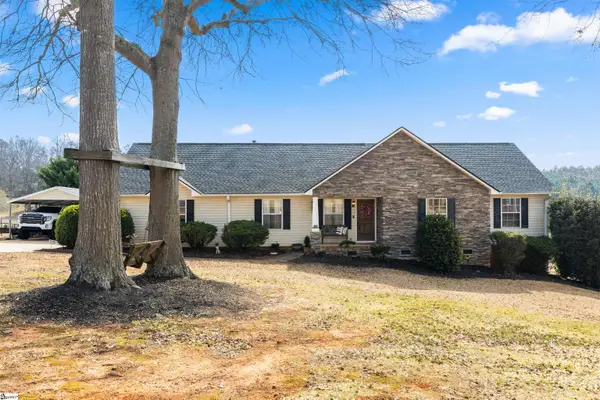 $349,999Active3 beds 2 baths
$349,999Active3 beds 2 baths903 Huckleberry Lane, Anderson, SC 29625
MLS# 1581474Listed by: REAL BROKER, LLC - New
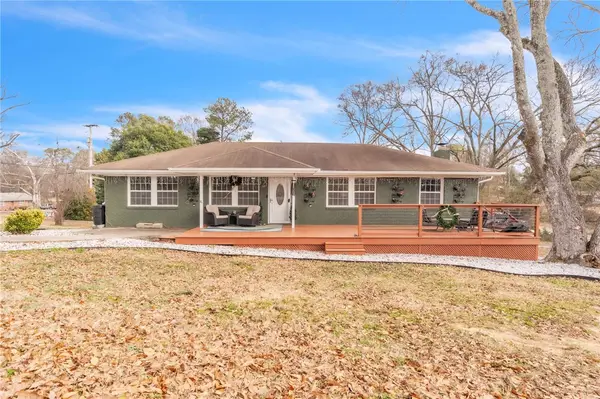 $399,000Active4 beds 3 baths
$399,000Active4 beds 3 baths300 Azalea Drive, Anderson, SC 29625
MLS# 20297249Listed by: AKERS AND ASSOCIATES - New
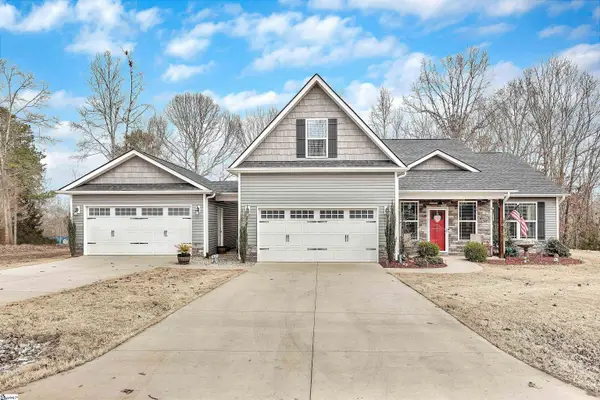 $459,900Active3 beds 3 baths
$459,900Active3 beds 3 baths160 Inlet Pointe Drive, Anderson, SC 29625
MLS# 1581439Listed by: RE/MAX RESULTS - CLEMSON 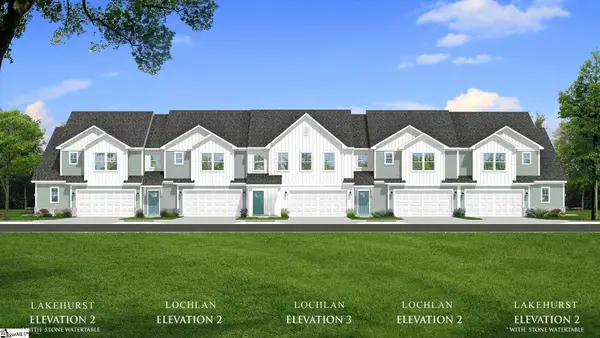 $304,990Pending3 beds 3 baths
$304,990Pending3 beds 3 baths411 Crestcreek Drive, Anderson, SC 29621
MLS# 1581441Listed by: DRB GROUP SOUTH CAROLINA, LLC $251,990Pending3 beds 3 baths
$251,990Pending3 beds 3 baths262 Silo Ridge Drive, Anderson, SC 29621
MLS# 1581442Listed by: DRB GROUP SOUTH CAROLINA, LLC $251,990Pending3 beds 3 baths
$251,990Pending3 beds 3 baths266 Silo Ridge Drive, Anderson, SC 29621
MLS# 1581445Listed by: DRB GROUP SOUTH CAROLINA, LLC- New
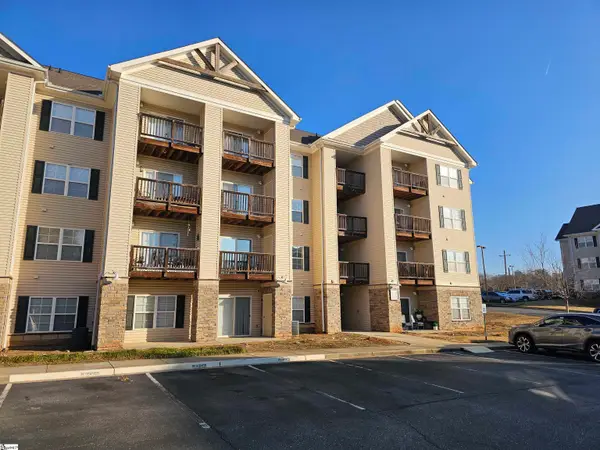 $205,000Active3 beds 3 baths
$205,000Active3 beds 3 baths302 Lookover Drive, Anderson, SC 29621
MLS# 1581390Listed by: KELLER WILLIAMS SENECA - New
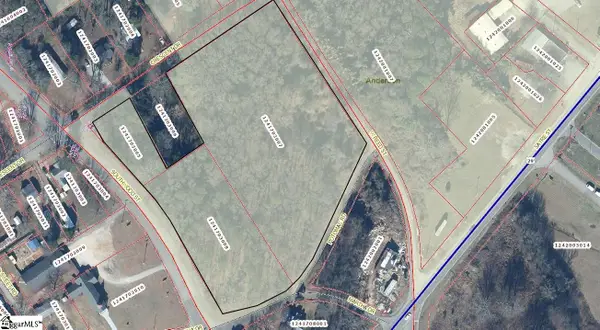 $200,000Active5.5 Acres
$200,000Active5.5 Acres00 Crescent Drive, Anderson, SC 29624
MLS# 1581391Listed by: ACCESS REALTY, LLC - New
 $345,000Active4 beds 4 baths2,450 sq. ft.
$345,000Active4 beds 4 baths2,450 sq. ft.3247 S Mcduffie St Extension, Anderson, SC 29624
MLS# 20297221Listed by: JOEY BROWN REAL ESTATE

