1003 Summer Place, Anderson, SC 29621
Local realty services provided by:ERA Live Moore
1003 Summer Place,Anderson, SC 29621
$749,000
- 4 Beds
- 4 Baths
- 3,475 sq. ft.
- Single family
- Active
Listed by:lance easton(864) 303-8787
Office:western upstate keller william
MLS#:20286287
Source:SC_AAR
Price summary
- Price:$749,000
- Price per sq. ft.:$215.54
About this home
Waterfront Living at Its Finest – First Time on the Market!
Discover this stunning, custom-built waterfront home, proudly offered for the first time. Thoughtfully designed and meticulously maintained, this 4-bedroom, 3.5-bathroom residence offers luxury, comfort, and an unbeatable location in the highly sought-after Anderson School District 4.
Set on a serene waterfront lot, enjoy the convenience of a private dock with boat lift, perfect for lake days and sunset evenings. The home features a solid concrete foundation, ensuring long-lasting quality and peace of mind.
Inside, you'll find beautiful hardwood, tile, and carpet flooring, granite countertops, and all appliances included—making this move-in ready for the next lucky owner. The fully finished basement offers incredible flexibility with a private bedroom, living room, full kitchen, and laundry room, complete with interior and exterior entrances—ideal for guests, multi-generational living, or even rental potential.
Located just minutes from I-85 at Exit 21, this home offers quick access to shopping, dining, and commuting, all while being tucked away in a peaceful, scenic setting. All this with no HOA!
Don’t miss this rare opportunity to own a one-of-a-kind lakefront property with exceptional craftsmanship and unbeatable amenities. Schedule your private tour today!
Contact an agent
Home facts
- Year built:1991
- Listing ID #:20286287
- Added:170 day(s) ago
- Updated:October 02, 2025 at 04:55 PM
Rooms and interior
- Bedrooms:4
- Total bathrooms:4
- Full bathrooms:3
- Half bathrooms:1
- Living area:3,475 sq. ft.
Heating and cooling
- Cooling:Central Air, Electric, Zoned
- Heating:Central, Electric, Zoned
Structure and exterior
- Roof:Composition, Shingle
- Year built:1991
- Building area:3,475 sq. ft.
- Lot area:0.6 Acres
Schools
- High school:Pendleton High
- Middle school:Riverside Middl
- Elementary school:Mount Lebanon
Utilities
- Water:Public
- Sewer:Septic Tank
Finances and disclosures
- Price:$749,000
- Price per sq. ft.:$215.54
- Tax amount:$2,197 (2024)
New listings near 1003 Summer Place
- New
 $178,290Active3 beds 3 baths1,305 sq. ft.
$178,290Active3 beds 3 baths1,305 sq. ft.103 Lowland Drive, Anderson, SC 29621
MLS# 20293259Listed by: MCGUINN HOMES - New
 $186,290Active3 beds 3 baths1,409 sq. ft.
$186,290Active3 beds 3 baths1,409 sq. ft.217 Lowland Drive, Anderson, SC 29621
MLS# 20293262Listed by: MCGUINN HOMES - New
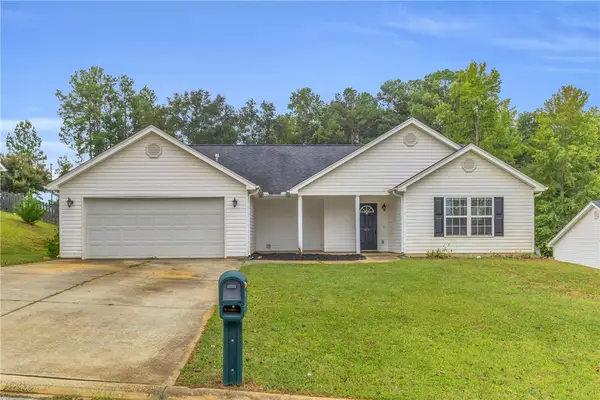 $349,500Active4 beds 2 baths
$349,500Active4 beds 2 baths129 Saint James Court, Anderson, SC 29621
MLS# 20292824Listed by: VYLLA HOME - New
 $1Active2 beds 1 baths
$1Active2 beds 1 baths805 Blair Street, Anderson, SC 29625
MLS# 20293244Listed by: ASL REALTY - New
 $315,000Active4 beds 2 baths3,055 sq. ft.
$315,000Active4 beds 2 baths3,055 sq. ft.110 Clinton Drive, Anderson, SC 29621
MLS# 20293240Listed by: RE/MAX EXECUTIVE - New
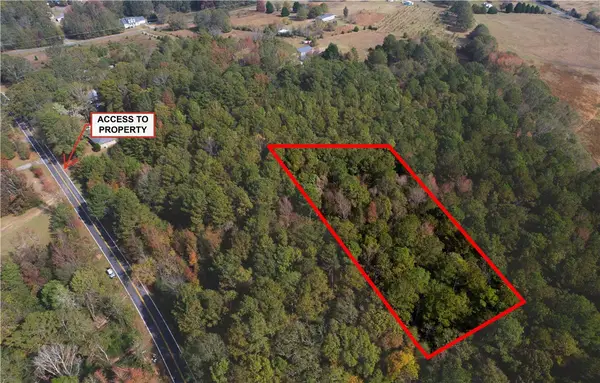 $29,000Active1.01 Acres
$29,000Active1.01 Acres00 Robertson Road, Anderson, SC 29621
MLS# 20293237Listed by: JW MARTIN REAL ESTATE - New
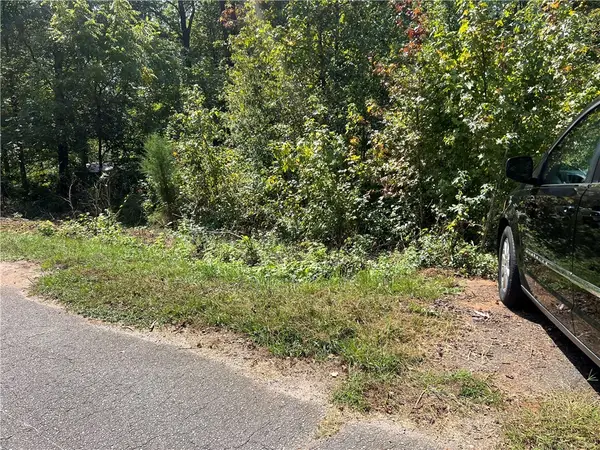 $45,000Active0.95 Acres
$45,000Active0.95 Acres302 Horse Shoe Trail, Anderson, SC 29621
MLS# 20293233Listed by: JW MARTIN REAL ESTATE - New
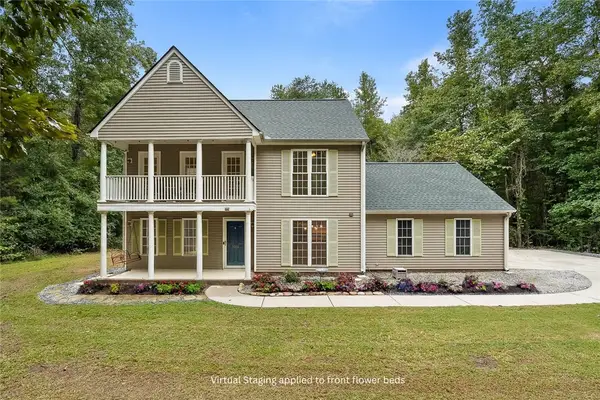 $260,000Active3 beds 3 baths
$260,000Active3 beds 3 baths1011 Shadow Lane, Anderson, SC 29625
MLS# 20293194Listed by: CLARDY REAL ESTATE - LAKE KEOWEE - New
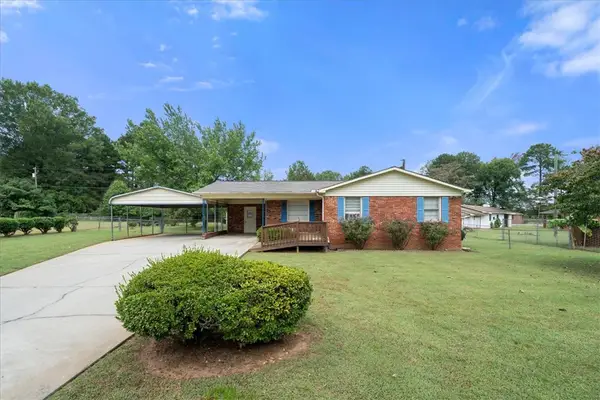 $140,000Active3 beds 1 baths1,115 sq. ft.
$140,000Active3 beds 1 baths1,115 sq. ft.705 Woodmont Circle, Anderson, SC 29624
MLS# 20293206Listed by: BHHS C DAN JOYNER - ANDERSON - New
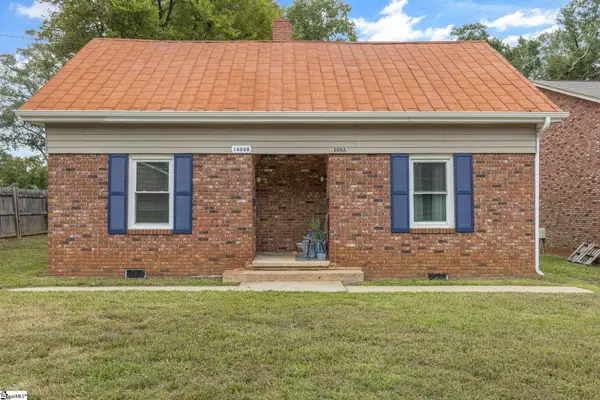 $225,000Active2 beds 2 baths
$225,000Active2 beds 2 baths1808 Edgewood Avenue, Anderson, SC 29625
MLS# 1570930Listed by: NORTH GROUP REAL ESTATE
