1004 Fallon Lane, Anderson, SC 29625
Local realty services provided by:ERA Kennedy Group Realtors

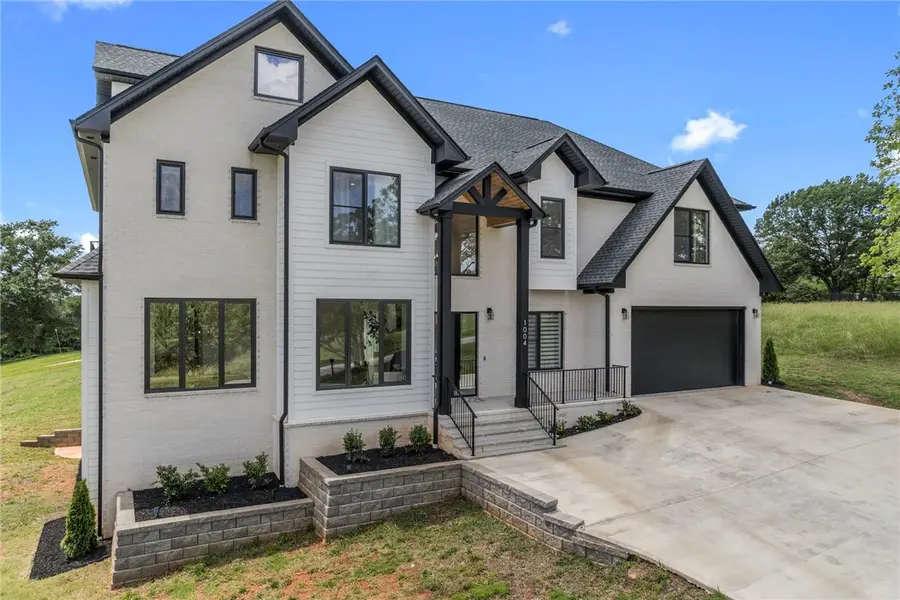
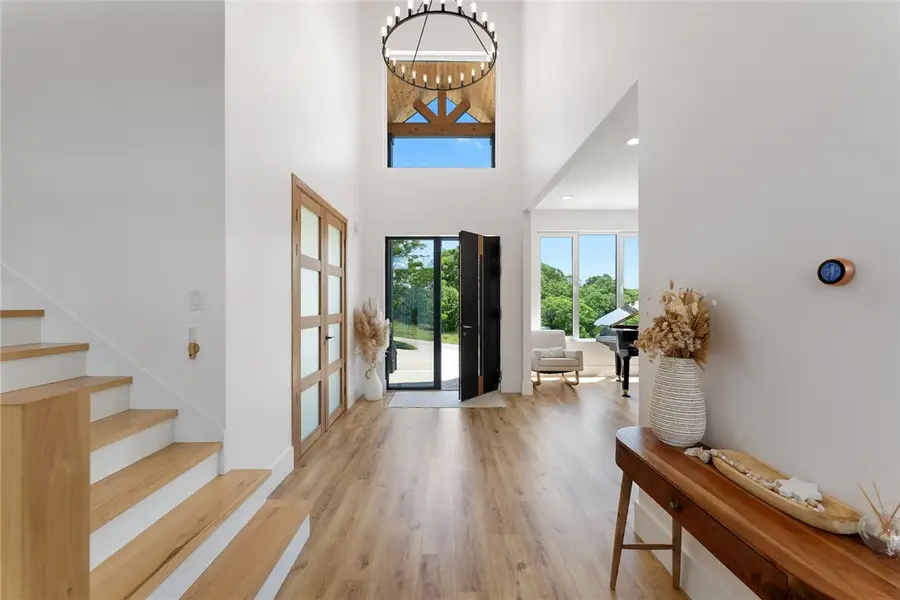
1004 Fallon Lane,Anderson, SC 29625
$998,000
- 4 Beds
- 4 Baths
- 4,000 sq. ft.
- Single family
- Active
Listed by:andrew lamkin
Office:exp realty llc. (greenville)
MLS#:20283304
Source:SC_AAR
Price summary
- Price:$998,000
- Price per sq. ft.:$249.5
- Monthly HOA dues:$8.33
About this home
Under Contract with Home Sale Contingency: Will consider Back Up. Step into the realm of refined luxury with this immaculate, custom-built residence nestled in the esteemed North Shore
subdivision. Every detail of this sprawling 4000 square foot home speaks to bespoke craftsmanship and elegance. Enter
through the grand foyer and bask in soaring ceilings and custom features. Warm wooden doors bring you into the first-floor
office, while ample natural light dances across the flooring under the gaze of tall European windows that grace the entire
home. This 4-bedroom, 3.5-bath sanctuary also boasts a generous-sized auxiliary room, perfect for versatile living. The heart of
the home, the sleek modern kitchen, is a chef's dream, adorned with light wood custom cabinets, white counters, and a
dazzling white tile backsplash (and a GORGEOUS view). Entertain effortlessly around the expansive center island, complete with ample storage, a gas
stove, complemented by a convenient pot-filler fixture, awaits culinary adventures, while a large covered deck beckons
outdoor gatherings. In the living room, a wide gas-lit firebox is set against an artful backdrop of light
wood textured finish that extends to the soaring ceiling. Additionally, there is 1700 square feet of unfinished walk-out basement, already primed with gas,
electrical, and water hookups, offering endless possibilities for customization to suit your lifestyle. Retreat to the serenity of
the primary suite, where soffited ceilings and abundant natural light create an atmosphere of tranquility. The ensuite master
bath is a haven of relaxation, featuring double sinks, a walk-in shower, and a contemporary rounded bathtub for indulgent
pampering. The primary suite also offers a private terrace to enjoy UNPARALLELED views of Lake Hartwell. Convenience meets
sophistication with thoughtful touches throughout, including a laundry room complete with additional storage and a sink. And
with all windows and doors imported from Europe, the home exudes an air of international flair and quality craftsmanship.
Nestled on a sunlit, level corner lot in a highly coveted neighborhood, this residence offers the perfect blend of luxury living
and convenience. Just a short 5-minute drive to the Denver Public Boat Ramp, with aerial views showcasing its proximity to
Lake Hartwell, this is a rare opportunity to embrace the epitome of upscale lakeside living.
Contact an agent
Home facts
- Year built:2022
- Listing Id #:20283304
- Added:200 day(s) ago
- Updated:August 19, 2025 at 02:39 PM
Rooms and interior
- Bedrooms:4
- Total bathrooms:4
- Full bathrooms:3
- Half bathrooms:1
- Living area:4,000 sq. ft.
Heating and cooling
- Cooling:Central Air, Electric
- Heating:Gas
Structure and exterior
- Roof:Architectural, Shingle
- Year built:2022
- Building area:4,000 sq. ft.
- Lot area:0.82 Acres
Schools
- High school:Pendleton High
- Middle school:Riverside Middl
- Elementary school:Mount Lebanon
Utilities
- Water:Public
- Sewer:Septic Tank
Finances and disclosures
- Price:$998,000
- Price per sq. ft.:$249.5
- Tax amount:$4,478 (2024)
New listings near 1004 Fallon Lane
- New
 $374,900Active4 beds 3 baths
$374,900Active4 beds 3 baths2415 Berkley Drive, Anderson, SC 29625
MLS# 1566796Listed by: WESTERN UPSTATE KELLER WILLIAM - New
 $319,000Active3 beds 2 baths1,583 sq. ft.
$319,000Active3 beds 2 baths1,583 sq. ft.213 Brookgreen Drive, Anderson, SC 29625
MLS# 20291588Listed by: REALTY ONE GROUP FREEDOM (ANDERSON) - New
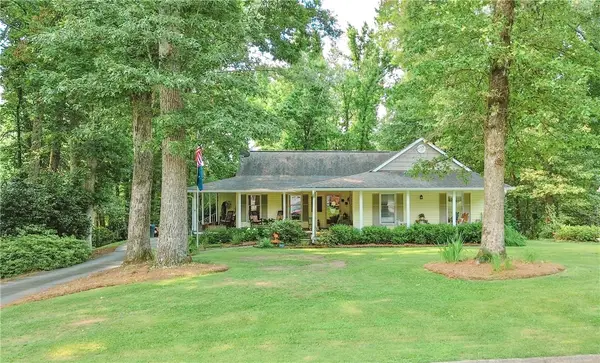 $335,000Active3 beds 2 baths1,680 sq. ft.
$335,000Active3 beds 2 baths1,680 sq. ft.126 Coachman Drive, Anderson, SC 29625
MLS# 20291585Listed by: BRAND NAME REAL ESTATE UPSTATE - New
 $235,000Active3 beds 2 baths
$235,000Active3 beds 2 baths6 Herring Avenue, Anderson, SC 29624
MLS# 20291431Listed by: COMMUNITY FIRST REAL ESTATE - New
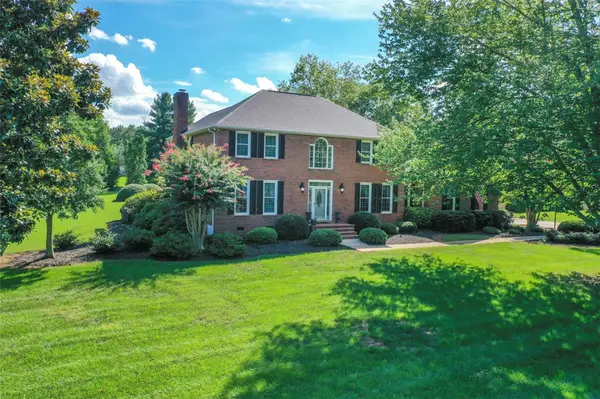 $649,621Active4 beds 3 baths
$649,621Active4 beds 3 baths4204 Weatherstone Way, Anderson, SC 29621
MLS# 20291578Listed by: HERLONG SOTHEBY'S INT'L REALTY -CLEMSON (24803) - New
 $260,000Active17.25 Acres
$260,000Active17.25 Acres1280 Broadway Lake Road, Anderson, SC 29621
MLS# 20291512Listed by: CANN REALTY, LLC - New
 $175,000Active4 beds 2 baths
$175,000Active4 beds 2 baths306 Broyles Street, Anderson, SC 29624
MLS# 20291021Listed by: CHOSEN REALTY, LLC - New
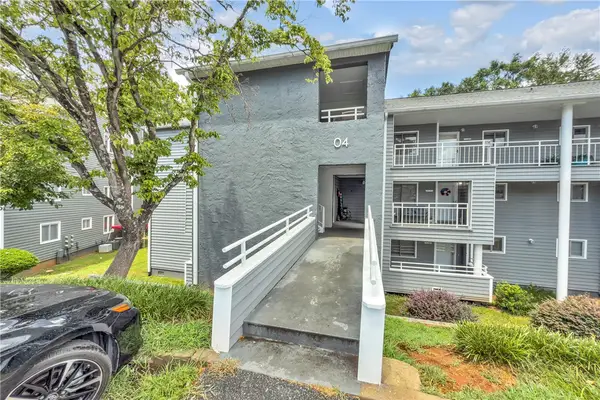 $185,000Active3 beds 2 baths1,400 sq. ft.
$185,000Active3 beds 2 baths1,400 sq. ft.405 Northlake Drive, Anderson, SC 29625
MLS# 20291529Listed by: BHHS C DAN JOYNER - OFFICE A - New
 $170,000Active4 beds 2 baths
$170,000Active4 beds 2 baths113 Tate Drive, Anderson, SC 29626
MLS# 1566691Listed by: BLUEFIELD REALTY GROUP - New
 $120,000Active3 beds 2 baths
$120,000Active3 beds 2 baths106 Rose Drive, Anderson, SC 29624
MLS# 1566685Listed by: EXP REALTY LLC
