1005 Pinecroft Drive, Anderson, SC 29621
Local realty services provided by:ERA Live Moore
1005 Pinecroft Drive,Anderson, SC 29621
$419,900
- 4 Beds
- 3 Baths
- - sq. ft.
- Single family
- Active
Listed by: ryan richardson
Office: real broker, llc.
MLS#:20294916
Source:SC_AAR
Price summary
- Price:$419,900
About this home
Wow this is the one everyone is always looking for. 2 acres, large shop, and finished basement as a second living area. Located only a few minutes from Anderson city limits with no restrictions and no HOA's. The main living features a beautiful kitchen with oak cabinets, a gas range, stainless fridge and 2023 stainless Wi-Fi double wall oven. Also, a pocket Wi-Fi washer/dryer. Very large formal dining room that can easily sit 10 people, room features a built-in shelf that matches the kitchen cabinets. The home has a very large bonus/flex room that can be used as a 2nd living room etc. Living room has an electric fireplace and rock mantle. All 3 bedrooms are great size with hardwood floors and big closets. The guest bathroom has a tile shower/ tub combo. The master bathroom has a new walk-in shower installed in 2024 and a double vanity. The bedroom has a double closet and is located on the back of the home. The carport comes right in level with the side entrance and is wheelchair accessible. Take the walk around the back deck down to the finished basement. It has it own driveway and its own entrance, making it a perfect in-law suite or rental for a college student. The basement has its own HVAC unit and is a 1 bed-1 bath with a full kitchen and walk in pantry and has its own laundry room. Walk outside to the large 2bay shop. the upper level is perfect for storing toys and has an electric garage door. The lower level is a workshop with a larger door and a 220-volt outlet for a welder. Also a nice lean-to on the side for even more storage. On the other side is a beautiful gazebo with a swing and rock path. A cool feature of the property is the green house and cold house next to it for the gardeners. The 12x24 out building stays with the house for even more storage. Hurry hurry hurry this house is ready for you. The 3D tour shown on zillow does not show the updates please disregard.
Contact an agent
Home facts
- Year built:1984
- Listing ID #:20294916
- Added:84 day(s) ago
- Updated:February 11, 2026 at 03:25 PM
Rooms and interior
- Bedrooms:4
- Total bathrooms:3
- Full bathrooms:3
Heating and cooling
- Cooling:Central Air, Electric
- Heating:Central, Gas
Structure and exterior
- Year built:1984
- Lot area:2 Acres
Schools
- High school:Tl Hanna High
- Middle school:Mccants Middle
- Elementary school:Nevittforest El
Utilities
- Sewer:Septic Tank
Finances and disclosures
- Price:$419,900
New listings near 1005 Pinecroft Drive
- New
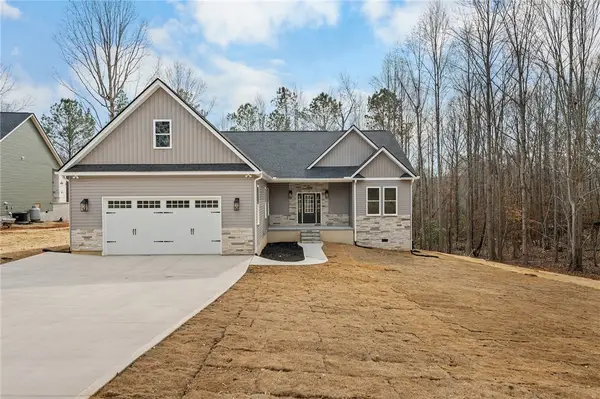 $464,900Active3 beds 3 baths2,098 sq. ft.
$464,900Active3 beds 3 baths2,098 sq. ft.333 Lone Oak Road, Anderson, SC 29621
MLS# 20297258Listed by: COLDWELL BANKER CAINE - ANDERSON - Open Sat, 1 to 3pmNew
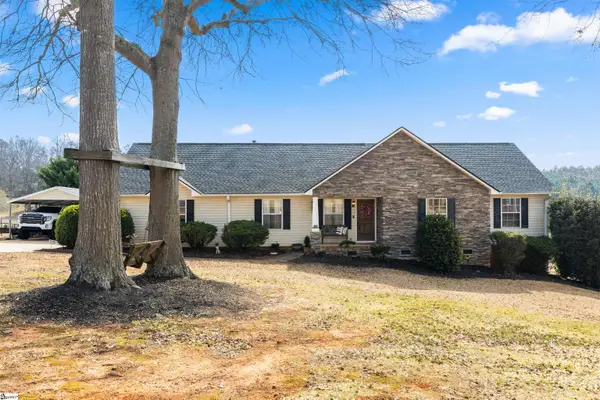 $349,999Active3 beds 2 baths
$349,999Active3 beds 2 baths903 Huckleberry Lane, Anderson, SC 29625
MLS# 1581474Listed by: REAL BROKER, LLC - New
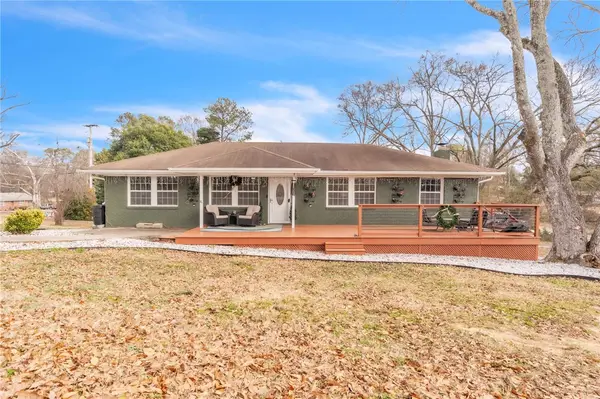 $399,000Active4 beds 3 baths
$399,000Active4 beds 3 baths300 Azalea Drive, Anderson, SC 29625
MLS# 20297249Listed by: AKERS AND ASSOCIATES - New
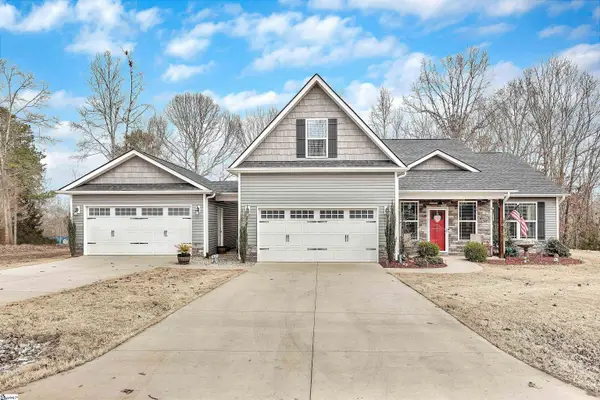 $459,900Active3 beds 3 baths
$459,900Active3 beds 3 baths160 Inlet Pointe Drive, Anderson, SC 29625
MLS# 1581439Listed by: RE/MAX RESULTS - CLEMSON 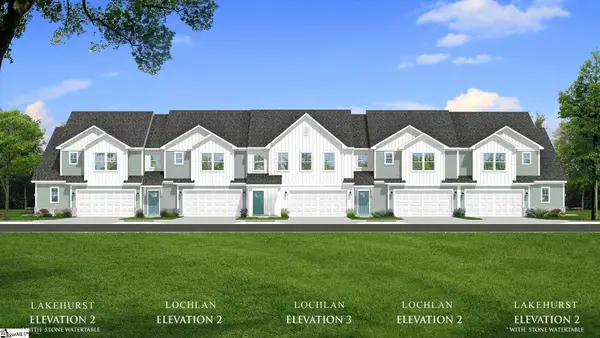 $304,990Pending3 beds 3 baths
$304,990Pending3 beds 3 baths411 Crestcreek Drive, Anderson, SC 29621
MLS# 1581441Listed by: DRB GROUP SOUTH CAROLINA, LLC $251,990Pending3 beds 3 baths
$251,990Pending3 beds 3 baths262 Silo Ridge Drive, Anderson, SC 29621
MLS# 1581442Listed by: DRB GROUP SOUTH CAROLINA, LLC $251,990Pending3 beds 3 baths
$251,990Pending3 beds 3 baths266 Silo Ridge Drive, Anderson, SC 29621
MLS# 1581445Listed by: DRB GROUP SOUTH CAROLINA, LLC- New
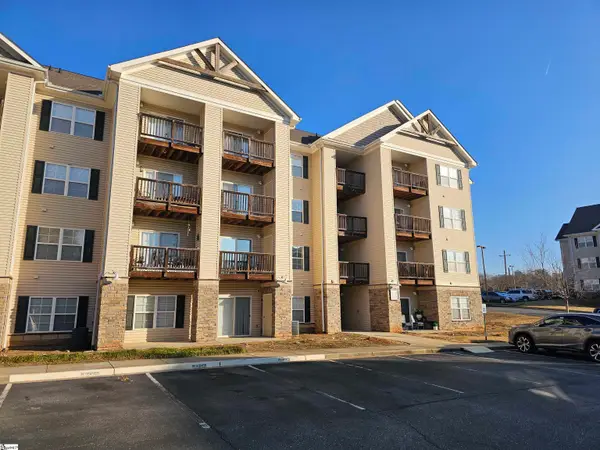 $205,000Active3 beds 3 baths
$205,000Active3 beds 3 baths302 Lookover Drive, Anderson, SC 29621
MLS# 1581390Listed by: KELLER WILLIAMS SENECA - New
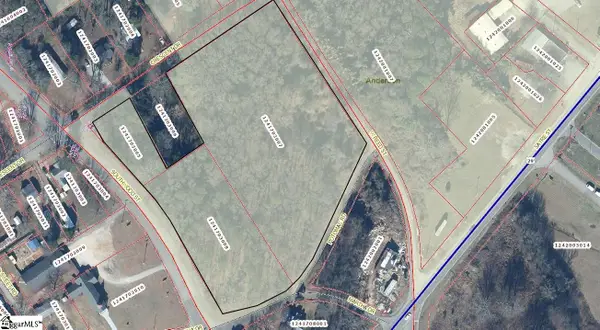 $200,000Active5.5 Acres
$200,000Active5.5 Acres00 Crescent Drive, Anderson, SC 29624
MLS# 1581391Listed by: ACCESS REALTY, LLC - New
 $345,000Active4 beds 4 baths2,450 sq. ft.
$345,000Active4 beds 4 baths2,450 sq. ft.3247 S Mcduffie St Extension, Anderson, SC 29624
MLS# 20297221Listed by: JOEY BROWN REAL ESTATE

