1013 Winmar Drive, Anderson, SC 29621
Local realty services provided by:ERA Live Moore
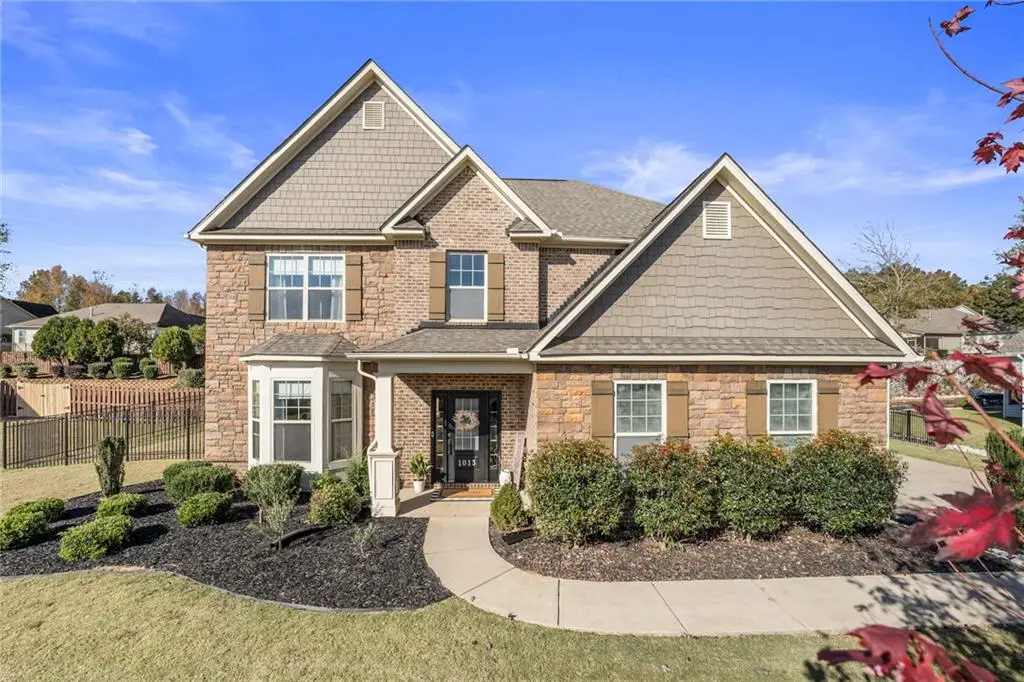

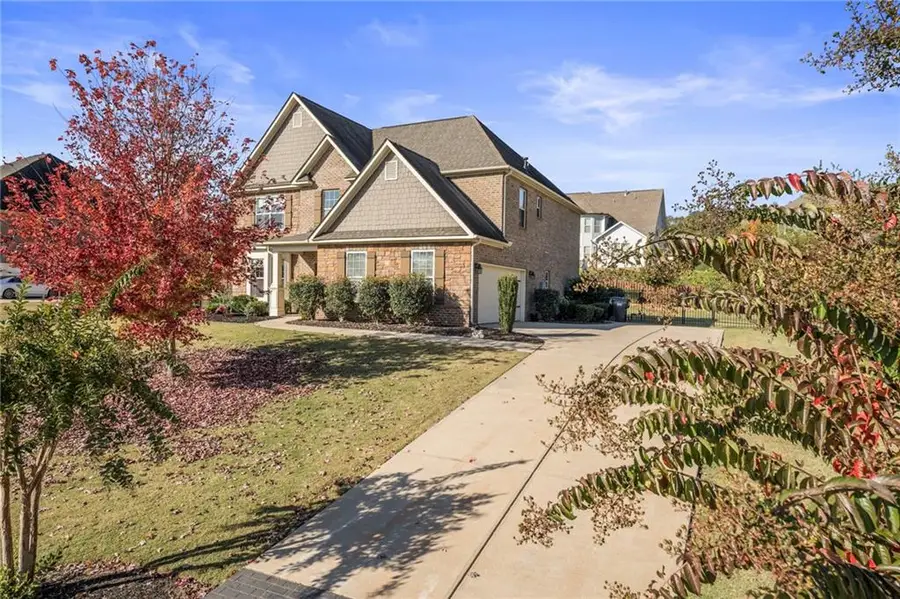
1013 Winmar Drive,Anderson, SC 29621
$524,900
- 5 Beds
- 3 Baths
- 3,114 sq. ft.
- Single family
- Active
Listed by:andrew lamkin
Office:exp realty llc. (greenville)
MLS#:20290746
Source:SC_AAR
Price summary
- Price:$524,900
- Price per sq. ft.:$168.56
- Monthly HOA dues:$57.5
About this home
Welcome to Brookstone Meadows!
This 5-bedroom, 3-bath home offers nearly 3,200 sq. ft. of beautifully updated living space in one of Anderson’s premier golf course communities. The home blends modern updates with warm, inviting details like neutral colors, and elegant coffered ceilings in the dining room, and a fully renovated kitchen with quartz countertops, custom cabinetry, and a spacious center island perfect for gathering.
Upstairs, the primary suite feels like a retreat with its tray ceiling, abundant natural light, and a spa-inspired bath featuring dual vanities, a soaking tub, and a walk-in shower. Three additional bedrooms and a versatile bonus/playroom provide plenty of space for family and guests, while the downstairs guest room offers privacy and convenience.
Outside, the fenced backyard is designed for both relaxation and entertaining. A custom firepit area surrounded by a tiered retaining wall creates the perfect spot to unwind, while the landscaped yard offers open space for play or gatherings.
If you’re looking for a move-in-ready home in a sought-after golf course community with both interior upgrades and a standout outdoor space, 1013 Winmar is a must-see.
Contact an agent
Home facts
- Year built:2014
- Listing Id #:20290746
- Added:507 day(s) ago
- Updated:August 19, 2025 at 02:39 PM
Rooms and interior
- Bedrooms:5
- Total bathrooms:3
- Full bathrooms:3
- Living area:3,114 sq. ft.
Heating and cooling
- Cooling:Zoned
- Heating:Natural Gas, Zoned
Structure and exterior
- Roof:Architectural, Shingle
- Year built:2014
- Building area:3,114 sq. ft.
- Lot area:0.35 Acres
Schools
- High school:Wren High
- Middle school:Wren Middle
- Elementary school:Spearman Elem
Utilities
- Water:Public
- Sewer:Public Sewer
Finances and disclosures
- Price:$524,900
- Price per sq. ft.:$168.56
- Tax amount:$1,951 (2024)
New listings near 1013 Winmar Drive
- New
 $374,900Active4 beds 3 baths
$374,900Active4 beds 3 baths2415 Berkley Drive, Anderson, SC 29625
MLS# 1566796Listed by: WESTERN UPSTATE KELLER WILLIAM - New
 $319,000Active3 beds 2 baths1,583 sq. ft.
$319,000Active3 beds 2 baths1,583 sq. ft.213 Brookgreen Drive, Anderson, SC 29625
MLS# 20291588Listed by: REALTY ONE GROUP FREEDOM (ANDERSON) - New
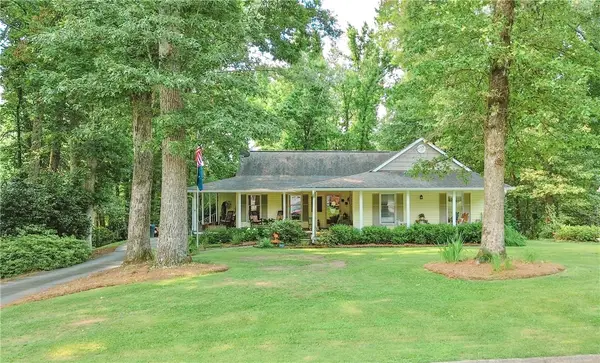 $335,000Active3 beds 2 baths1,680 sq. ft.
$335,000Active3 beds 2 baths1,680 sq. ft.126 Coachman Drive, Anderson, SC 29625
MLS# 20291585Listed by: BRAND NAME REAL ESTATE UPSTATE - New
 $235,000Active3 beds 2 baths
$235,000Active3 beds 2 baths6 Herring Avenue, Anderson, SC 29624
MLS# 20291431Listed by: COMMUNITY FIRST REAL ESTATE - New
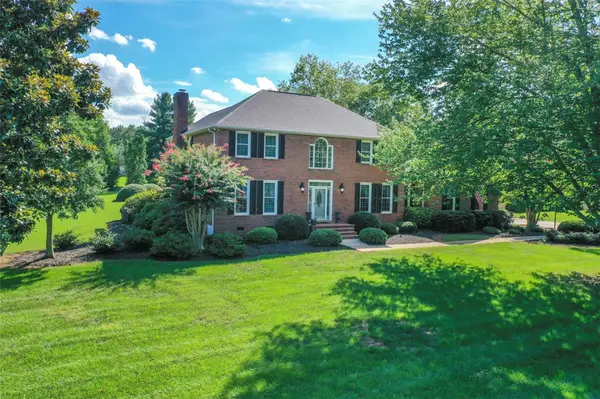 $649,621Active4 beds 3 baths
$649,621Active4 beds 3 baths4204 Weatherstone Way, Anderson, SC 29621
MLS# 20291578Listed by: HERLONG SOTHEBY'S INT'L REALTY -CLEMSON (24803) - New
 $260,000Active17.25 Acres
$260,000Active17.25 Acres1280 Broadway Lake Road, Anderson, SC 29621
MLS# 20291512Listed by: CANN REALTY, LLC - New
 $175,000Active4 beds 2 baths
$175,000Active4 beds 2 baths306 Broyles Street, Anderson, SC 29624
MLS# 20291021Listed by: CHOSEN REALTY, LLC - New
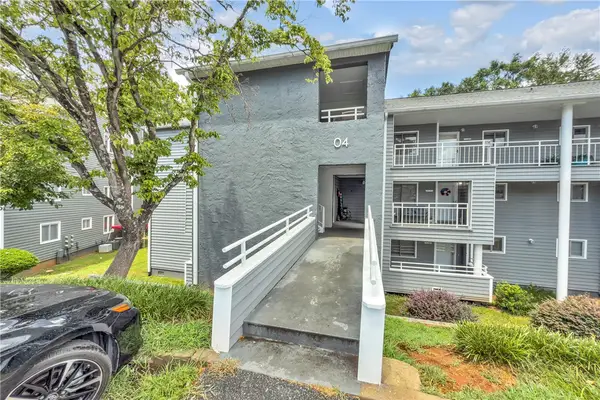 $185,000Active3 beds 2 baths1,400 sq. ft.
$185,000Active3 beds 2 baths1,400 sq. ft.405 Northlake Drive, Anderson, SC 29625
MLS# 20291529Listed by: BHHS C DAN JOYNER - OFFICE A - New
 $170,000Active4 beds 2 baths
$170,000Active4 beds 2 baths113 Tate Drive, Anderson, SC 29626
MLS# 1566691Listed by: BLUEFIELD REALTY GROUP - New
 $120,000Active3 beds 2 baths
$120,000Active3 beds 2 baths106 Rose Drive, Anderson, SC 29624
MLS# 1566685Listed by: EXP REALTY LLC
