1019 Tuscany Drive, Anderson, SC 29621
Local realty services provided by:ERA Live Moore
1019 Tuscany Drive,Anderson, SC 29621
$549,900
- 3 Beds
- 3 Baths
- - sq. ft.
- Single family
- Active
Listed by: darlene gould
Office: access realty, llc.
MLS#:20294894
Source:SC_AAR
Price summary
- Price:$549,900
- Monthly HOA dues:$66.67
About this home
STUNNING CUSTOM HOME!!! From the moment you walk through the front door you will fall in LOVE with this home! This home boast of amazing detail like an open floor plan, soaring high ceilings, shiplap walls and ceilings, a main floor primary suite, and gas log fireplace. The kitchen is every chef's dream! There is a large island, tons of cabinets with pull out shelving, a gas stove with a pot filler, a custom brick wall and backsplash, and a great pantry. The primary suite has shiplap ceilings, an oversized shower with dual showerheads, and custom wood shelves in the spacious closet. On the second level of the home are 2 additional bedrooms, a large bonus with a closet that could be used as a 4th bedroom. Attached to the bonus is an additional room that would be great for office, workout room or storage! Imagine sipping your morning coffee on the screened back porch overlooking the peaceful pond watching ducks swim and the sunrise. And that's not all! The evenings are even better sitting around the outdoor fireplace with the amazing sunsets!! You will be amazed at all the storage this home offers from the oversized bedroom closet to the walk-in storage under the home! This all-brick homes sits in the highly sought after Tuscany neighborhood known for it's upscale homes, and amenities that include a pool, lazy river and spacious clubhouse! Great location, just minutes to the interstate, dining, shopping or downtown Anderson. Make your appointment to view this home before it is gone!!
Contact an agent
Home facts
- Listing ID #:20294894
- Added:84 day(s) ago
- Updated:February 11, 2026 at 03:25 PM
Rooms and interior
- Bedrooms:3
- Total bathrooms:3
- Full bathrooms:2
- Half bathrooms:1
Heating and cooling
- Cooling:Heat Pump
- Heating:Natural Gas
Structure and exterior
- Roof:Architectural, Shingle
Schools
- High school:Tl Hanna High
- Middle school:Mccants Middle
- Elementary school:North Pointe Elementary
Utilities
- Water:Public
- Sewer:Public Sewer
Finances and disclosures
- Price:$549,900
New listings near 1019 Tuscany Drive
- New
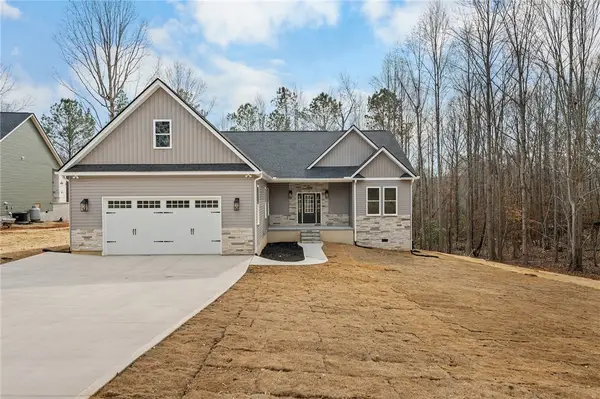 $464,900Active3 beds 3 baths2,098 sq. ft.
$464,900Active3 beds 3 baths2,098 sq. ft.333 Lone Oak Road, Anderson, SC 29621
MLS# 20297258Listed by: COLDWELL BANKER CAINE - ANDERSON - Open Sat, 1 to 3pmNew
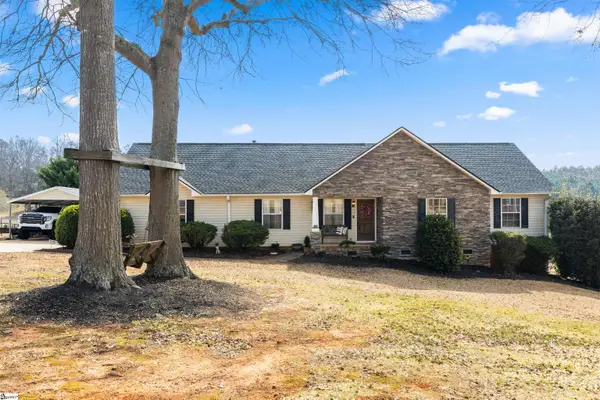 $349,999Active3 beds 2 baths
$349,999Active3 beds 2 baths903 Huckleberry Lane, Anderson, SC 29625
MLS# 1581474Listed by: REAL BROKER, LLC - New
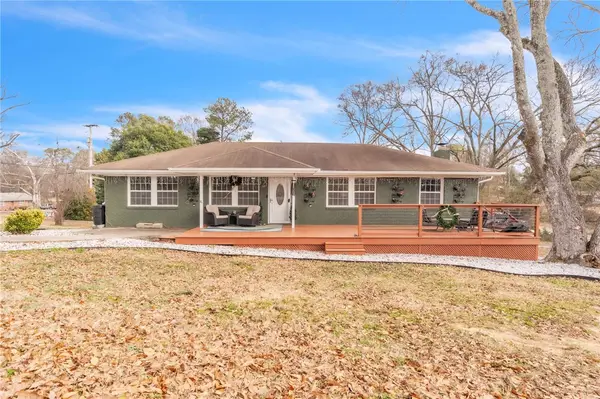 $399,000Active4 beds 3 baths
$399,000Active4 beds 3 baths300 Azalea Drive, Anderson, SC 29625
MLS# 20297249Listed by: AKERS AND ASSOCIATES - New
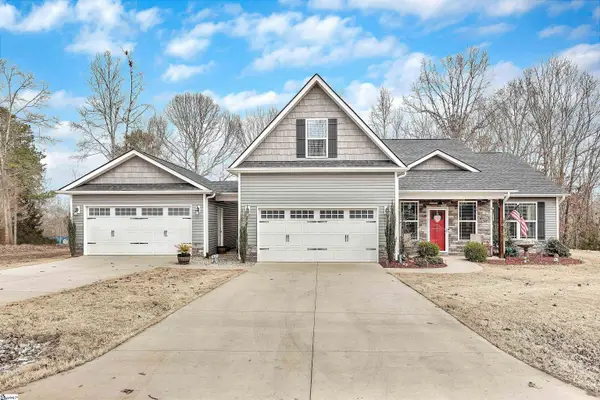 $459,900Active3 beds 3 baths
$459,900Active3 beds 3 baths160 Inlet Pointe Drive, Anderson, SC 29625
MLS# 1581439Listed by: RE/MAX RESULTS - CLEMSON 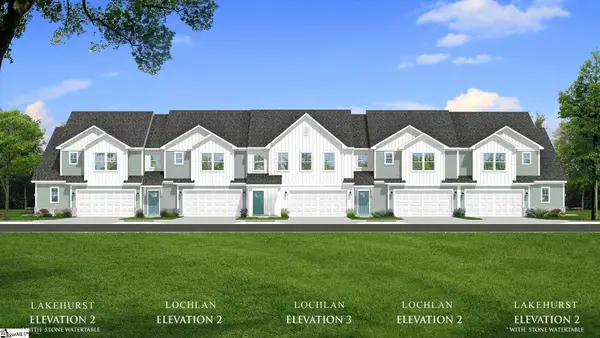 $304,990Pending3 beds 3 baths
$304,990Pending3 beds 3 baths411 Crestcreek Drive, Anderson, SC 29621
MLS# 1581441Listed by: DRB GROUP SOUTH CAROLINA, LLC $251,990Pending3 beds 3 baths
$251,990Pending3 beds 3 baths262 Silo Ridge Drive, Anderson, SC 29621
MLS# 1581442Listed by: DRB GROUP SOUTH CAROLINA, LLC $251,990Pending3 beds 3 baths
$251,990Pending3 beds 3 baths266 Silo Ridge Drive, Anderson, SC 29621
MLS# 1581445Listed by: DRB GROUP SOUTH CAROLINA, LLC- New
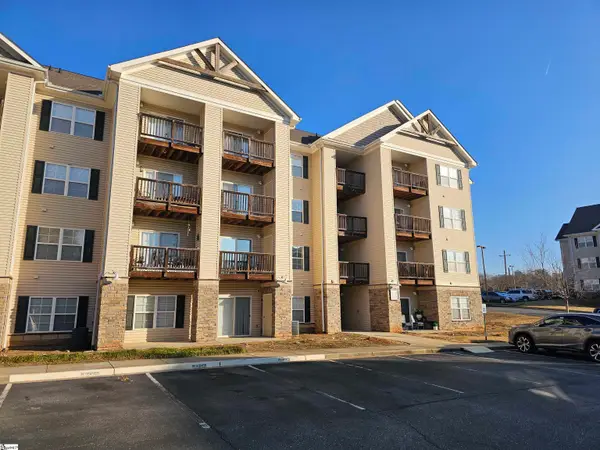 $205,000Active3 beds 3 baths
$205,000Active3 beds 3 baths302 Lookover Drive, Anderson, SC 29621
MLS# 1581390Listed by: KELLER WILLIAMS SENECA - New
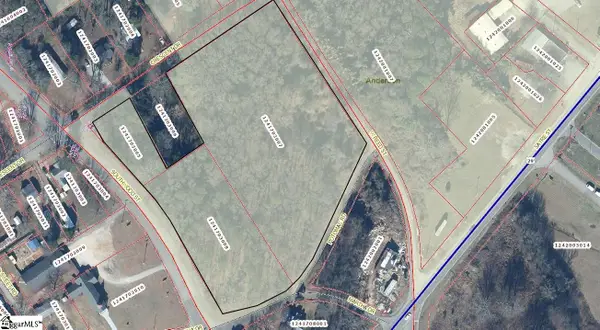 $200,000Active5.5 Acres
$200,000Active5.5 Acres00 Crescent Drive, Anderson, SC 29624
MLS# 1581391Listed by: ACCESS REALTY, LLC - New
 $345,000Active4 beds 4 baths2,450 sq. ft.
$345,000Active4 beds 4 baths2,450 sq. ft.3247 S Mcduffie St Extension, Anderson, SC 29624
MLS# 20297221Listed by: JOEY BROWN REAL ESTATE

