102 Ripplestone Way, Anderson, SC 29621
Local realty services provided by:ERA Wilder Realty
102 Ripplestone Way,Anderson, SC 29621
$352,000
- 4 Beds
- 3 Baths
- - sq. ft.
- Single family
- Active
Listed by: tina brown
Office: bhhs c dan joyner - anderson
MLS#:1576276
Source:SC_GGAR
Price summary
- Price:$352,000
- Monthly HOA dues:$30.25
About this home
This 4-bedroom, 3-bathroom home offers the perfect blend of comfort, convenience, and community. Inside, you’ll find new carpet and fresh paint throughout, creating a move-in-ready feel with a modern touch. Home has engineered hardwood floors throughout the foyer and great room, gas fireplace, granite countertops and so much more. A spacious bonus room adds flexibility—perfect for a home office, playroom, or media space. The home’s layout is designed for both everyday living and entertaining, with bright, open spaces that flow seamlessly. Step outside to enjoy the covered entertaining area, ideal for gatherings year-round. The neighborhood also features a welcoming common area, sidewalks, street lights and a covered pavilion. Location is everything—and this neighborhood delivers. Walking trails lead you to the nearby YMCA, and medical facilities, shopping, restaurants, and entertainment are just minutes away. Whether it’s a quick workout, a night out, or everyday errands, life here is designed for ease. With thoughtful updates and versatile spaces 102 Ripplestone Way is the place you’ll love to call home.
Contact an agent
Home facts
- Year built:2018
- Listing ID #:1576276
- Added:174 day(s) ago
- Updated:February 10, 2026 at 01:16 PM
Rooms and interior
- Bedrooms:4
- Total bathrooms:3
- Full bathrooms:3
Heating and cooling
- Cooling:Electric
- Heating:Electric
Structure and exterior
- Roof:Architectural
- Year built:2018
- Lot area:0.18 Acres
Schools
- High school:T. L. Hanna
- Middle school:Glenview
- Elementary school:Midway
Utilities
- Water:Public
- Sewer:Public Sewer
Finances and disclosures
- Price:$352,000
- Tax amount:$2,854
New listings near 102 Ripplestone Way
- New
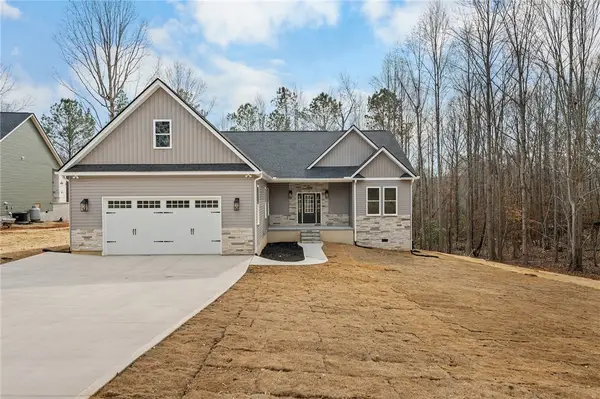 $464,900Active3 beds 3 baths2,098 sq. ft.
$464,900Active3 beds 3 baths2,098 sq. ft.333 Lone Oak Road, Anderson, SC 29621
MLS# 20297258Listed by: COLDWELL BANKER CAINE - ANDERSON - Open Sat, 1 to 3pmNew
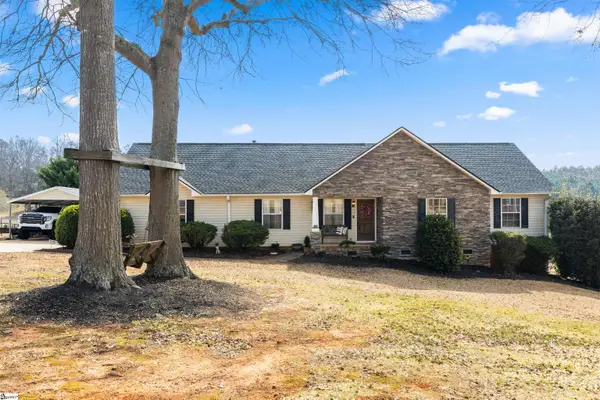 $349,999Active3 beds 2 baths
$349,999Active3 beds 2 baths903 Huckleberry Lane, Anderson, SC 29625
MLS# 1581474Listed by: REAL BROKER, LLC - New
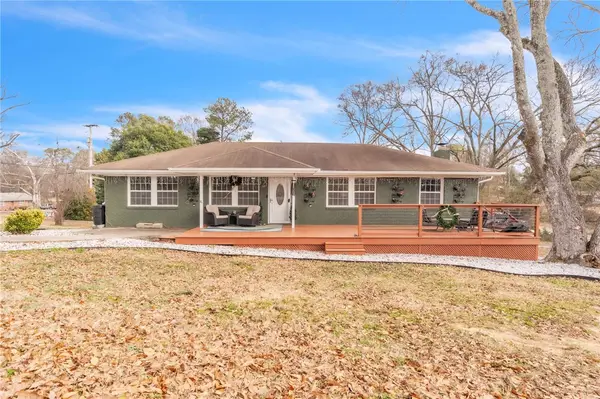 $399,000Active4 beds 3 baths
$399,000Active4 beds 3 baths300 Azalea Drive, Anderson, SC 29625
MLS# 20297249Listed by: AKERS AND ASSOCIATES - New
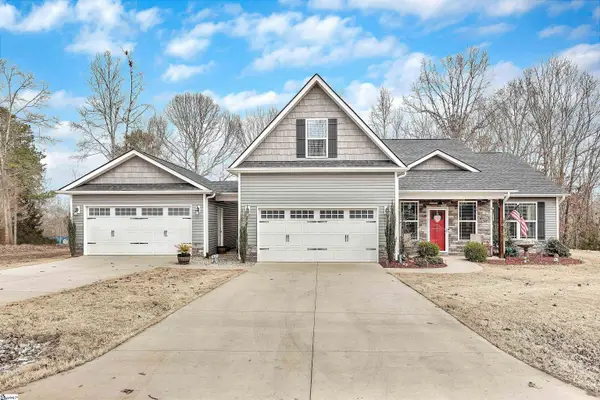 $459,900Active3 beds 3 baths
$459,900Active3 beds 3 baths160 Inlet Pointe Drive, Anderson, SC 29625
MLS# 1581439Listed by: RE/MAX RESULTS - CLEMSON 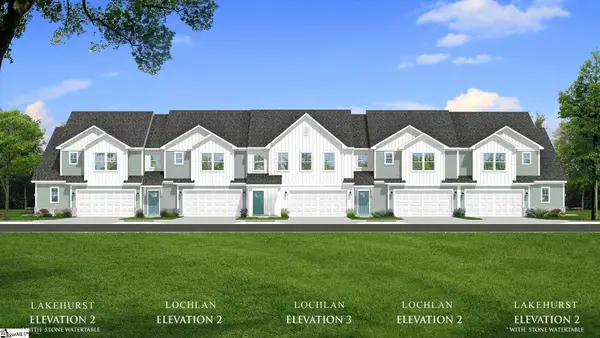 $304,990Pending3 beds 3 baths
$304,990Pending3 beds 3 baths411 Crestcreek Drive, Anderson, SC 29621
MLS# 1581441Listed by: DRB GROUP SOUTH CAROLINA, LLC $251,990Pending3 beds 3 baths
$251,990Pending3 beds 3 baths262 Silo Ridge Drive, Anderson, SC 29621
MLS# 1581442Listed by: DRB GROUP SOUTH CAROLINA, LLC $251,990Pending3 beds 3 baths
$251,990Pending3 beds 3 baths266 Silo Ridge Drive, Anderson, SC 29621
MLS# 1581445Listed by: DRB GROUP SOUTH CAROLINA, LLC- New
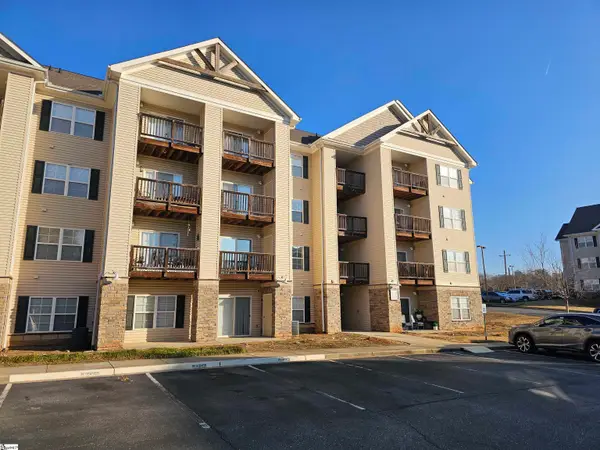 $205,000Active3 beds 3 baths
$205,000Active3 beds 3 baths302 Lookover Drive, Anderson, SC 29621
MLS# 1581390Listed by: KELLER WILLIAMS SENECA - New
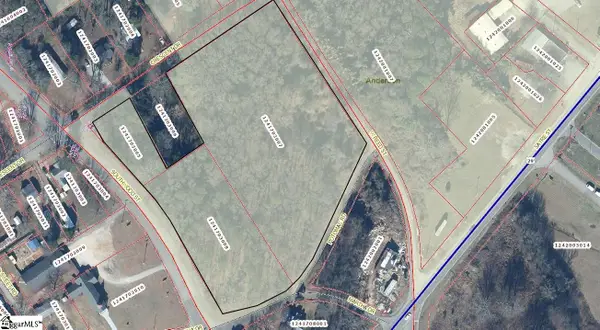 $200,000Active5.5 Acres
$200,000Active5.5 Acres00 Crescent Drive, Anderson, SC 29624
MLS# 1581391Listed by: ACCESS REALTY, LLC - New
 $345,000Active4 beds 4 baths2,450 sq. ft.
$345,000Active4 beds 4 baths2,450 sq. ft.3247 S Mcduffie St Extension, Anderson, SC 29624
MLS# 20297221Listed by: JOEY BROWN REAL ESTATE

