102 St Clair Road, Anderson, SC 29626
Local realty services provided by:ERA Live Moore
102 St Clair Road,Anderson, SC 29626
$439,000
- 3 Beds
- 2 Baths
- 1,660 sq. ft.
- Single family
- Active
Listed by: melissa robison(864) 631-7566
Office: keller williams seneca
MLS#:20294468
Source:SC_AAR
Price summary
- Price:$439,000
- Price per sq. ft.:$264.46
About this home
Welcome to this single-level, three-bedroom, two-bath home filled with potential and ready for your personal vision. The kitchen features a double oven, French-door refrigerator, tile countertops, and lofted pine ceilings, offering a great starting point for updates.
The property includes an attached two-car garage plus a versatile detached garage that, with proper approvals, could be converted into a guest house or workspace. The fully enclosed backyard provides privacy with coded electric gate access.
This home is being sold together with deeded Lake Hartwell access at 324A Huntington Road. The dock permit is transferable per the Corps, and each property has its own tax ID number.
Please note: The property is being sold by conservators, so the seller’s disclosure is limited. A transferable termite bond and warranty are included. Propane service is supplied from an inground tank. Gate code is available in ShowingTime or upon request.
A wonderful opportunity for buyers looking to put in work and create something truly special.
Contact an agent
Home facts
- Year built:1998
- Listing ID #:20294468
- Added:54 day(s) ago
- Updated:January 11, 2026 at 03:37 PM
Rooms and interior
- Bedrooms:3
- Total bathrooms:2
- Full bathrooms:2
- Living area:1,660 sq. ft.
Heating and cooling
- Cooling:Heat Pump
- Heating:Heat Pump
Structure and exterior
- Roof:Composition, Shingle
- Year built:1998
- Building area:1,660 sq. ft.
- Lot area:0.6 Acres
Schools
- High school:Westside High
- Middle school:Robert Anderson Middle
- Elementary school:Mclees Elem
Utilities
- Sewer:Septic Tank
Finances and disclosures
- Price:$439,000
- Price per sq. ft.:$264.46
New listings near 102 St Clair Road
- New
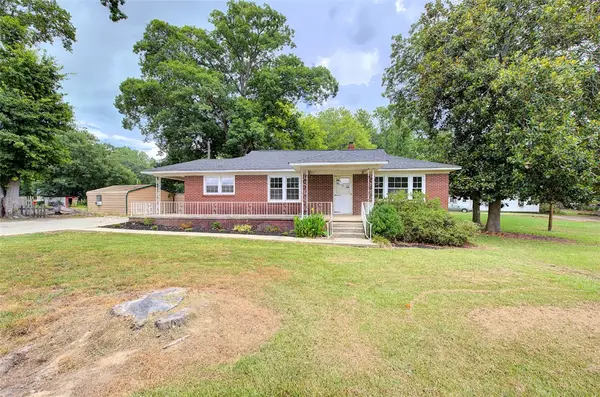 $205,900Active3 beds 2 baths1,450 sq. ft.
$205,900Active3 beds 2 baths1,450 sq. ft.107 Hillside Drive, Anderson, SC 29625
MLS# 20296242Listed by: NORTHGROUP REAL ESTATE - GREENVILLE - New
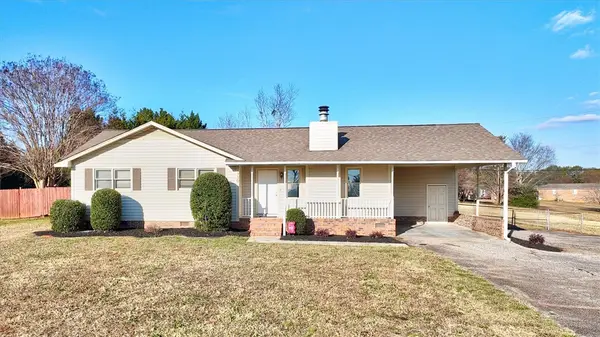 $265,000Active3 beds 2 baths1,414 sq. ft.
$265,000Active3 beds 2 baths1,414 sq. ft.730 New Prospect Church Road, Anderson, SC 29625
MLS# 20296166Listed by: REALTY ONE GROUP FREEDOM - ANDERSON - New
 $258,900Active3 beds 2 baths1,566 sq. ft.
$258,900Active3 beds 2 baths1,566 sq. ft.208 Glenwood Avenue, Anderson, SC 29625
MLS# 20296234Listed by: CHOSEN REALTY, LLC - New
 $715,000Active4 beds 4 baths
$715,000Active4 beds 4 baths105 Bree Drive, Anderson, SC 29621
MLS# 20296233Listed by: WESTERN UPSTATE KELLER WILLIAM 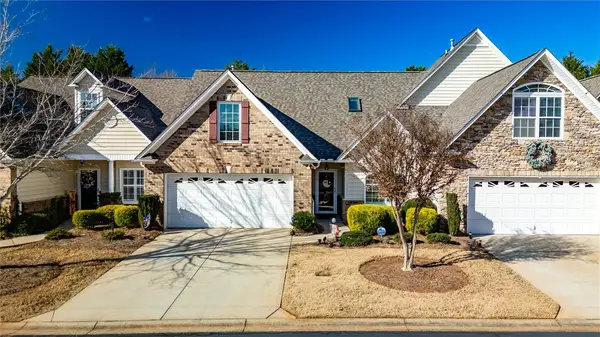 $327,000Active3 beds 3 baths2,200 sq. ft.
$327,000Active3 beds 3 baths2,200 sq. ft.123 Coosa Lane, Anderson, SC 29621
MLS# 20295700Listed by: WESTERN UPSTATE KELLER WILLIAM- New
 $10,000Active0.21 Acres
$10,000Active0.21 Acres1328 Marne Street, Anderson, SC 29624
MLS# 1578744Listed by: FIRST STEP REALTY, LLC - New
 $695,000Active3 beds 4 baths2,964 sq. ft.
$695,000Active3 beds 4 baths2,964 sq. ft.100 Garden Gate Drive, Anderson, SC 29621
MLS# 20296129Listed by: BHHS C DAN JOYNER - ANDERSON - New
 $299,900Active3 beds 3 baths1,981 sq. ft.
$299,900Active3 beds 3 baths1,981 sq. ft.703 Centerville Road, Anderson, SC 29625
MLS# 20296205Listed by: REAL BROKER, LLC - New
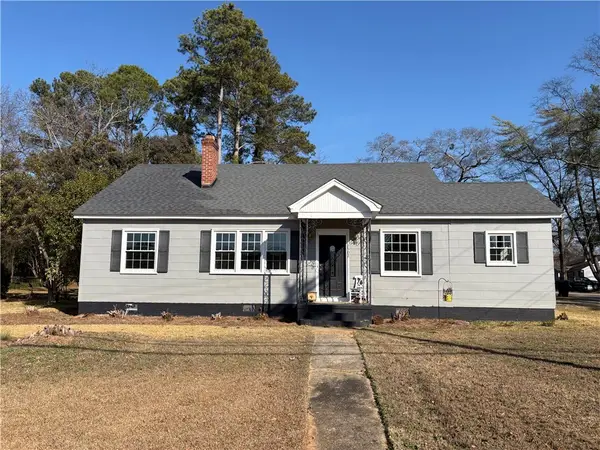 $217,900Active2 beds 1 baths
$217,900Active2 beds 1 baths2502 Whitehall Avenue, Anderson, SC 29621
MLS# 20296063Listed by: COMMUNITY FIRST REALTY - New
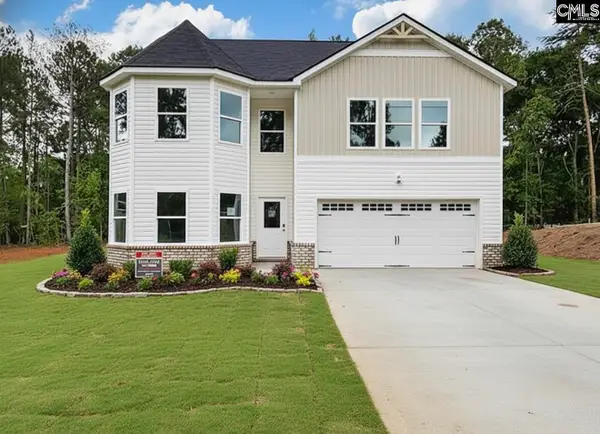 $400,000Active5 beds 3 baths2,350 sq. ft.
$400,000Active5 beds 3 baths2,350 sq. ft.404 Fairfax Street, Anderson, SC 29625
MLS# 624476Listed by: CALL IT CLOSED INTERNATIONAL
