1021 Hobby Lane, Anderson, SC 29621
Local realty services provided by:ERA Live Moore
1021 Hobby Lane,Anderson, SC 29621
$850,000
- 4 Beds
- 3 Baths
- - sq. ft.
- Single family
- Sold
Listed by: lauren gillespie(864) 314-2712
Office: western upstate keller william
MLS#:20291653
Source:SC_AAR
Sorry, we are unable to map this address
Price summary
- Price:$850,000
About this home
Welcome to your private retreat! Set on 8.87 serene acres, this beautiful property offers a rare combination of space, privacy, and luxury amenities. A stocked pond with a charming bridge creates a picture-perfect focal point, while the in-ground swimming pool, patios, and the landscaped grounds provide the ideal setting for outdoor entertaining or quiet relaxation. The home features 4 bedrooms and 2.5 baths with abundant natural light throughout. Inside, most rooms have been freshly painted, and the kitchen is a chef’s delight with premium appliances including a Sub-Zero refrigerator, Bosch dishwasher, gas cooktop, convection microwave, and double oven. A tankless water heater ensures endless hot water, while the open layout and thoughtful design make everyday living effortless. The large formal dining area and living room offer a perfect spot for entertaining.
Additional highlights include a 3-car garage with one bay currently used as a workshop (this bay is heated and cooled), roof/gutters/skylights replaced in 2016, and wooded surroundings that enhance the property’s sense of seclusion, this home offers the perfect balance of tranquility and convenience—just minutes from town, medical facilities, and the East/West connector. This rare offering combines modern updates with natural beauty—creating a private oasis you’ll be proud to call home. The pool liner was replaced in 2023 and the pool pump was replaced in September 2024. Home was re-stained 10/2025.
Contact an agent
Home facts
- Year built:1991
- Listing ID #:20291653
- Added:142 day(s) ago
- Updated:January 11, 2026 at 08:02 AM
Rooms and interior
- Bedrooms:4
- Total bathrooms:3
- Full bathrooms:2
- Half bathrooms:1
Heating and cooling
- Cooling:Heat Pump
- Heating:Heat Pump
Structure and exterior
- Year built:1991
Schools
- High school:Tl Hanna High
- Middle school:Mccants Middle
- Elementary school:Concord Elem
Utilities
- Water:Public
- Sewer:Septic Tank
Finances and disclosures
- Price:$850,000
New listings near 1021 Hobby Lane
- New
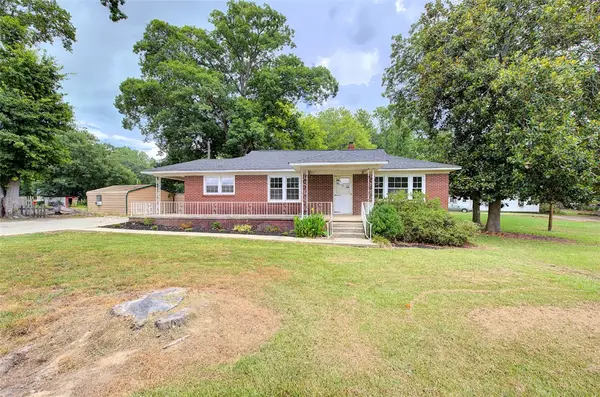 $205,900Active3 beds 2 baths1,450 sq. ft.
$205,900Active3 beds 2 baths1,450 sq. ft.107 Hillside Drive, Anderson, SC 29625
MLS# 20296242Listed by: NORTHGROUP REAL ESTATE - GREENVILLE - New
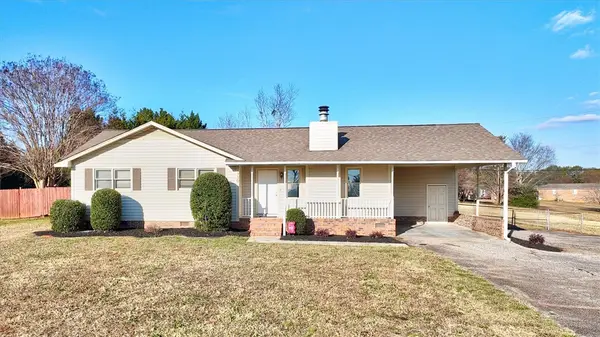 $265,000Active3 beds 2 baths1,414 sq. ft.
$265,000Active3 beds 2 baths1,414 sq. ft.730 New Prospect Church Road, Anderson, SC 29625
MLS# 20296166Listed by: REALTY ONE GROUP FREEDOM - ANDERSON - New
 $715,000Active4 beds 4 baths
$715,000Active4 beds 4 baths105 Bree Drive, Anderson, SC 29621
MLS# 20296233Listed by: WESTERN UPSTATE KELLER WILLIAM - New
 $258,900Active3 beds 2 baths
$258,900Active3 beds 2 baths208 Glenwood Avenue, Anderson, SC 29625-2927
MLS# 1578807Listed by: CHOSEN REALTY 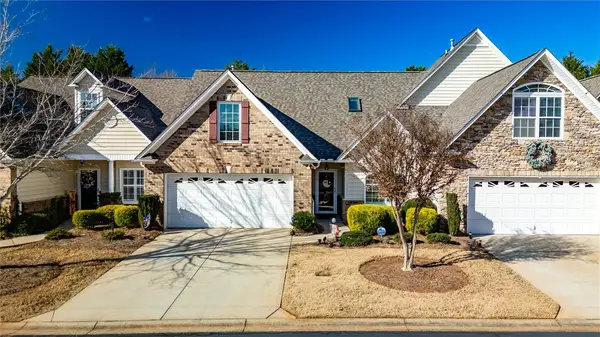 $327,000Active3 beds 3 baths2,200 sq. ft.
$327,000Active3 beds 3 baths2,200 sq. ft.123 Coosa Lane, Anderson, SC 29621
MLS# 20295700Listed by: WESTERN UPSTATE KELLER WILLIAM- New
 $10,000Active0.21 Acres
$10,000Active0.21 Acres1328 Marne Street, Anderson, SC 29624
MLS# 1578744Listed by: FIRST STEP REALTY, LLC - New
 $695,000Active3 beds 4 baths2,964 sq. ft.
$695,000Active3 beds 4 baths2,964 sq. ft.100 Garden Gate Drive, Anderson, SC 29621
MLS# 20296129Listed by: BHHS C DAN JOYNER - ANDERSON - New
 $299,900Active3 beds 3 baths1,981 sq. ft.
$299,900Active3 beds 3 baths1,981 sq. ft.703 Centerville Road, Anderson, SC 29625
MLS# 20296205Listed by: REAL BROKER, LLC - New
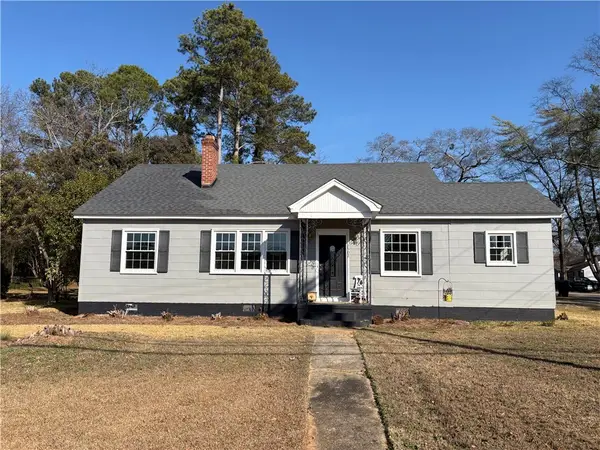 $217,900Active2 beds 1 baths
$217,900Active2 beds 1 baths2502 Whitehall Avenue, Anderson, SC 29621
MLS# 20296063Listed by: COMMUNITY FIRST REALTY - New
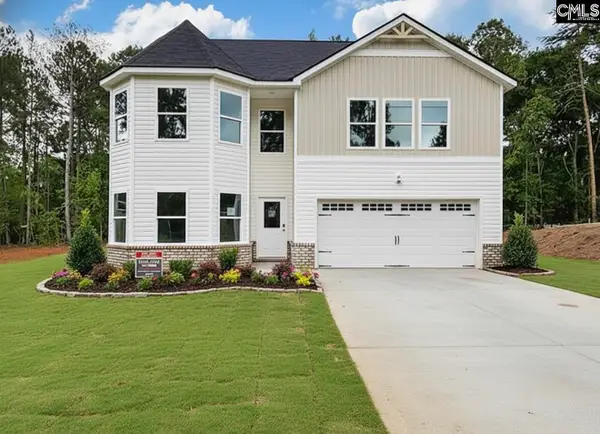 $400,000Active5 beds 3 baths2,350 sq. ft.
$400,000Active5 beds 3 baths2,350 sq. ft.404 Fairfax Street, Anderson, SC 29625
MLS# 624476Listed by: CALL IT CLOSED INTERNATIONAL
