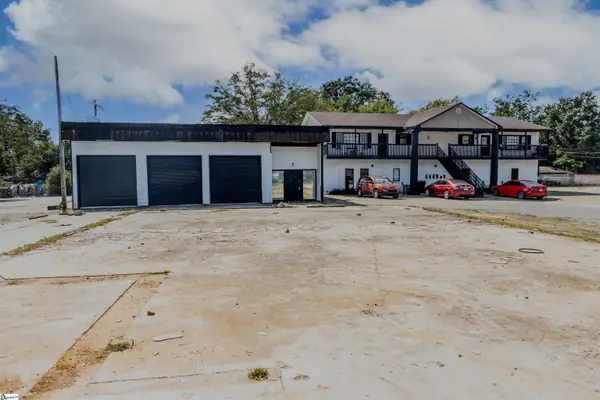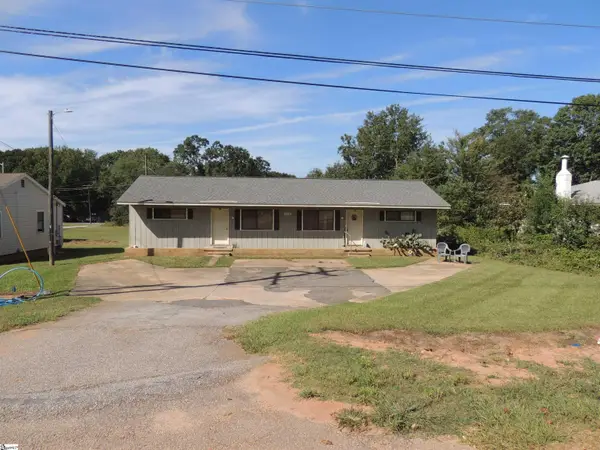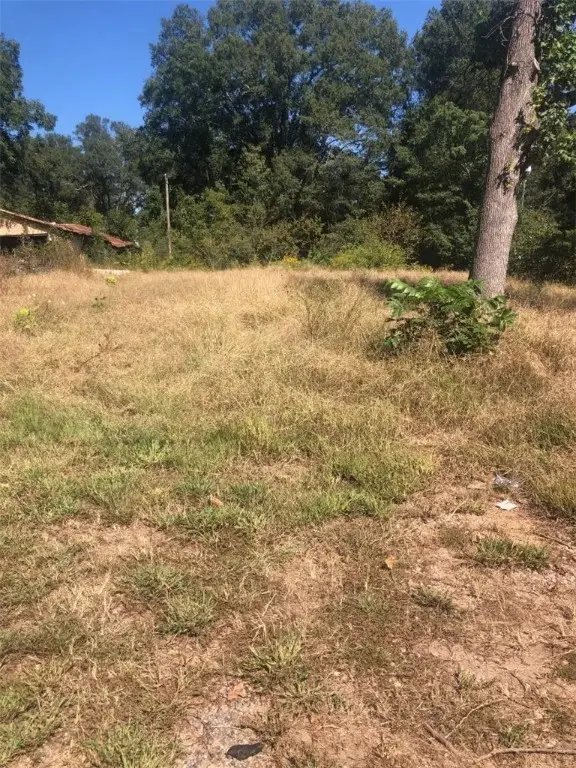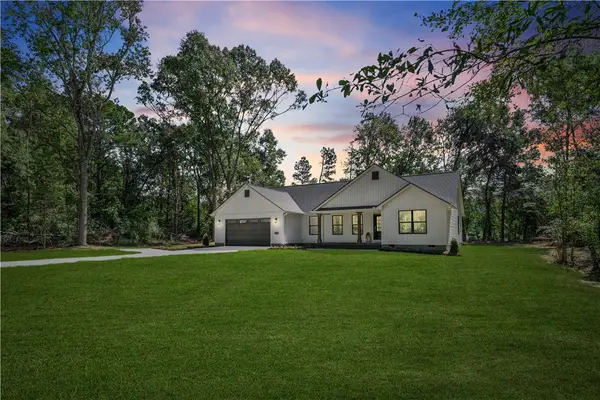103 Grassy Knoll Way, Anderson, SC 29621
Local realty services provided by:ERA Live Moore
103 Grassy Knoll Way,Anderson, SC 29621
$799,900
- 5 Beds
- 6 Baths
- 4,954 sq. ft.
- Single family
- Active
Listed by:kimberly dobson
Office:casey group real estate - anderson
MLS#:20285902
Source:SC_AAR
Price summary
- Price:$799,900
- Price per sq. ft.:$161.47
- Monthly HOA dues:$37.5
About this home
Seller offering a $500 credit for a Home Warranty with an offer or closing before 7/31/25. Welcome to this spacious and beautifully maintained 5 bedroom, 4 full bath and 2 half bath home nestled in the highly sought after The Meadows subdivision. This two story gem features a full finished, daylight, walkout basement with a shop-ideal for hobbies, projects, or extra storage. Inside is a blend of hardwoods, tile and carpet throughout. Custom cabinets in the kitchen with pull out shelving, the sunroom is climate controlled with a mini split system, while the two HVAC units maintain year round comfort are only a few things this home has to offer. Custom blinds put the finishing touch in this well-built custom home. Two fireplaces create a cozy, relaxing atmosphere. The luxurious primary suite offers a walk-in-closet, a spa-like jetted tub and separate shower. It is even wired for a hot tub out in the backyard. This home has a lot to offer. Come see it today!
Contact an agent
Home facts
- Year built:2003
- Listing ID #:20285902
- Added:183 day(s) ago
- Updated:October 06, 2025 at 06:00 PM
Rooms and interior
- Bedrooms:5
- Total bathrooms:6
- Full bathrooms:4
- Half bathrooms:2
- Living area:4,954 sq. ft.
Heating and cooling
- Cooling:Central Air, Electric, Heat Pump
- Heating:Central, Electric, Gas, Heat Pump, Hot Water, Multiple Heating Units, Natural Gas
Structure and exterior
- Roof:Architectural, Shingle
- Year built:2003
- Building area:4,954 sq. ft.
- Lot area:0.64 Acres
Schools
- High school:Tl Hanna High
- Middle school:Mccants Middle
- Elementary school:North Pointe Elementary
Utilities
- Water:Public
- Sewer:Septic Tank
Finances and disclosures
- Price:$799,900
- Price per sq. ft.:$161.47
New listings near 103 Grassy Knoll Way
- New
 $775,000Active6 beds 4 baths
$775,000Active6 beds 4 baths1603 N Main Street, Anderson, SC 29621
MLS# 1571388Listed by: MOSES REALTY GROUP, LLC - New
 $199,500Active2 beds 1 baths1,150 sq. ft.
$199,500Active2 beds 1 baths1,150 sq. ft.803 Kings Road, Anderson, SC 29621
MLS# 20293368Listed by: WESTERN UPSTATE KELLER WILLIAM - New
 $220,000Active4 beds 2 baths1,700 sq. ft.
$220,000Active4 beds 2 baths1,700 sq. ft.410 W Shockley Ferry Road, Anderson, SC 29626
MLS# 1571381Listed by: WESTERN UPSTATE KELLER WILLIAM - New
 $429,000Active4 beds 2 baths
$429,000Active4 beds 2 baths108 Lakewood Lane, Anderson, SC 29626
MLS# 20292355Listed by: WESTERN UPSTATE KELLER WILLIAM - New
 $274,900Active4 beds 2 baths
$274,900Active4 beds 2 baths2020 Bolt Drive, Anderson, SC 29621
MLS# 1571369Listed by: THE PROPERTY LOUNGE - New
 $429,000Active5 beds 4 baths
$429,000Active5 beds 4 baths643 Fern Hollow Trail, Anderson, SC 29621
MLS# 20293289Listed by: KELLER WILLIAMS CLEMSON - New
 $49,000Active0.75 Acres
$49,000Active0.75 Acres3115 S Hwy 28 Highway, Anderson, SC 29624
MLS# 20293355Listed by: ADLY GROUP REALTY - New
 $424,000Active3 beds 2 baths
$424,000Active3 beds 2 baths296 Vandiver Road, Anderson, SC 29621
MLS# 1571299Listed by: MUNGO HOMES PROPERTIES, LLC - New
 $399,900Active3 beds 2 baths
$399,900Active3 beds 2 baths1005 Cove Circle, Anderson, SC 29626
MLS# 20293351Listed by: CHOSEN REALTY, LLC - New
 $224,900Active3 beds 1 baths1,275 sq. ft.
$224,900Active3 beds 1 baths1,275 sq. ft.427 E Orr Street, Anderson, SC 29621
MLS# 4309579Listed by: BEYCOME BROKERAGE REALTY LLC
