1031 George Smith Mill Road, Anderson, SC 29625
Local realty services provided by:ERA Live Moore
1031 George Smith Mill Road,Anderson, SC 29625
$389,900
- 3 Beds
- 3 Baths
- - sq. ft.
- Townhouse
- Active
Listed by: katrina davis
Office: northgroup real estate - greenville
MLS#:20291840
Source:SC_AAR
Price summary
- Price:$389,900
- Monthly HOA dues:$296
About this home
Charming 3-Bedroom Townhome in Anderson – A Perfect Blend of Comfort and Convenience!
Discover this beautifully appointed 3-bedroom, 2.5-bath townhome, ideally situated near the interstate for quick access to Greenville (just 30 minutes away), or a 2-hour drive to Atlanta or Charlotte. Located only 15 minutes from Clemson University, this home is perfect for families and professionals alike!
Step inside to find elegant finishes throughout, featuring a gourmet kitchen with a gas stove and stunning granite countertops, perfect for culinary enthusiasts. Relax in front of the inviting gas fireplace, creating a cozy atmosphere for family movie nights. With ample storage options, including a spacious pantry and an oversized primary walk-in closet, organization is worry-free.
Enjoy outdoor living with a gas line ready for your grill on the patio, ideal for weekend barbecues. An additional storage room conveniently accommodates all your tailgating gear and equipment.
The HOA takes care of yard work and exterior maintenance, allowing you to spend more time doing what you love. Plus, with a public boat ramp at the end of the road, and optional purchase of boat slip, you're just steps away from aquatic adventures.
Don't miss the opportunity to make this townhome your haven. Schedule a visit today and experience the perfect blend of luxury and location!
Contact an agent
Home facts
- Year built:2025
- Listing ID #:20291840
- Added:112 day(s) ago
- Updated:December 17, 2025 at 06:56 PM
Rooms and interior
- Bedrooms:3
- Total bathrooms:3
- Full bathrooms:2
- Half bathrooms:1
Heating and cooling
- Cooling:Central Air, Electric
- Heating:Central, Gas
Structure and exterior
- Roof:Architectural, Shingle
- Year built:2025
- Lot area:0.09 Acres
Schools
- High school:Pendleton High
- Middle school:Riverside Middl
- Elementary school:Mount Lebanon
Utilities
- Water:Public
- Sewer:Public Sewer
Finances and disclosures
- Price:$389,900
- Tax amount:$915 (2024)
New listings near 1031 George Smith Mill Road
- New
 $325,000Active2 beds 2 baths1,575 sq. ft.
$325,000Active2 beds 2 baths1,575 sq. ft.131 Life Style Lane, Anderson, SC 29621
MLS# 20295507Listed by: WESTERN UPSTATE KELLER WILLIAM - New
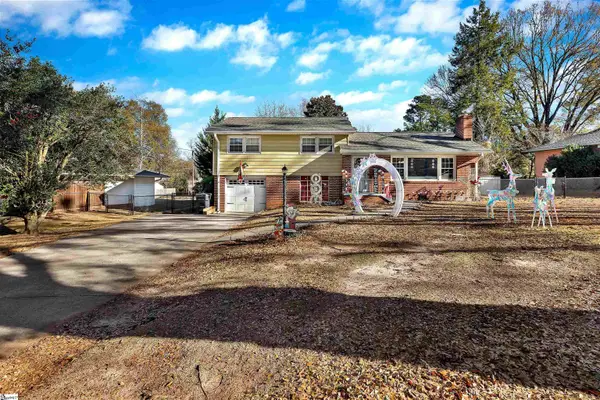 $275,000Active3 beds 2 baths
$275,000Active3 beds 2 baths2506 Millgate Road, Anderson, SC 29621
MLS# 1577340Listed by: CAROLINA PROPERTIES - New
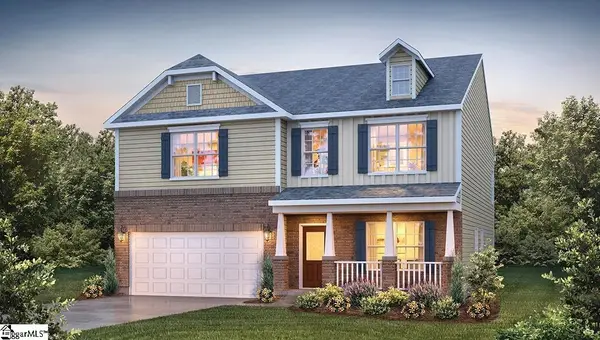 $353,900Active4 beds 3 baths
$353,900Active4 beds 3 baths312 Addalynn Lane, Anderson, SC 29621
MLS# 1577341Listed by: D.R. HORTON - New
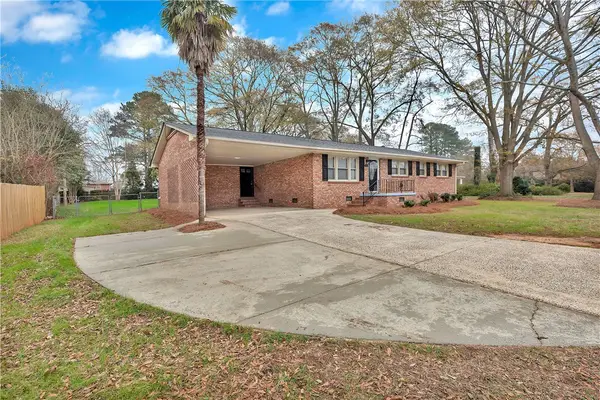 $299,900Active3 beds 2 baths1,536 sq. ft.
$299,900Active3 beds 2 baths1,536 sq. ft.210 Camson Road, Anderson, SC 29625
MLS# 20295607Listed by: RE/MAX RESULTS - CLEMSON - New
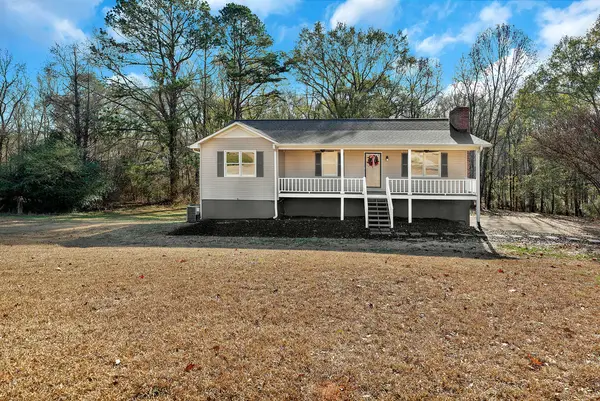 $425,000Active4 beds 3 baths2,700 sq. ft.
$425,000Active4 beds 3 baths2,700 sq. ft.2019 Quail Ridge Road, Anderson, SC 29625
MLS# 20295578Listed by: CASEY GROUP REAL ESTATE - ANDERSON - New
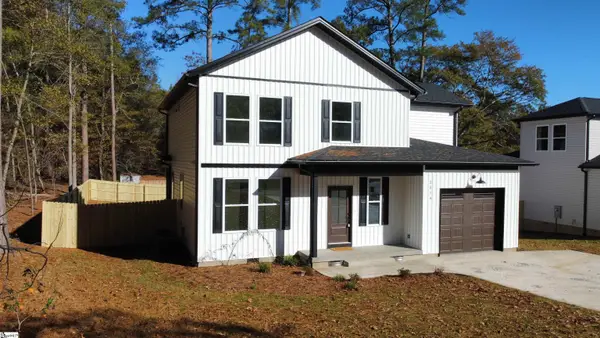 $396,000Active3 beds 3 baths
$396,000Active3 beds 3 baths2014 Driftwood Way, Anderson, SC 29625
MLS# 1577282Listed by: CHOSEN REALTY - New
 $315,000Active4 beds 3 baths
$315,000Active4 beds 3 baths115 Hillcrest Circle, Anderson, SC 29624
MLS# 1577275Listed by: KELLER WILLIAMS GREENVILLE CENTRAL - New
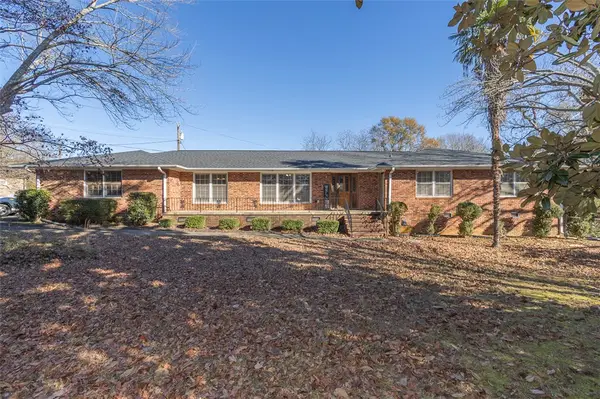 $325,000Active3 beds 4 baths2,280 sq. ft.
$325,000Active3 beds 4 baths2,280 sq. ft.307 Creamer Road, Anderson, SC 29625
MLS# 20295364Listed by: WESTERN UPSTATE KELLER WILLIAM - New
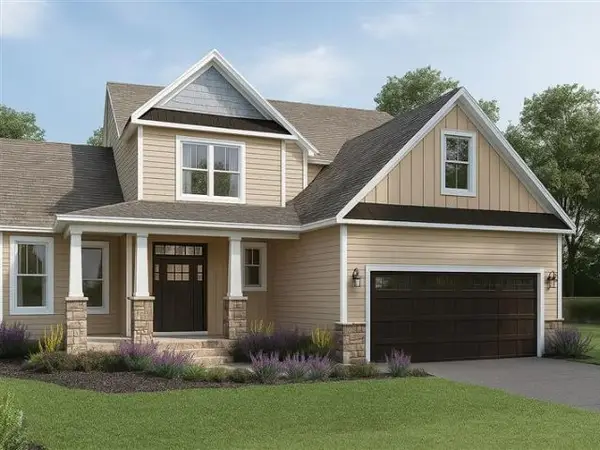 $365,996Active4 beds 3 baths2,624 sq. ft.
$365,996Active4 beds 3 baths2,624 sq. ft.335 Ritter Lane, Anderson, SC 29621
MLS# 20295586Listed by: D.R. HORTON - New
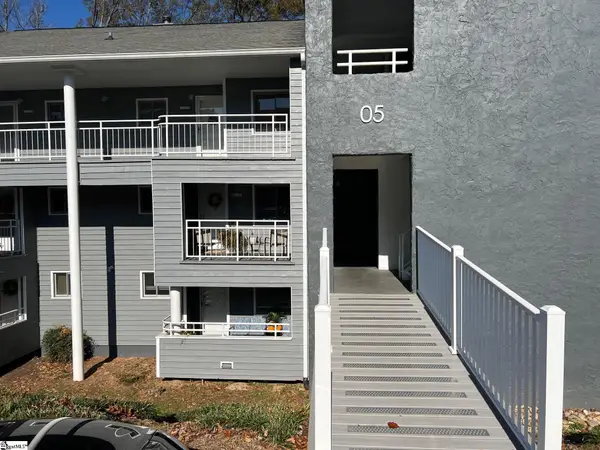 $149,900Active2 beds 2 baths
$149,900Active2 beds 2 baths507 Northlake Drive #Unit 5G, Anderson, SC 29625
MLS# 1577269Listed by: DELTA REAL ESTATE, LLC
