1033 George Smith Mill Road, Anderson, SC 29625
Local realty services provided by:ERA Kennedy Group Realtors
1033 George Smith Mill Road,Anderson, SC 29625
$429,000
- 3 Beds
- 4 Baths
- - sq. ft.
- Townhouse
- Active
Listed by: rick markowski
Office: northgroup real estate - greenville
MLS#:20291845
Source:SC_AAR
Price summary
- Price:$429,000
- Monthly HOA dues:$24.67
About this home
Great location and maintenance free living at it's best. JUST BUILT, brand new townhome with 3 bedrooms, 2.5 baths, with an oversized 1 car garage and is located between Anderson and Clemson, less than a half mile off I-85 at exit 19. The brand new home is priced at under $205 per square foot with private covered boat dock available for purchase if desired. You will love the main level of this townhome which features an o pen floorplan with 9' ceilings and includes a spacious 15x15 kitchen and a 19x12 living area, a 14x13 master bedroom suite a half bath, and a walk-in 6x5 laundry. The master suite features a well appointed master bath with an 11x7 walk-in closet, 3x5 tile shower, a double vanity and a large linen closet. The kitchen has abundant cabinet and counter space, a walk-in pantry, granite counter tops, all stainless steel Frigidaire Gallery appliances including a gas range/oven, built-in microwave, a center island that is the perfect place for bar stools and features plenty of counter space, a dishwasher and a large sink with disposal. The main living area also has a gas log fireplace, crown moldings, and 2" blinds throughout. The second level features 2 large bedrooms, both with walk-in closets, a open 19x14 bonus or theater room and a spacious guest bathroom with double vanity and a tub/shower. The home also has an oversized 1-car garage with loads of extra storage and an automatic door opener. This property also includes a private community covered boat dock, perfect for water lovers. This home is a must see for anyone that is looking for a maintenance free life-style with lake access. HOA covers unit insurance (buyer needs an HO6 policy), termite bond, landscaping, trash, exterior maintenance.
Contact an agent
Home facts
- Year built:2025
- Listing ID #:20291845
- Added:114 day(s) ago
- Updated:December 17, 2025 at 06:56 PM
Rooms and interior
- Bedrooms:3
- Total bathrooms:4
- Full bathrooms:2
- Half bathrooms:2
Heating and cooling
- Cooling:Central Air, Electric, Forced Air
- Heating:Central, Forced Air, Gas
Structure and exterior
- Roof:Architectural, Shingle
- Year built:2025
Schools
- High school:Pendleton High
- Middle school:Riverside Middl
- Elementary school:Mount Lebanon
Utilities
- Water:Public
- Sewer:Public Sewer
Finances and disclosures
- Price:$429,000
- Tax amount:$915 (2024)
New listings near 1033 George Smith Mill Road
- New
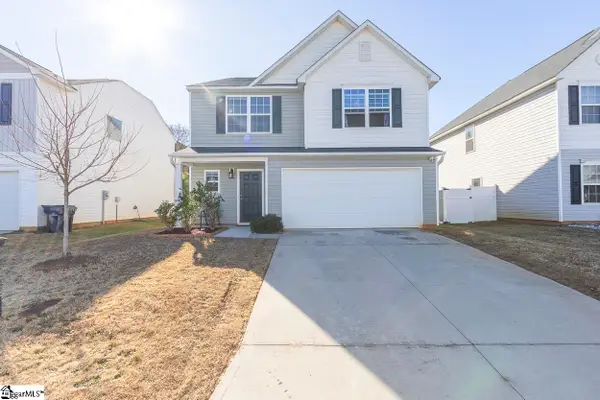 $259,000Active4 beds 3 baths
$259,000Active4 beds 3 baths123 Elmhurst Lane, Anderson, SC 29621
MLS# 1577394Listed by: WESTERN UPSTATE KELLER WILLIAM - New
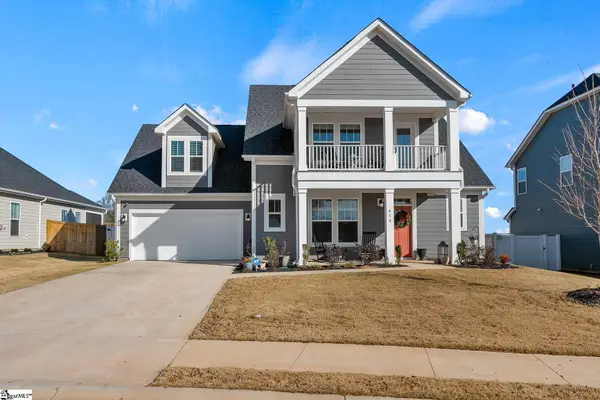 $465,000Active4 beds 4 baths
$465,000Active4 beds 4 baths619 Wh Kay Lane, Anderson, SC 29621
MLS# 1577395Listed by: WESTERN UPSTATE KELLER WILLIAM - New
 $354,999Active3 beds 3 baths
$354,999Active3 beds 3 baths213 Nautique Court, Anderson, SC 29625
MLS# 1577386Listed by: BHHS C DAN JOYNER - MIDTOWN - Open Sun, 1 to 3pmNew
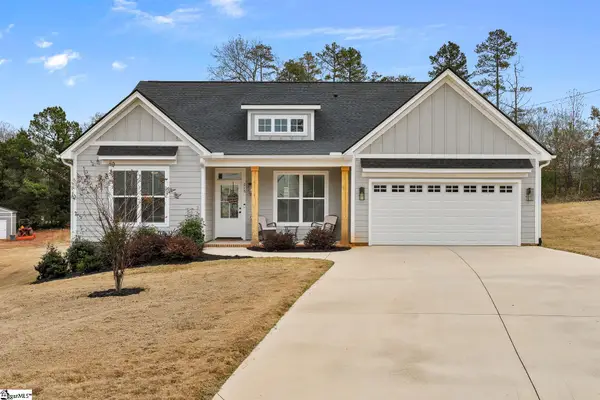 $430,000Active4 beds 2 baths
$430,000Active4 beds 2 baths215 Timothy Court, Anderson, SC 29621
MLS# 1577389Listed by: WESTERN UPSTATE KELLER WILLIAM - New
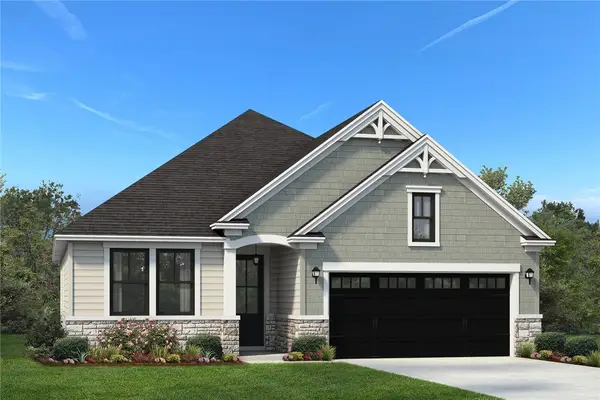 $330,000Active3 beds 2 baths1,470 sq. ft.
$330,000Active3 beds 2 baths1,470 sq. ft.195 Tiger Lily Drive, Anderson, SC 29621
MLS# 20295634Listed by: HQ REAL ESTATE, LLC - New
 $325,000Active2 beds 2 baths1,575 sq. ft.
$325,000Active2 beds 2 baths1,575 sq. ft.131 Life Style Lane, Anderson, SC 29621
MLS# 20295507Listed by: WESTERN UPSTATE KELLER WILLIAM - New
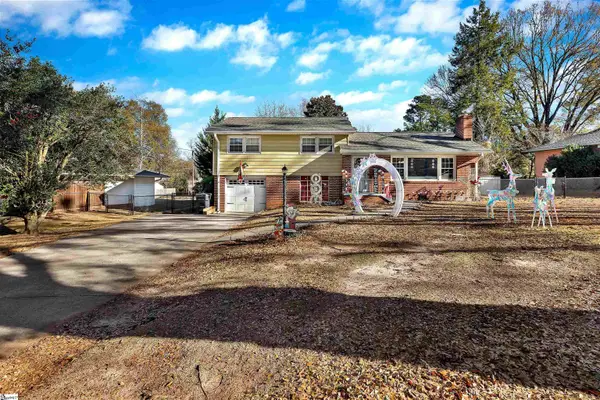 $275,000Active3 beds 2 baths
$275,000Active3 beds 2 baths2506 Millgate Road, Anderson, SC 29621
MLS# 1577340Listed by: CAROLINA PROPERTIES - New
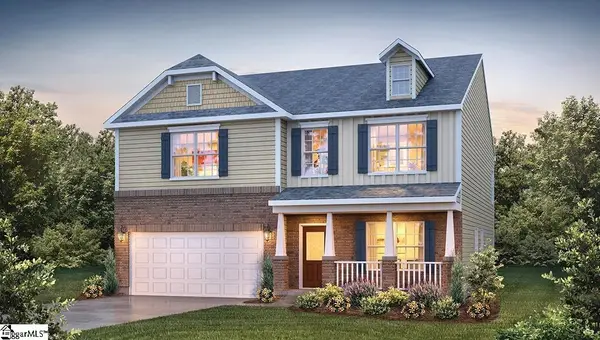 $353,900Active4 beds 3 baths
$353,900Active4 beds 3 baths312 Addalynn Lane, Anderson, SC 29621
MLS# 1577341Listed by: D.R. HORTON - New
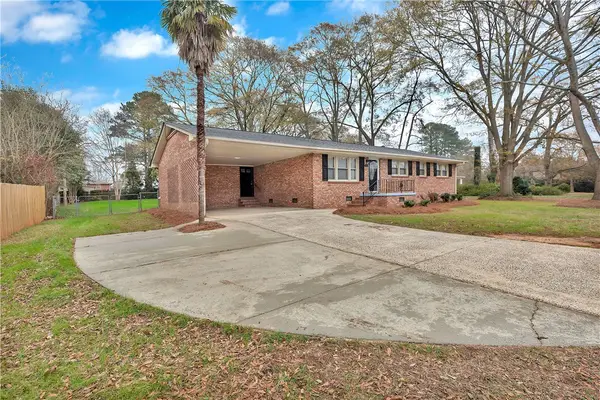 $299,900Active3 beds 2 baths1,536 sq. ft.
$299,900Active3 beds 2 baths1,536 sq. ft.210 Camson Road, Anderson, SC 29625
MLS# 20295607Listed by: RE/MAX RESULTS - CLEMSON - New
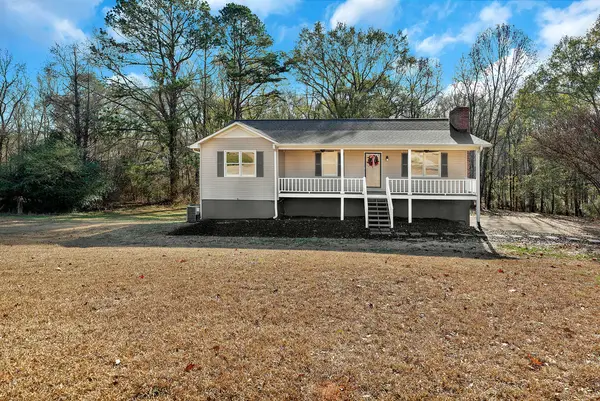 $425,000Active4 beds 3 baths2,700 sq. ft.
$425,000Active4 beds 3 baths2,700 sq. ft.2019 Quail Ridge Road, Anderson, SC 29625
MLS# 20295578Listed by: CASEY GROUP REAL ESTATE - ANDERSON
