1035 George Smith Mill Road, Anderson, SC 29625
Local realty services provided by:ERA Live Moore
1035 George Smith Mill Road,Anderson, SC 29625
$393,800
- 3 Beds
- 3 Baths
- 1,820 sq. ft.
- Townhouse
- Active
Listed by: john pack
Office: magnolia rental prop management
MLS#:20292053
Source:SC_AAR
Price summary
- Price:$393,800
- Price per sq. ft.:$216.37
- Monthly HOA dues:$296
About this home
Enjoy low-maintenance living in this 1820 sqft, BRAND NEW 3 bedroom, 2.5 bath townhome. The boat landing is only a couple of hundred yards away and features a dock; with an acceptable offer, the private covered boat slip will be included as well. This never before lived in beauty is perfectly situated between Anderson and Clemson, located just off I-85, this property offers both convenience and lake life.
The main level features an airy open layout with high ceilings, a chef’s kitchen with granite counters, stainless appliances, and a large island, plus a comfortable living area with a gas fireplace. The primary suite includes a spa-like bathroom with double vanities, a tiled shower, and a walk-in closet. Upstairs, you’ll find two spacious bedrooms, an oversized bonus room, and a full bath.
An attached garage and extra storage areas provide plenty of space for all your lake gear. Outside, a patio with a built-in gas hookup is perfect for grilling, and don't forget about the public boat ramp that is right down the street.
The HOA handles lawn care, exterior upkeep, insurance, and more, leaving you free to enjoy the water, Clemson games, or the short drive to Greenville.
Modern design, lake access, and a prime location—this home has it all. More photos coming soon!
Contact an agent
Home facts
- Year built:2025
- Listing ID #:20292053
- Added:107 day(s) ago
- Updated:December 17, 2025 at 06:56 PM
Rooms and interior
- Bedrooms:3
- Total bathrooms:3
- Full bathrooms:2
- Half bathrooms:1
- Living area:1,820 sq. ft.
Heating and cooling
- Cooling:Central Air, Electric
- Heating:Central, Electric, Gas
Structure and exterior
- Year built:2025
- Building area:1,820 sq. ft.
- Lot area:0.09 Acres
Schools
- High school:Pendleton High
- Middle school:Riverside Middl
- Elementary school:Mount Lebanon
Utilities
- Sewer:Public Sewer
Finances and disclosures
- Price:$393,800
- Price per sq. ft.:$216.37
New listings near 1035 George Smith Mill Road
- New
 $325,000Active2 beds 2 baths1,575 sq. ft.
$325,000Active2 beds 2 baths1,575 sq. ft.131 Life Style Lane, Anderson, SC 29621
MLS# 20295507Listed by: WESTERN UPSTATE KELLER WILLIAM - New
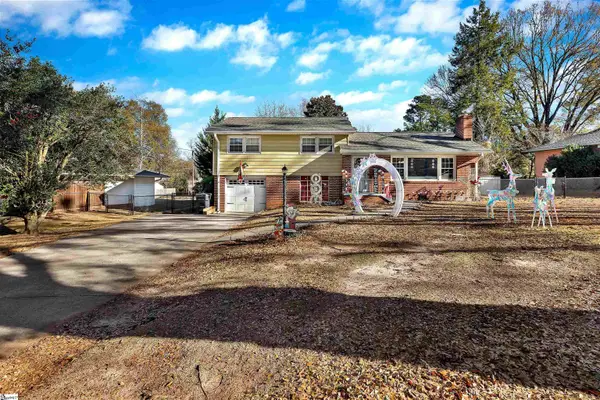 $275,000Active3 beds 2 baths
$275,000Active3 beds 2 baths2506 Millgate Road, Anderson, SC 29621
MLS# 1577340Listed by: CAROLINA PROPERTIES - New
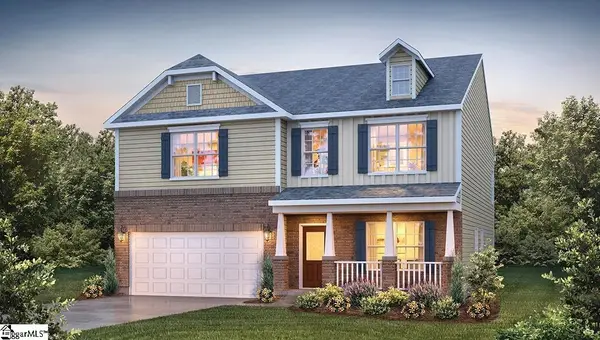 $353,900Active4 beds 3 baths
$353,900Active4 beds 3 baths312 Addalynn Lane, Anderson, SC 29621
MLS# 1577341Listed by: D.R. HORTON - New
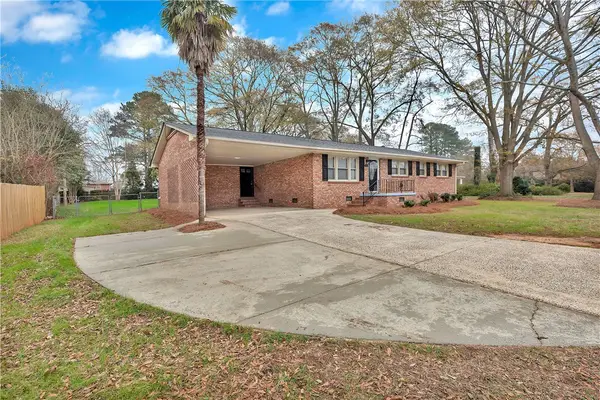 $299,900Active3 beds 2 baths1,536 sq. ft.
$299,900Active3 beds 2 baths1,536 sq. ft.210 Camson Road, Anderson, SC 29625
MLS# 20295607Listed by: RE/MAX RESULTS - CLEMSON - New
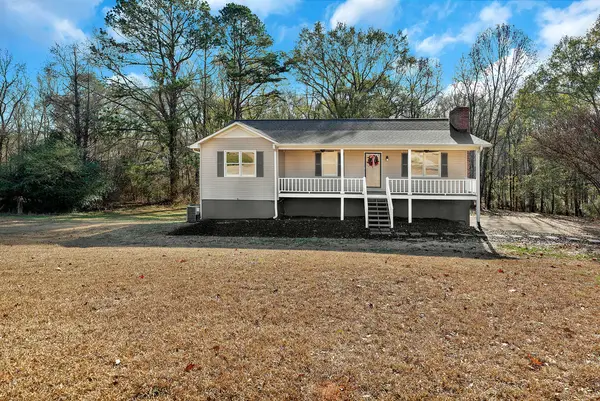 $425,000Active4 beds 3 baths2,700 sq. ft.
$425,000Active4 beds 3 baths2,700 sq. ft.2019 Quail Ridge Road, Anderson, SC 29625
MLS# 20295578Listed by: CASEY GROUP REAL ESTATE - ANDERSON - New
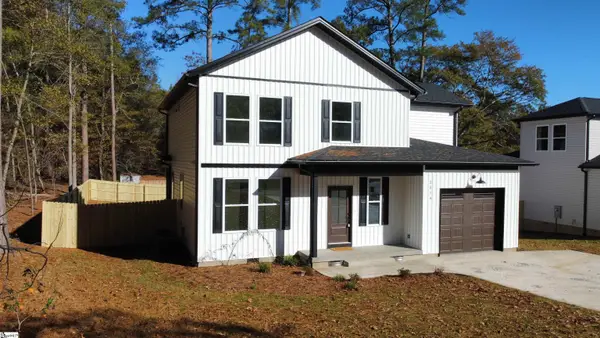 $396,000Active3 beds 3 baths
$396,000Active3 beds 3 baths2014 Driftwood Way, Anderson, SC 29625
MLS# 1577282Listed by: CHOSEN REALTY - New
 $315,000Active4 beds 3 baths
$315,000Active4 beds 3 baths115 Hillcrest Circle, Anderson, SC 29624
MLS# 1577275Listed by: KELLER WILLIAMS GREENVILLE CENTRAL - New
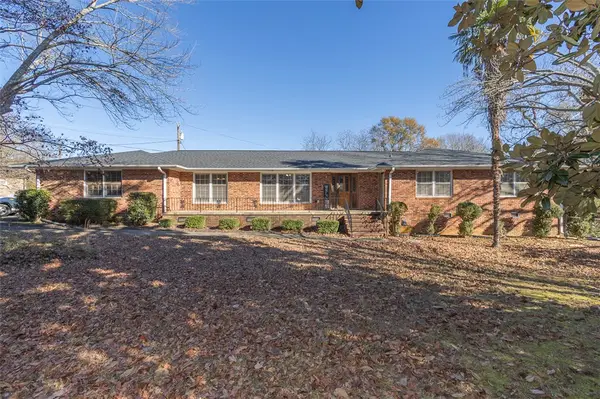 $325,000Active3 beds 4 baths2,280 sq. ft.
$325,000Active3 beds 4 baths2,280 sq. ft.307 Creamer Road, Anderson, SC 29625
MLS# 20295364Listed by: WESTERN UPSTATE KELLER WILLIAM - New
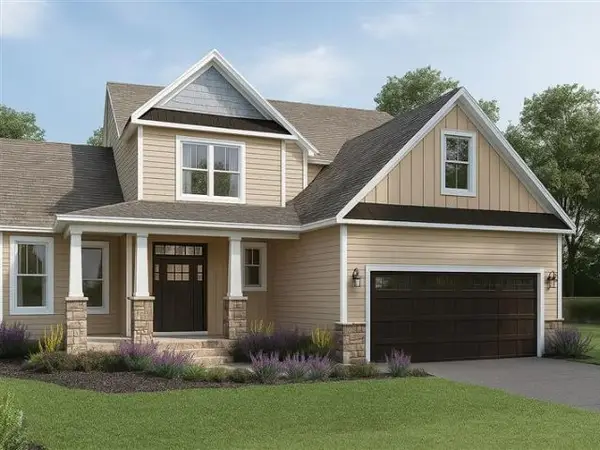 $365,996Active4 beds 3 baths2,624 sq. ft.
$365,996Active4 beds 3 baths2,624 sq. ft.335 Ritter Lane, Anderson, SC 29621
MLS# 20295586Listed by: D.R. HORTON - New
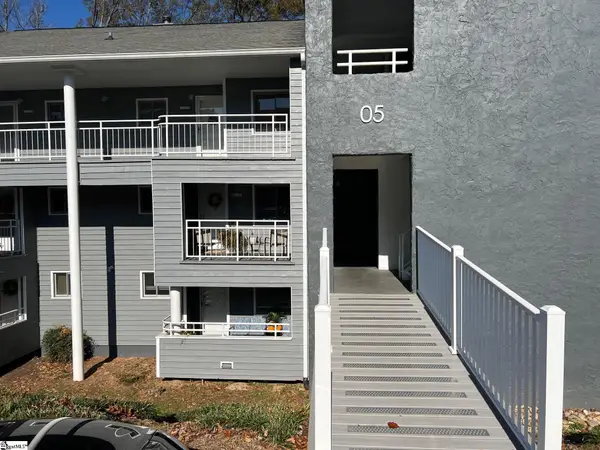 $149,900Active2 beds 2 baths
$149,900Active2 beds 2 baths507 Northlake Drive #Unit 5G, Anderson, SC 29625
MLS# 1577269Listed by: DELTA REAL ESTATE, LLC
