1036 N Shore Drive, Anderson, SC 29625
Local realty services provided by:ERA Kennedy Group Realtors

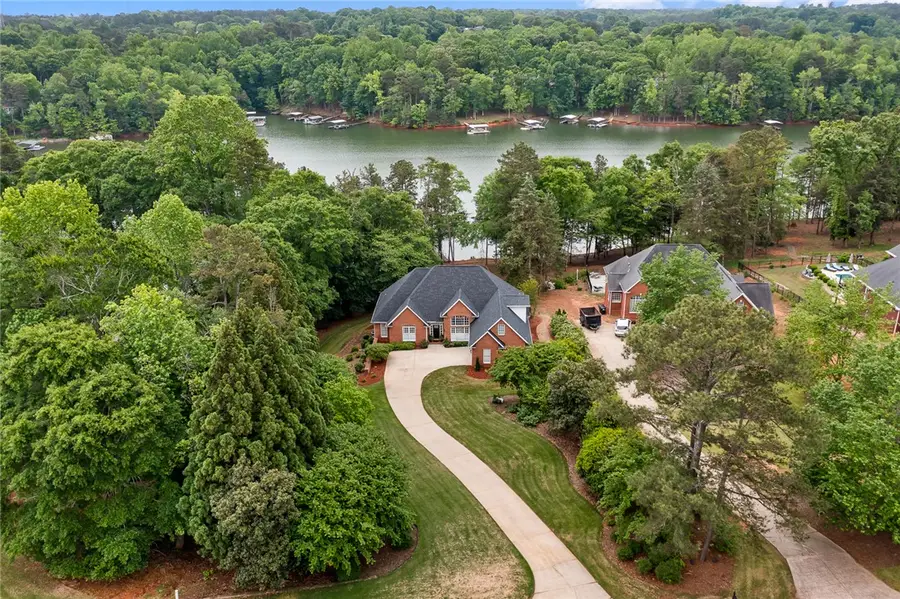
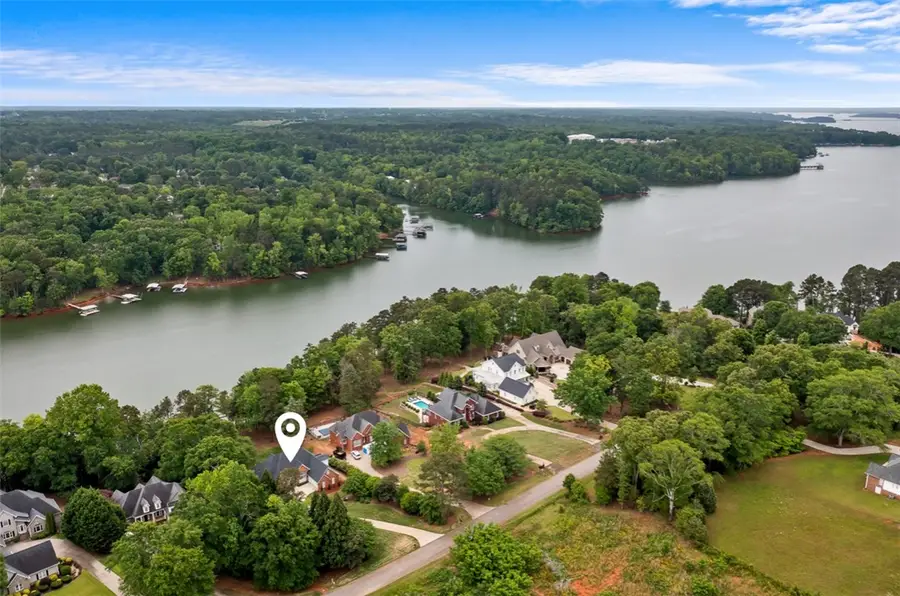
1036 N Shore Drive,Anderson, SC 29625
$1,495,000
- 5 Beds
- 4 Baths
- 4,135 sq. ft.
- Single family
- Active
Listed by:at home associates
Office:bhhs c dan joyner - anderson
MLS#:20288708
Source:SC_AAR
Price summary
- Price:$1,495,000
- Price per sq. ft.:$361.55
About this home
Welcome to exceptional lakefront living in the prestigious North Shore community! What a view! This all-brick, traditionally styled home offers 5 bedrooms and 4 baths across approximately 4,135 sq ft, with timeless hardwood flooring and soaring cathedral ceilings in the main living areas. The primary suite exudes luxury with an expansive lakefront view and an exceptional primary en-suite bathroom with a frameless glass shower, soaking tub, and double vanity—every detail thoughtfully designed for comfort. The kitchen is a chef’s dream, complete with beautiful cabinets, granite countertops, and a spacious island perfect for entertaining. A dedicated main-floor reading room or office adds ideal flexibility for work-from-home needs. Upstairs, a peaceful bedroom with a full bath provides the perfect space for guests, or a fitness suite. The walk-out basement is a showstopper: kitchenette, casual dining, game/pool room, craft room, heated/cooled workshop, and a garage ideal for lake toys or a golf cart. Set on a 0.84-acre lot with deep-water access on Lake Hartwell, this property includes a dock with 17.5 feet of water depth at full pool (660 ft elevation)—a rare find for avid lake lovers. Enjoy the serenity of wide open water views, all just a few short minutes to I-85, restaurants, Sam's Club, Starbucks, and grocery stores. Clemson University and downtown Anderson are both only 10 miles in either direction! Rare opportunity to enjoy the luxury lake lifestyle in one of Anderson’s most sought-after neighborhoods.
Contact an agent
Home facts
- Year built:2001
- Listing Id #:20288708
- Added:68 day(s) ago
- Updated:August 19, 2025 at 02:39 PM
Rooms and interior
- Bedrooms:5
- Total bathrooms:4
- Full bathrooms:4
- Living area:4,135 sq. ft.
Heating and cooling
- Cooling:Central Air, Forced Air, Multi Units
- Heating:Central, Gas, Heat Pump, Multiple Heating Units
Structure and exterior
- Roof:Architectural, Shingle
- Year built:2001
- Building area:4,135 sq. ft.
Schools
- High school:Pendleton High
- Middle school:Riverside Middl
- Elementary school:Mount Lebanon
Utilities
- Water:Public
- Sewer:Septic Tank
Finances and disclosures
- Price:$1,495,000
- Price per sq. ft.:$361.55
New listings near 1036 N Shore Drive
- New
 $374,900Active4 beds 3 baths
$374,900Active4 beds 3 baths2415 Berkley Drive, Anderson, SC 29625
MLS# 1566796Listed by: WESTERN UPSTATE KELLER WILLIAM - New
 $319,000Active3 beds 2 baths1,583 sq. ft.
$319,000Active3 beds 2 baths1,583 sq. ft.213 Brookgreen Drive, Anderson, SC 29625
MLS# 20291588Listed by: REALTY ONE GROUP FREEDOM (ANDERSON) - New
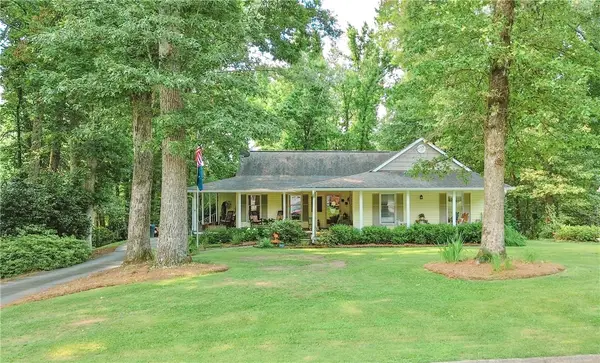 $335,000Active3 beds 2 baths1,680 sq. ft.
$335,000Active3 beds 2 baths1,680 sq. ft.126 Coachman Drive, Anderson, SC 29625
MLS# 20291585Listed by: BRAND NAME REAL ESTATE UPSTATE - New
 $235,000Active3 beds 2 baths
$235,000Active3 beds 2 baths6 Herring Avenue, Anderson, SC 29624
MLS# 20291431Listed by: COMMUNITY FIRST REAL ESTATE - New
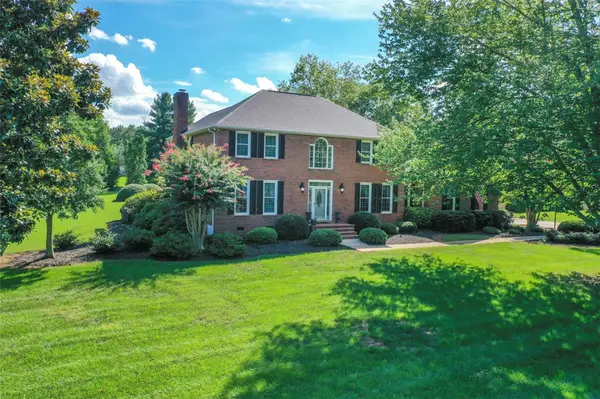 $649,621Active4 beds 3 baths
$649,621Active4 beds 3 baths4204 Weatherstone Way, Anderson, SC 29621
MLS# 20291578Listed by: HERLONG SOTHEBY'S INT'L REALTY -CLEMSON (24803) - New
 $260,000Active17.25 Acres
$260,000Active17.25 Acres1280 Broadway Lake Road, Anderson, SC 29621
MLS# 20291512Listed by: CANN REALTY, LLC - New
 $175,000Active4 beds 2 baths
$175,000Active4 beds 2 baths306 Broyles Street, Anderson, SC 29624
MLS# 20291021Listed by: CHOSEN REALTY, LLC - New
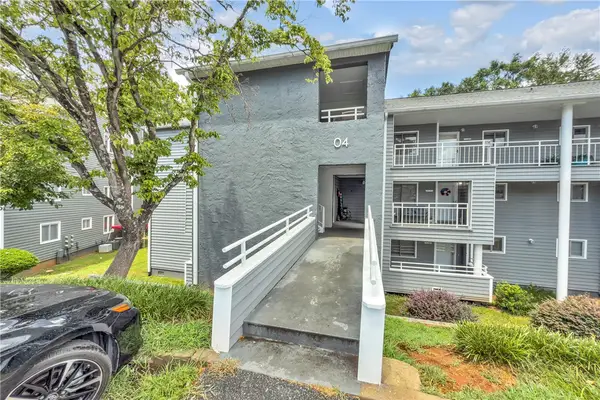 $185,000Active3 beds 2 baths1,400 sq. ft.
$185,000Active3 beds 2 baths1,400 sq. ft.405 Northlake Drive, Anderson, SC 29625
MLS# 20291529Listed by: BHHS C DAN JOYNER - OFFICE A - New
 $170,000Active4 beds 2 baths
$170,000Active4 beds 2 baths113 Tate Drive, Anderson, SC 29626
MLS# 1566691Listed by: BLUEFIELD REALTY GROUP - New
 $120,000Active3 beds 2 baths
$120,000Active3 beds 2 baths106 Rose Drive, Anderson, SC 29624
MLS# 1566685Listed by: EXP REALTY LLC
