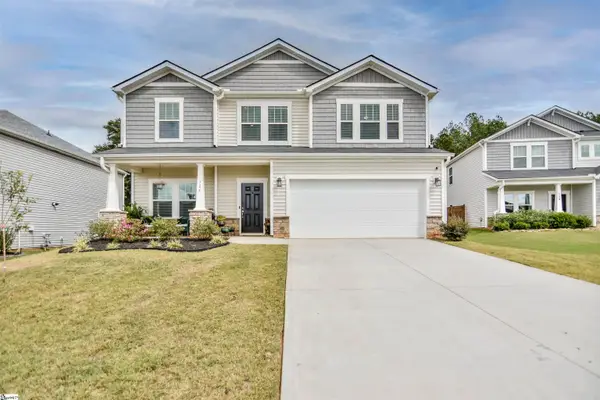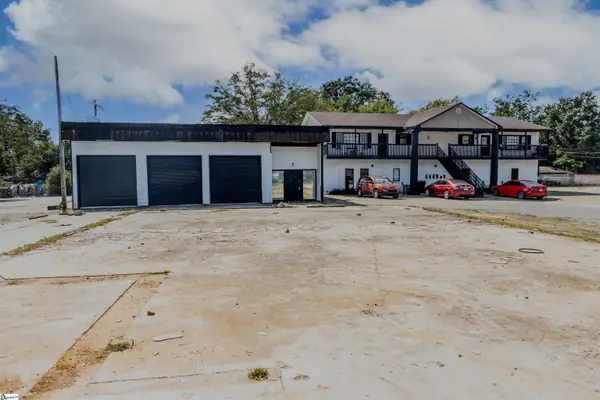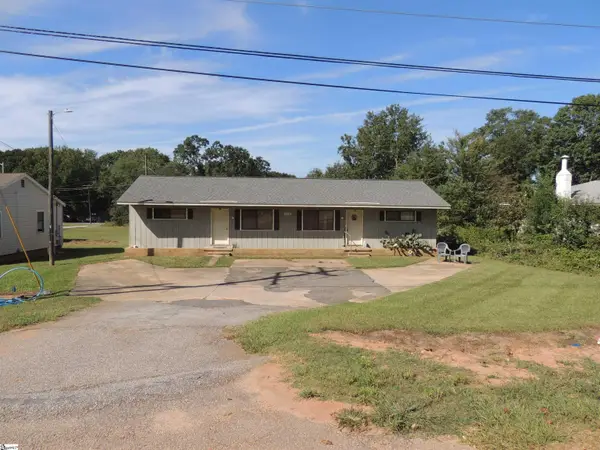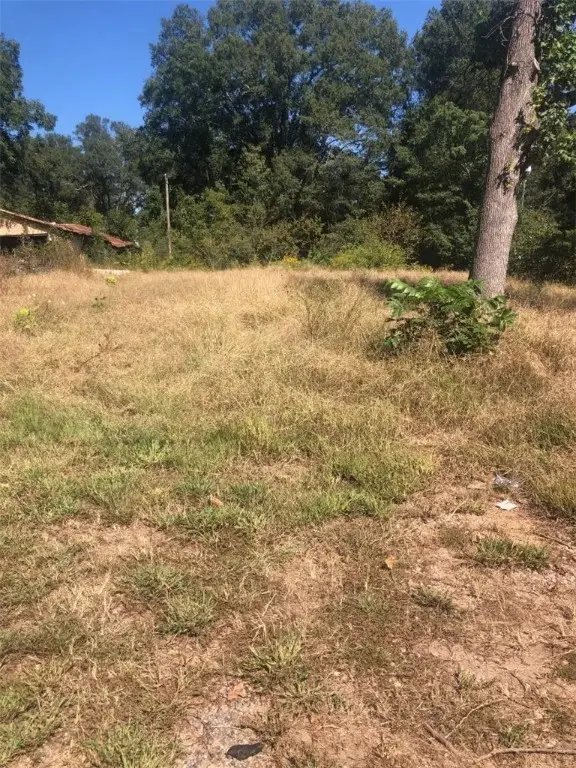104 Harlond Drive, Anderson, SC 29621
Local realty services provided by:ERA Live Moore
Listed by:berenice b ramage
Office:western upstate keller william
MLS#:1563189
Source:SC_GGAR
Price summary
- Price:$840,000
- Monthly HOA dues:$62.5
About this home
Welcome to 104 Harlond Drive, a beautifully updated 5-bedroom, 4.5 baths home that blends timeless design with modern upgrades. Spanning approx 3,814 sqft, this meticulously maintained home features a chef’s kitchen with custom cabinetry, granite countertops, and premium appliances. Home has spacious living areas that offer abundant natural light with cozy 2 fireplaces. On the main level you will find the primary suite showcasing a luxurious remodeled bathroom (2022) and an additional mother in law suite. All remaining bedrooms are located in the upper level. Recent improvements include a new roof (2021), two new hot water heaters (2018 & 2023), a 2021 Trane HVAC system upstairs, and a new garbage disposal (2025). Additional highlights include an updated sprinkler system, central vac, new garage door motors, and a freshly repaired driveway (2024). With a termite letter renewed in June 2024 and the upstairs freshly painted in 2025, this turnkey home offers peace of mind, comfort, and elegant living in a serene neighborhood.
Contact an agent
Home facts
- Year built:2006
- Listing ID #:1563189
- Added:84 day(s) ago
- Updated:October 07, 2025 at 01:48 PM
Rooms and interior
- Bedrooms:5
- Total bathrooms:6
- Full bathrooms:4
- Half bathrooms:2
Heating and cooling
- Cooling:Electric
- Heating:Heat Pump, Natural Gas
Structure and exterior
- Roof:Architectural
- Year built:2006
- Lot area:0.62 Acres
Schools
- High school:T. L. Hanna
- Middle school:Glenview
- Elementary school:Midway
Utilities
- Water:Public
Finances and disclosures
- Price:$840,000
- Tax amount:$2,392
New listings near 104 Harlond Drive
- New
 $366,500Active4 beds 3 baths
$366,500Active4 beds 3 baths126 Walking Stick Way, Pelzer, SC 29669
MLS# 1571437Listed by: ALLEN TATE CO. - GREENVILLE - New
 $130,000Active0.48 Acres
$130,000Active0.48 Acreslot 1A shore Drive Shore Drive, Anderson, SC 29625
MLS# 20293403Listed by: BUYHARTWELLLAKE, LLC - New
 $775,000Active6 beds 4 baths
$775,000Active6 beds 4 baths1603 N Main Street, Anderson, SC 29621
MLS# 1571388Listed by: MOSES REALTY GROUP, LLC - New
 $199,500Active2 beds 1 baths1,150 sq. ft.
$199,500Active2 beds 1 baths1,150 sq. ft.803 Kings Road, Anderson, SC 29621
MLS# 20293368Listed by: WESTERN UPSTATE KELLER WILLIAM - New
 $220,000Active4 beds 2 baths1,700 sq. ft.
$220,000Active4 beds 2 baths1,700 sq. ft.410 W Shockley Ferry Road, Anderson, SC 29626
MLS# 1571381Listed by: WESTERN UPSTATE KELLER WILLIAM - New
 $429,000Active4 beds 2 baths
$429,000Active4 beds 2 baths108 Lakewood Lane, Anderson, SC 29626
MLS# 20292355Listed by: WESTERN UPSTATE KELLER WILLIAM - New
 $274,900Active4 beds 2 baths
$274,900Active4 beds 2 baths2020 Bolt Drive, Anderson, SC 29621
MLS# 1571369Listed by: THE PROPERTY LOUNGE - New
 $429,000Active5 beds 4 baths
$429,000Active5 beds 4 baths643 Fern Hollow Trail, Anderson, SC 29621
MLS# 20293289Listed by: KELLER WILLIAMS CLEMSON - New
 $49,000Active0.75 Acres
$49,000Active0.75 Acres3115 S Hwy 28 Highway, Anderson, SC 29624
MLS# 20293355Listed by: ADLY GROUP REALTY - New
 $424,000Active3 beds 2 baths
$424,000Active3 beds 2 baths296 Vandiver Road, Anderson, SC 29621
MLS# 1571299Listed by: MUNGO HOMES PROPERTIES, LLC
