109 Bronson Ridge, Anderson, SC 29621
Local realty services provided by:ERA Live Moore
109 Bronson Ridge,Anderson, SC 29621
$397,500
- 4 Beds
- 3 Baths
- 2,873 sq. ft.
- Single family
- Active
Listed by: heather winters
Office: coldwell banker caine real est
MLS#:20294523
Source:SC_AAR
Price summary
- Price:$397,500
- Price per sq. ft.:$138.36
- Monthly HOA dues:$40
About this home
Back on the market. Not the sellers fault, buyers home contract fell through. Inspection is available. Prepare to be impressed: this open-concept home has undergone a complete $150K custom designer remodel, blending refined craftsmanship with modern functionality. Every inch has been reimagined with the upscale finishes today's buyers crave, reflecting a level of design sophistication rarely found at this price point. The heart of the home is the stunning designer finishes, a designer kitchen featuring custom cabinetry, upgraded quartz countertops, black stainless steel appliances, and a massive 10-foot kitchen island, perfect for entertaining or family gatherings. The open layout flows seamlessly into the living and dining spaces, creating an inviting atmosphere that is perfect for both relaxation and entertaining. It features two bedrooms on the main floor with the primary suite on main.
Both bathrooms feature elegant custom tile showers and premium fixtures, while new lighting, upgraded LVP flooring, and designer tile in the bathroom elevates the home's contemporary feel. Fresh interior and exterior paint, new landscaping, upgraded LVP throughout the entire house makes this home feel truly brand new, move-in ready, and full of character. Located in the highly sought-after Bronson Ridge subdivision, residents enjoy wide streets, beautifully maintained homes, and a welcoming community just minutes from downtown Anderson, Anderson University, and Lake Hartwell.
Contact an agent
Home facts
- Listing ID #:20294523
- Added:107 day(s) ago
- Updated:February 22, 2026 at 10:00 PM
Rooms and interior
- Bedrooms:4
- Total bathrooms:3
- Full bathrooms:3
- Living area:2,873 sq. ft.
Heating and cooling
- Cooling:Central Air, Electric
- Heating:Forced Air, Natural Gas
Structure and exterior
- Roof:Architectural, Shingle
- Building area:2,873 sq. ft.
- Lot area:0.21 Acres
Schools
- High school:Tl Hanna High
- Middle school:Glenview Middle
- Elementary school:Midway Elem
Utilities
- Water:Public
- Sewer:Public Sewer
Finances and disclosures
- Price:$397,500
- Price per sq. ft.:$138.36
New listings near 109 Bronson Ridge
- New
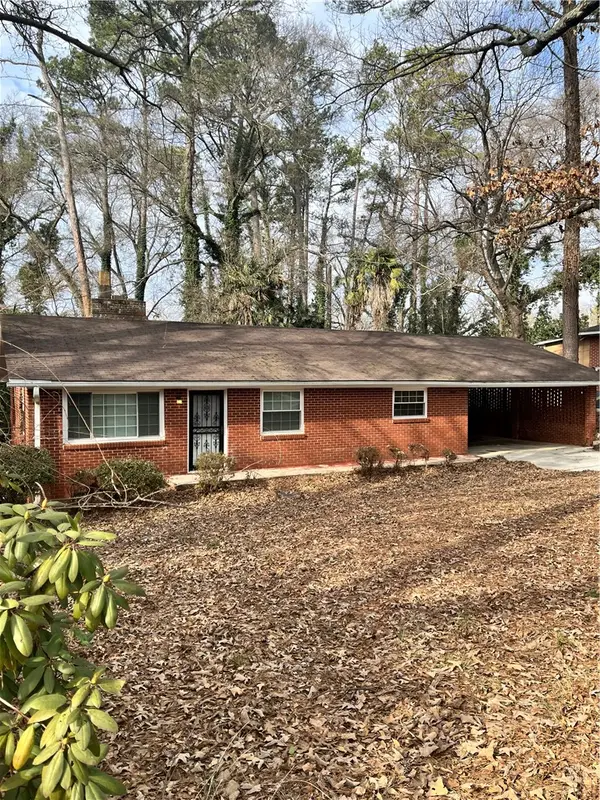 $209,900Active2 beds 2 baths1,580 sq. ft.
$209,900Active2 beds 2 baths1,580 sq. ft.207 Pine Lane, Anderson, SC 29621
MLS# 20297466Listed by: OUR FATHERS HOUSES - New
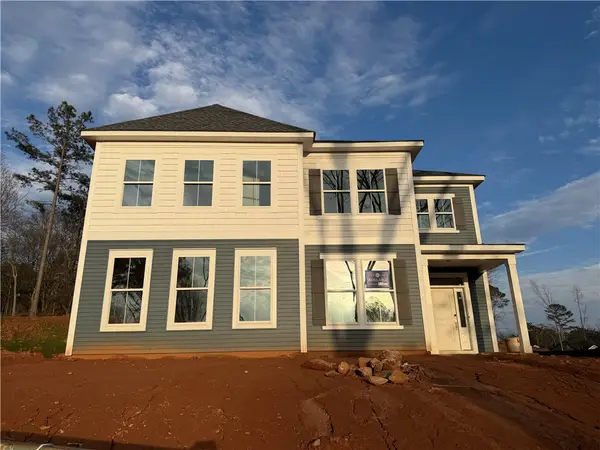 $477,000Active4 beds 3 baths3,048 sq. ft.
$477,000Active4 beds 3 baths3,048 sq. ft.405 Botany Lane, Anderson, SC 29621
MLS# 20297688Listed by: CLAYTON PROPERTIES GROUP DBA - MUNGO HOMES - New
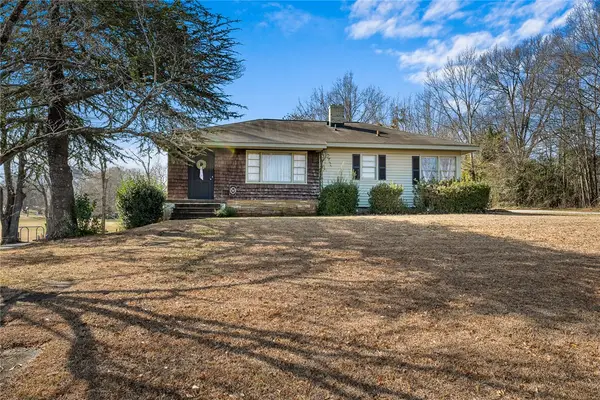 $235,000Active3 beds 1 baths1,500 sq. ft.
$235,000Active3 beds 1 baths1,500 sq. ft.2301 Bellview Road, Anderson, SC 29621
MLS# 20297564Listed by: TIFFANY AND ASSOCIATES - New
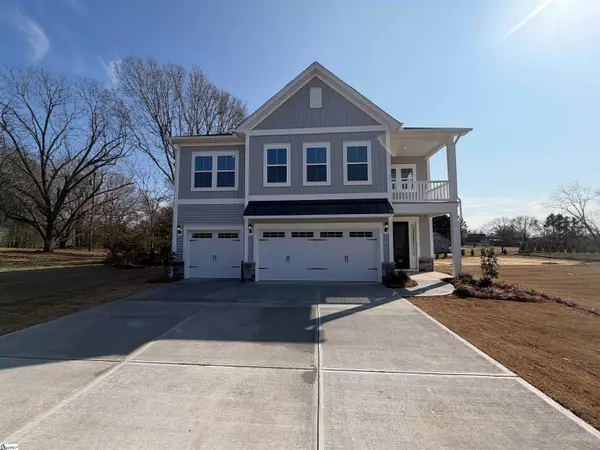 $496,000Active4 beds 3 baths
$496,000Active4 beds 3 baths308 Vandiver Road #Lot 3006, Anderson, SC 29621
MLS# 1582574Listed by: MUNGO HOMES PROPERTIES, LLC - New
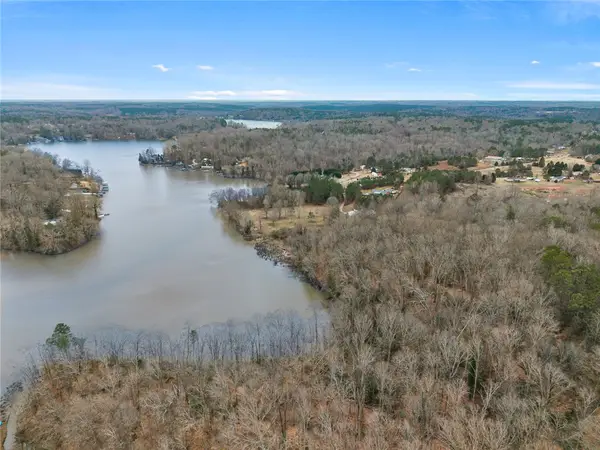 $369,000Active14.73 Acres
$369,000Active14.73 Acres351 Mcfalls Circle, Anderson, SC 29621
MLS# 20297587Listed by: WESTERN UPSTATE KELLER WILLIAM - New
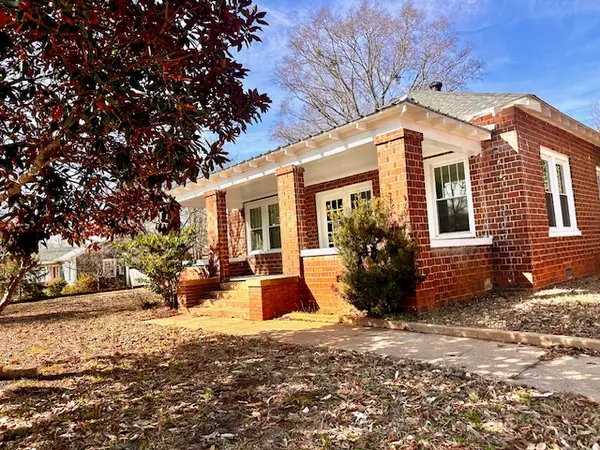 $329,000Active3 beds 2 baths
$329,000Active3 beds 2 baths1208 W Whitner Street, Anderson, SC 29624
MLS# 20297482Listed by: FOUNDERS REAL ESTATE LLC - New
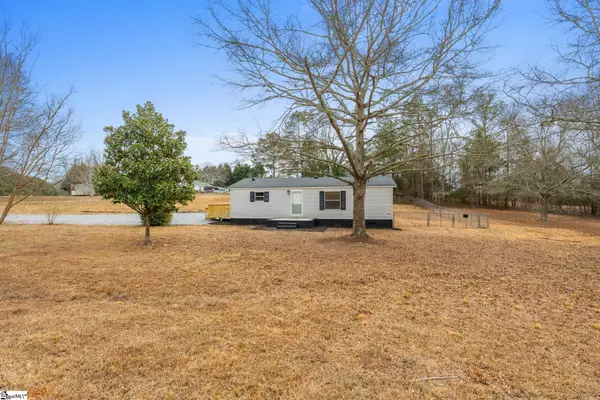 $159,000Active3 beds 2 baths
$159,000Active3 beds 2 baths509 Little Mountain Road, Anderson, SC 29626
MLS# 1582545Listed by: BHHS C DAN JOYNER - MIDTOWN - New
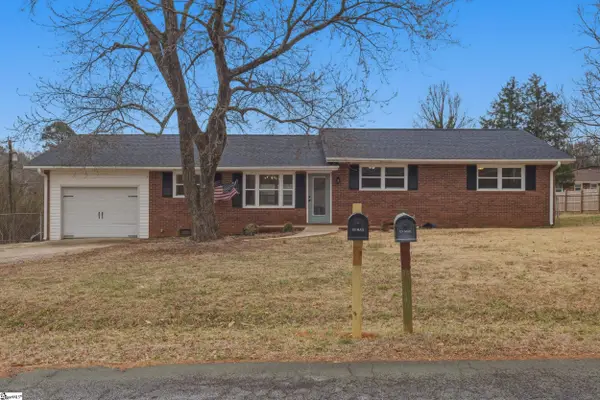 $243,500Active3 beds 2 baths
$243,500Active3 beds 2 baths1022 Hickory Lane, Anderson, SC 29624
MLS# 1582478Listed by: WONDRACEK REALTY GROUP, LLC - New
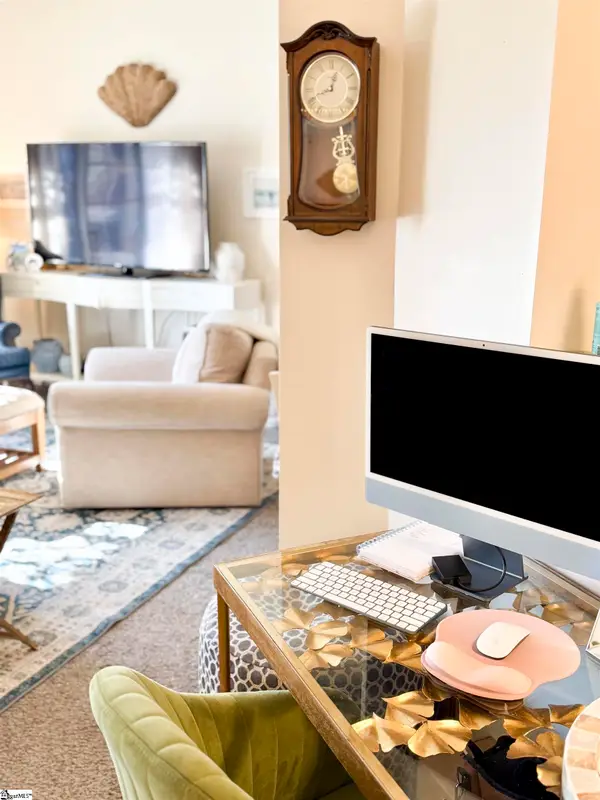 $192,500Active2 beds 2 baths
$192,500Active2 beds 2 baths151 Wexford Drive #Unit 205, Anderson, SC 29621
MLS# 1582496Listed by: BHHS C DAN JOYNER - ANDERSON - New
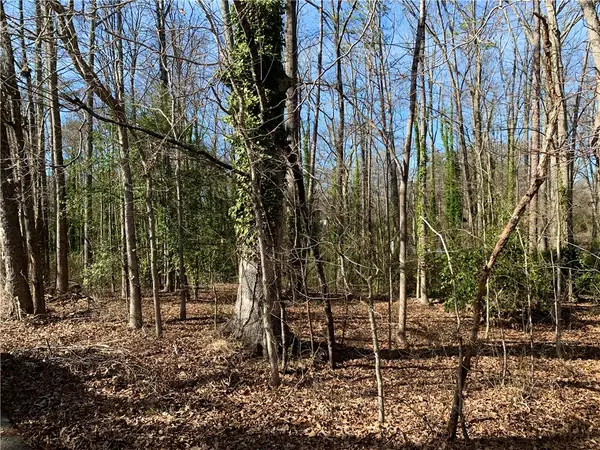 $46,000Active1.25 Acres
$46,000Active1.25 Acres00 Cox Avenue, Anderson, SC 29621
MLS# 20297653Listed by: COLDWELL BANKER CAINE - ANDERSON

