109 Tully Drive, Anderson, SC 29621
Local realty services provided by:ERA Kennedy Group Realtors
109 Tully Drive,Anderson, SC 29621
$675,000
- 4 Beds
- 3 Baths
- - sq. ft.
- Single family
- Sold
Listed by: neil gobbel
Office: coldwell banker caine/williams
MLS#:20293064
Source:SC_AAR
Sorry, we are unable to map this address
Price summary
- Price:$675,000
- Monthly HOA dues:$57.5
About this home
Incredible value, backyard oasis! Welcome to this stunning custom-built home located in the highly desirable Brookstone Meadows community! This move-in ready property is brimming with upgrades and designed for both elegance and comfort. From the moment you arrive, you'll notice the beautifully landscaped yard with custom lighting and stately front door. Inside, a grand two-story foyer with a beautiful staircase welcomes you. Gleaming hardwood floors, soaring ceilings, and thoughtful architectural details flow throughout the main level. The spacious master suite is conveniently located downstairs and offers a luxurious bath with a separate soaking tub, walk-in shower, and a large custom walk-in closet. An additional bedroom and full bath on the main level provide flexibility for guests or a home office. Plantation shutters add timeless elegance. The living room is anchored by a cozy fireplace and enhanced with surround sound, while the home also includes central vacuum, epoxy-coated garage floors, and custom closets throughout. Upstairs, you'll find a large bonus room, two additional bedrooms, and a full bath. A brand-new Trane HVAC system upstairs ensures comfort year-round. The beautiful and functional sunroom welcomes you into the fully fenced, private backyard oasis, designed for entertaining. The outdoor space is truly exceptional, featuring a brand-new Trex deck with modern cable railing, raised garden beds, a natural gas firepit, and a top-of-the-line 6' Mont Alpi natural gas grill with rotisserie and fridge-an entertainer's dream! At the heart of the backyard is a newly installed, heated saltwater pool with a diving rock and a soothing waterfall, all controlled effortlessly by an app. Living in Brookstone Meadows means more than just a beautiful home, it's a lifestyle! The community offers resort-style amenities including golf, a pool, tennis and pickleball courts, a clubhouse, and an on-site restaurant and award winning Wren schools. This home truly has it all-luxury, comfort, and a backyard oasis designed for entertaining and relaxing. Don't miss the chance to make it yours!
Contact an agent
Home facts
- Year built:2009
- Listing ID #:20293064
- Added:106 day(s) ago
- Updated:January 11, 2026 at 08:02 AM
Rooms and interior
- Bedrooms:4
- Total bathrooms:3
- Full bathrooms:3
Heating and cooling
- Cooling:Central Air, Electric
- Heating:Central, Electric
Structure and exterior
- Roof:Architectural, Shingle
- Year built:2009
Schools
- High school:Wren High
- Middle school:Wren Middle
- Elementary school:Wren Elem
Utilities
- Water:Public
- Sewer:Public Sewer
Finances and disclosures
- Price:$675,000
New listings near 109 Tully Drive
- New
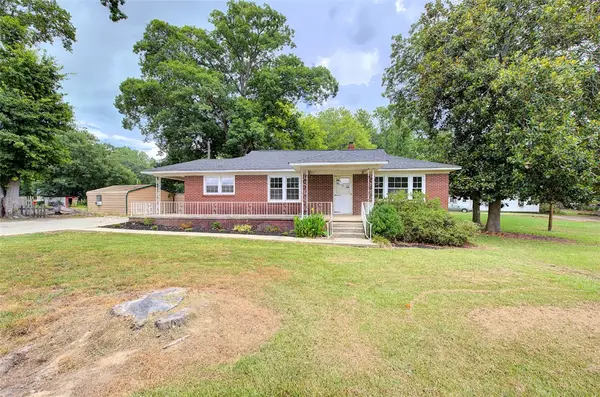 $205,900Active3 beds 2 baths1,450 sq. ft.
$205,900Active3 beds 2 baths1,450 sq. ft.107 Hillside Drive, Anderson, SC 29625
MLS# 20296242Listed by: NORTHGROUP REAL ESTATE - GREENVILLE - New
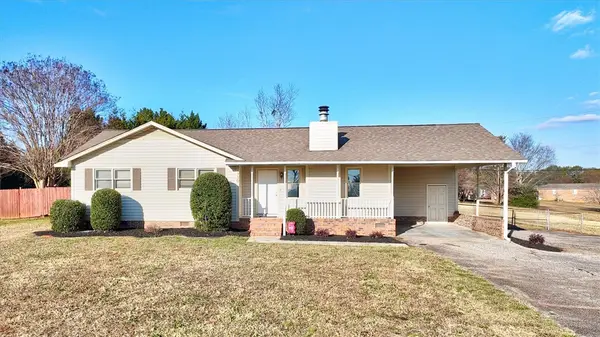 $265,000Active3 beds 2 baths1,414 sq. ft.
$265,000Active3 beds 2 baths1,414 sq. ft.730 New Prospect Church Road, Anderson, SC 29625
MLS# 20296166Listed by: REALTY ONE GROUP FREEDOM - ANDERSON - New
 $715,000Active4 beds 4 baths
$715,000Active4 beds 4 baths105 Bree Drive, Anderson, SC 29621
MLS# 20296233Listed by: WESTERN UPSTATE KELLER WILLIAM - New
 $258,900Active3 beds 2 baths
$258,900Active3 beds 2 baths208 Glenwood Avenue, Anderson, SC 29625-2927
MLS# 1578807Listed by: CHOSEN REALTY 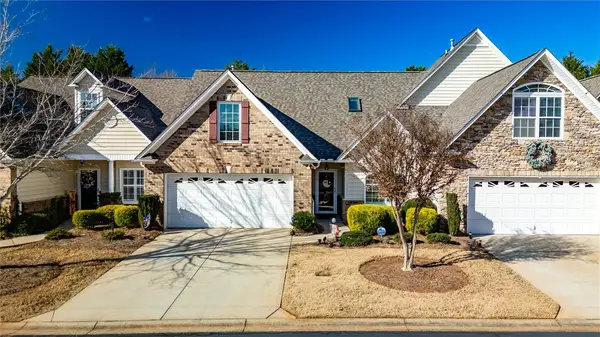 $327,000Active3 beds 3 baths2,200 sq. ft.
$327,000Active3 beds 3 baths2,200 sq. ft.123 Coosa Lane, Anderson, SC 29621
MLS# 20295700Listed by: WESTERN UPSTATE KELLER WILLIAM- New
 $10,000Active0.21 Acres
$10,000Active0.21 Acres1328 Marne Street, Anderson, SC 29624
MLS# 1578744Listed by: FIRST STEP REALTY, LLC - New
 $695,000Active3 beds 4 baths2,964 sq. ft.
$695,000Active3 beds 4 baths2,964 sq. ft.100 Garden Gate Drive, Anderson, SC 29621
MLS# 20296129Listed by: BHHS C DAN JOYNER - ANDERSON - New
 $299,900Active3 beds 3 baths1,981 sq. ft.
$299,900Active3 beds 3 baths1,981 sq. ft.703 Centerville Road, Anderson, SC 29625
MLS# 20296205Listed by: REAL BROKER, LLC - New
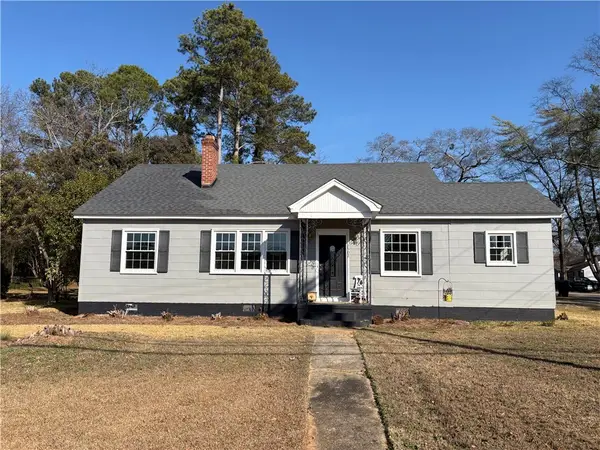 $217,900Active2 beds 1 baths
$217,900Active2 beds 1 baths2502 Whitehall Avenue, Anderson, SC 29621
MLS# 20296063Listed by: COMMUNITY FIRST REALTY - New
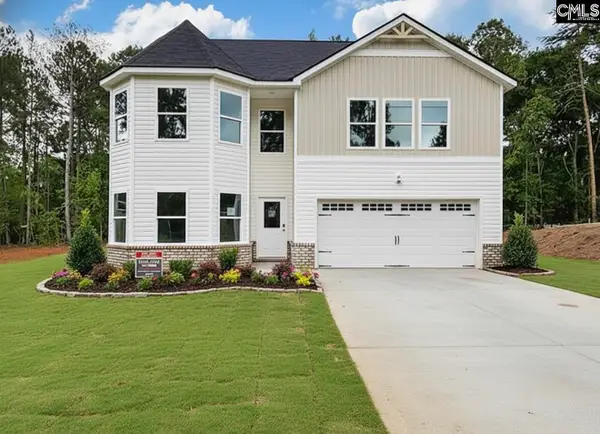 $400,000Active5 beds 3 baths2,350 sq. ft.
$400,000Active5 beds 3 baths2,350 sq. ft.404 Fairfax Street, Anderson, SC 29625
MLS# 624476Listed by: CALL IT CLOSED INTERNATIONAL
