110 Logans Drive, Anderson, SC 29626
Local realty services provided by:ERA Live Moore
110 Logans Drive,Anderson, SC 29626
$2,390,000
- 4 Beds
- 5 Baths
- 4,200 sq. ft.
- Single family
- Active
Listed by: david williams
Office: lake hartwell properties
MLS#:20294300
Source:SC_AAR
Price summary
- Price:$2,390,000
- Price per sq. ft.:$569.05
About this home
Experience lakefront living at its finest in this stunning modern farmhouse–inspired craftsman home on the shores of Lake Hartwell. Enjoy long-range views of Lake Hartwell on a flat, deep-water lot with a covered slip dock already in place. This property combines timeless design with upscale comfort and functionality. Step inside to find trim details, accent walls, shiplap finishes, tall doors, and soaring ceilings that create an airy, elegant atmosphere. The open-concept main level centers around a gas log fireplace, leading to a screened porch with a second gas fireplace and outdoor kitchen—ideal for entertaining year-round. The walkout basement offers additional living and recreation space, while the automatic backup generator ensures peace of mind. A concrete golf cart path leads directly to the lake for effortless lake access. This gated and fenced property also features a 30x40 detached garage/workshop with 14' ceiling —perfect for lake toys, tools, or extra storage.
Contact an agent
Home facts
- Year built:2021
- Listing ID #:20294300
- Added:96 day(s) ago
- Updated:February 11, 2026 at 03:25 PM
Rooms and interior
- Bedrooms:4
- Total bathrooms:5
- Full bathrooms:4
- Half bathrooms:1
- Living area:4,200 sq. ft.
Heating and cooling
- Cooling:Heat Pump
- Heating:Heat Pump
Structure and exterior
- Year built:2021
- Building area:4,200 sq. ft.
- Lot area:0.78 Acres
Schools
- High school:Westside High
- Middle school:Robert Anderson Middle
- Elementary school:Mclees Elem
Utilities
- Water:Public
- Sewer:Septic Tank
Finances and disclosures
- Price:$2,390,000
- Price per sq. ft.:$569.05
New listings near 110 Logans Drive
- New
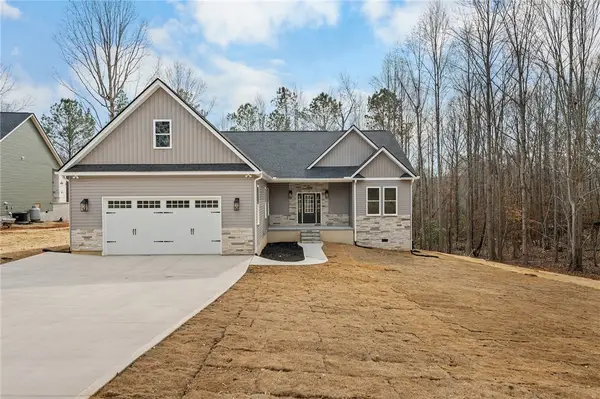 $464,900Active3 beds 3 baths2,098 sq. ft.
$464,900Active3 beds 3 baths2,098 sq. ft.333 Lone Oak Road, Anderson, SC 29621
MLS# 20297258Listed by: COLDWELL BANKER CAINE - ANDERSON - Open Sat, 1 to 3pmNew
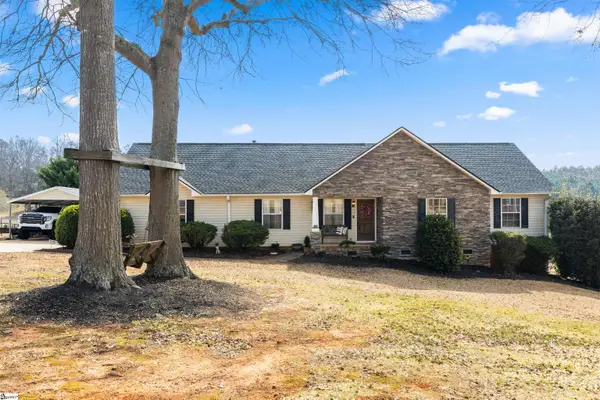 $349,999Active3 beds 2 baths
$349,999Active3 beds 2 baths903 Huckleberry Lane, Anderson, SC 29625
MLS# 1581474Listed by: REAL BROKER, LLC - New
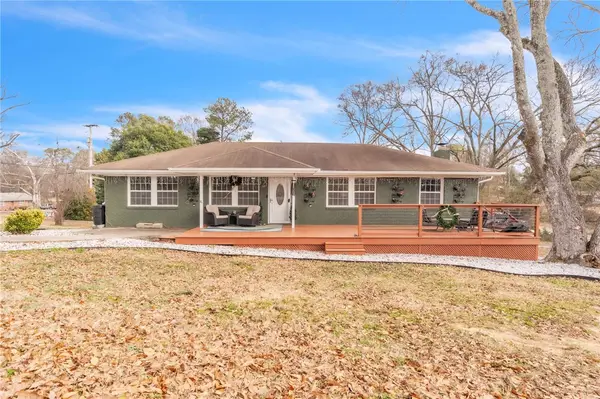 $399,000Active4 beds 3 baths
$399,000Active4 beds 3 baths300 Azalea Drive, Anderson, SC 29625
MLS# 20297249Listed by: AKERS AND ASSOCIATES - New
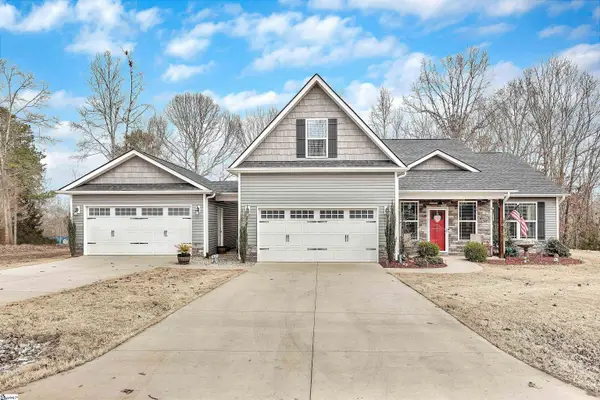 $459,900Active3 beds 3 baths
$459,900Active3 beds 3 baths160 Inlet Pointe Drive, Anderson, SC 29625
MLS# 1581439Listed by: RE/MAX RESULTS - CLEMSON 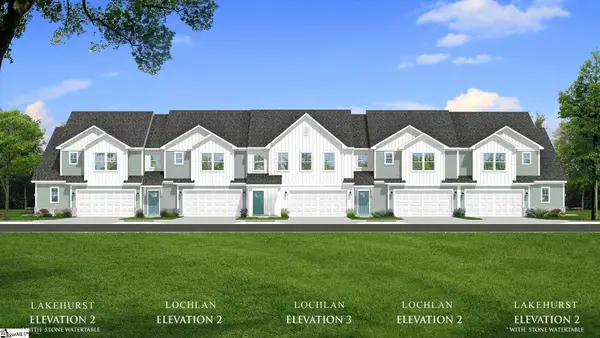 $304,990Pending3 beds 3 baths
$304,990Pending3 beds 3 baths411 Crestcreek Drive, Anderson, SC 29621
MLS# 1581441Listed by: DRB GROUP SOUTH CAROLINA, LLC $251,990Pending3 beds 3 baths
$251,990Pending3 beds 3 baths262 Silo Ridge Drive, Anderson, SC 29621
MLS# 1581442Listed by: DRB GROUP SOUTH CAROLINA, LLC $251,990Pending3 beds 3 baths
$251,990Pending3 beds 3 baths266 Silo Ridge Drive, Anderson, SC 29621
MLS# 1581445Listed by: DRB GROUP SOUTH CAROLINA, LLC- New
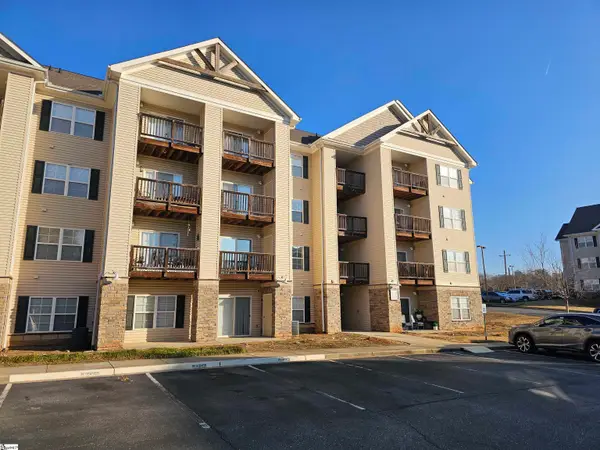 $205,000Active3 beds 3 baths
$205,000Active3 beds 3 baths302 Lookover Drive, Anderson, SC 29621
MLS# 1581390Listed by: KELLER WILLIAMS SENECA - New
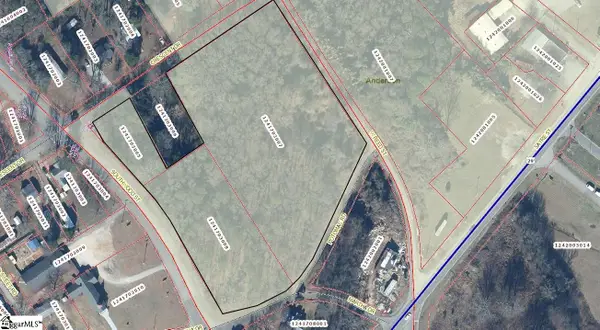 $200,000Active5.5 Acres
$200,000Active5.5 Acres00 Crescent Drive, Anderson, SC 29624
MLS# 1581391Listed by: ACCESS REALTY, LLC - New
 $345,000Active4 beds 4 baths2,450 sq. ft.
$345,000Active4 beds 4 baths2,450 sq. ft.3247 S Mcduffie St Extension, Anderson, SC 29624
MLS# 20297221Listed by: JOEY BROWN REAL ESTATE

