111 Sunrise Court #SUN0006, Anderson, SC 29625
Local realty services provided by:ERA Kennedy Group Realtors
Upcoming open houses
- Sat, Mar 0702:00 pm - 04:00 pm
- Sun, Mar 0802:00 pm - 04:00 pm
Listed by: emily barry
Office: ehc brokerage lp
MLS#:20291239
Source:SC_AAR
Price summary
- Price:$494,524
- Monthly HOA dues:$79.17
About this home
This new home offers a spacious, open layout, Craftsman-style exterior, and energy-saving features, located just 2 miles from Pendleton High, and walking distance from the community pool. Enjoy the wooded view from the rear covered porch. The exterior includes Hardie® cement board siding with board & batten accents, 25-year shingles, and a covered front porch. Off the foyer is a guest bedroom and full bath. Large Kitchen features quartz counters, tile backsplash, 42" grey painted cabinets, GE stainless steel appliances with a gas range and microwave vented outside, double trash pullout, large under-mount sink, and walk-in pantry. Family room has a gas fireplace flanked by niches, and the Dining area is wrapped in windows. Convenient drop zone in the mudroom for daily essentials. Upstairs you'll find a large open Loft for extra gathering space, and 3 generously-sized secondary bedrooms, 2 of which share a Jack & Jill bath. The large Premier Suite has an oversized walk-in closet and bathroom with large tiled shower with a semi-frameless glass surround. All bathrooms include quartz counters, grey cabinets, and tiled floors. LVP flooring is throughout most of the first floor, with oak treads on the stairs. Energy-saving features include tankless gas hot water heater, attic tent for pull-down stairs, and radiant barrier sheathing. Pictures are Representative example photos.
Contact an agent
Home facts
- Year built:2025
- Listing ID #:20291239
- Added:192 day(s) ago
- Updated:February 23, 2026 at 06:52 PM
Rooms and interior
- Bedrooms:5
- Total bathrooms:4
- Full bathrooms:4
Heating and cooling
- Cooling:Central Air, Electric
- Heating:Forced Air, Natural Gas
Structure and exterior
- Roof:Composition, Shingle
- Year built:2025
- Lot area:0.14 Acres
Schools
- High school:Pendleton High
- Middle school:Riverside Middl
- Elementary school:Lafrance
Utilities
- Water:Public
- Sewer:Public Sewer
Finances and disclosures
- Price:$494,524
New listings near 111 Sunrise Court #SUN0006
- New
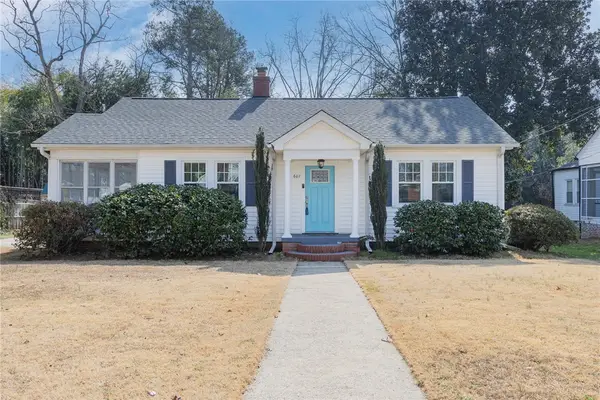 $244,900Active2 beds 2 baths1,450 sq. ft.
$244,900Active2 beds 2 baths1,450 sq. ft.607 Westview Avenue, Anderson, SC 29625
MLS# 20297628Listed by: WESTERN UPSTATE KELLER WILLIAM - New
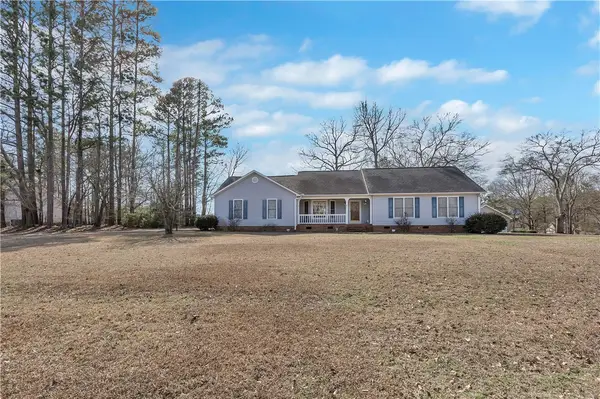 $349,500Active3 beds 2 baths1,427 sq. ft.
$349,500Active3 beds 2 baths1,427 sq. ft.1116 Green Willow Trail, Anderson, SC 29621
MLS# 20297710Listed by: DEBRICA WEBSTER REALTY - New
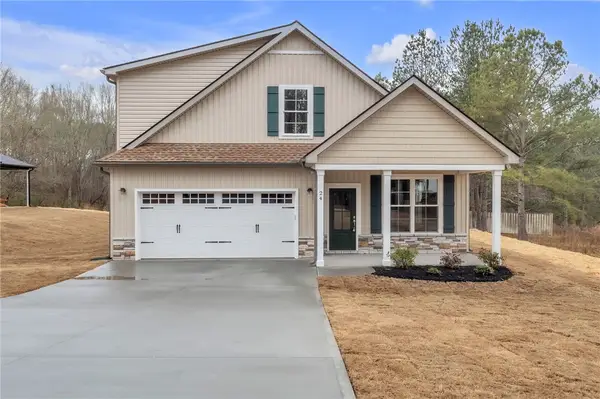 $419,900Active3 beds 2 baths2,087 sq. ft.
$419,900Active3 beds 2 baths2,087 sq. ft.24 Fisher Jenkins Road, Anderson, SC 29625
MLS# 20297526Listed by: SOUTHERN REALTOR ASSOCIATES - New
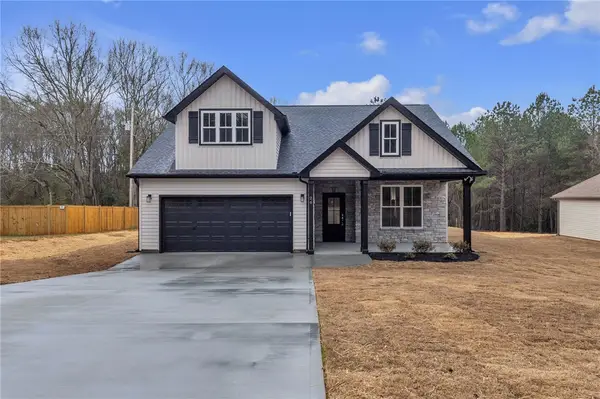 $399,900Active3 beds 2 baths1,895 sq. ft.
$399,900Active3 beds 2 baths1,895 sq. ft.26 Fisher Jenkins Road, Anderson, SC 29625
MLS# 20297646Listed by: SOUTHERN REALTOR ASSOCIATES - New
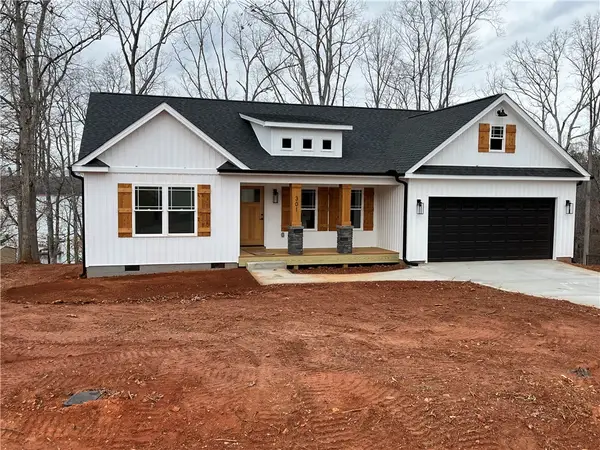 $849,777Active4 beds 2 baths
$849,777Active4 beds 2 baths301 Valley Dale Drive, Anderson, SC 29625
MLS# 20297006Listed by: WESTERN UPSTATE KELLER WILLIAM - New
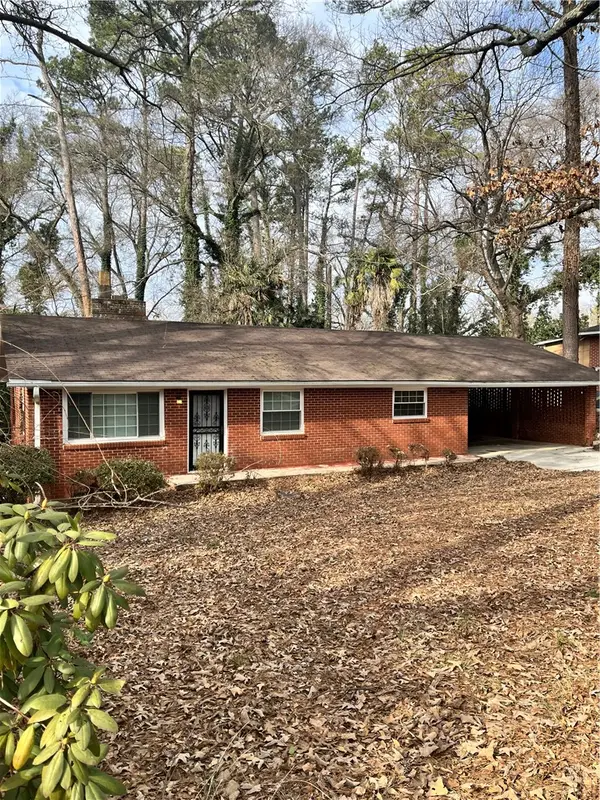 $209,900Active2 beds 2 baths1,580 sq. ft.
$209,900Active2 beds 2 baths1,580 sq. ft.207 Pine Lane, Anderson, SC 29621
MLS# 20297466Listed by: OUR FATHERS HOUSES - New
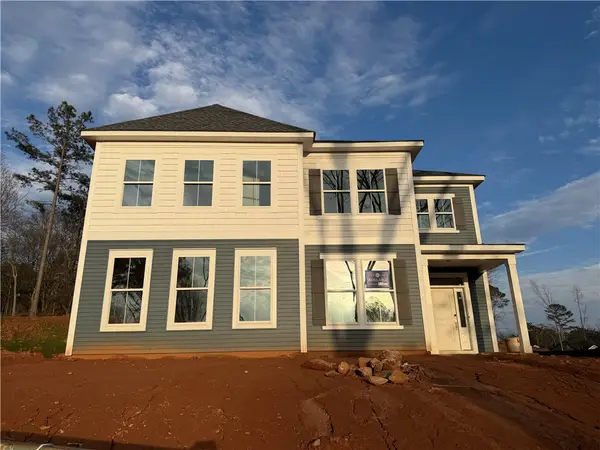 $477,000Active4 beds 3 baths3,048 sq. ft.
$477,000Active4 beds 3 baths3,048 sq. ft.405 Botany Lane, Anderson, SC 29621
MLS# 20297688Listed by: CLAYTON PROPERTIES GROUP DBA - MUNGO HOMES - New
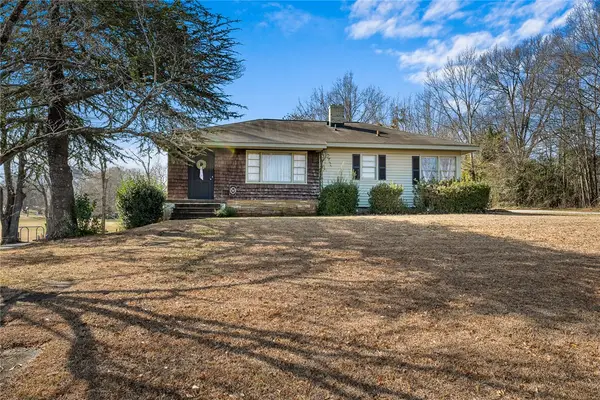 $235,000Active3 beds 1 baths1,500 sq. ft.
$235,000Active3 beds 1 baths1,500 sq. ft.2301 Bellview Road, Anderson, SC 29621
MLS# 20297564Listed by: TIFFANY AND ASSOCIATES - New
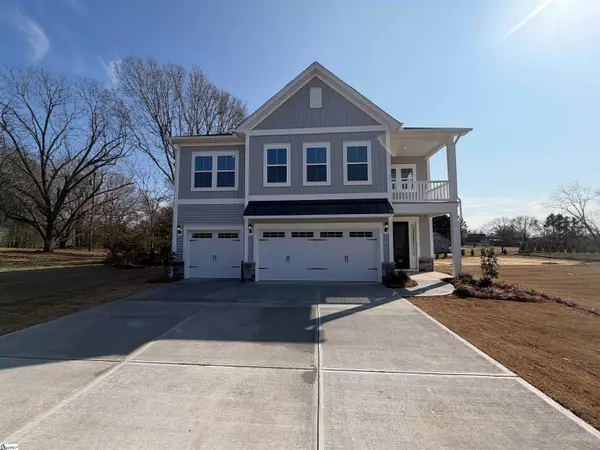 $496,000Active4 beds 3 baths
$496,000Active4 beds 3 baths308 Vandiver Road #Lot 3006, Anderson, SC 29621
MLS# 1582574Listed by: MUNGO HOMES PROPERTIES, LLC - New
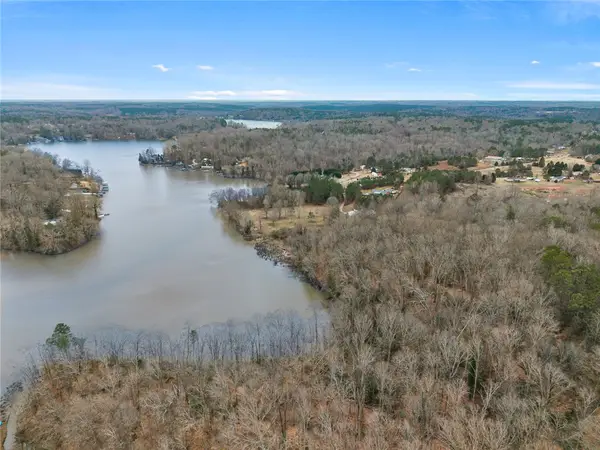 $369,000Active14.73 Acres
$369,000Active14.73 Acres351 Mcfalls Circle, Anderson, SC 29621
MLS# 20297587Listed by: WESTERN UPSTATE KELLER WILLIAM

