112 Dixie Drive, Anderson, SC 29624
Local realty services provided by:ERA Live Moore
112 Dixie Drive,Anderson, SC 29624
$230,900
- 4 Beds
- 2 Baths
- 1,251 sq. ft.
- Single family
- Active
Listed by: the link group, quantella simmons-kinard
Office: real broker, llc.
MLS#:20284325
Source:SC_AAR
Price summary
- Price:$230,900
- Price per sq. ft.:$184.57
About this home
Welcome home! This beautifully designed single-story new construction offers modern comfort and functional living. With four spacious bedrooms and two stylish bathrooms, this home is perfect for those seeking both space and practicality. The open-concept floor plan is filled with natural light, creating a warm and inviting atmosphere. The kitchen is equipped with sleek stainless steel appliances, ample counter space, and a layout perfect for meal prep and casual dining. The primary suite serves as a private retreat, featuring an en-suite bathroom with a vanity, tub, and walk-in closet. Three additional bedrooms offer versatility for guests, a home office, or extra living space. Conveniently located just minutes from downtown Anderson, you'll enjoy easy access to shopping, dining, and entertainment. Don't miss out on this fantastic opportunity to own a home that blends style, comfort, and convenience!
Contact an agent
Home facts
- Year built:2025
- Listing ID #:20284325
- Added:305 day(s) ago
- Updated:December 31, 2025 at 07:53 PM
Rooms and interior
- Bedrooms:4
- Total bathrooms:2
- Full bathrooms:2
- Living area:1,251 sq. ft.
Heating and cooling
- Cooling:Central Air, Electric
- Heating:Central, Electric, Heat Pump
Structure and exterior
- Roof:Architectural, Shingle
- Year built:2025
- Building area:1,251 sq. ft.
- Lot area:0.23 Acres
Schools
- High school:Westside High
- Middle school:Robert Anderson Middle
- Elementary school:Varennes Elem
Utilities
- Water:Public
- Sewer:Public Sewer
Finances and disclosures
- Price:$230,900
- Price per sq. ft.:$184.57
New listings near 112 Dixie Drive
 $335,990Active4 beds 4 baths
$335,990Active4 beds 4 baths304 Clinkscales Road #Lot 044, Anderson, SC 29624
MLS# 1556783Listed by: DFH REALTY GEORGIA, LLC $335,990Active4 beds 3 baths
$335,990Active4 beds 3 baths304 Clinkscales Road #Lot 44, Anderson, SC 29624
MLS# 1559902Listed by: DFH REALTY GEORGIA, LLC- New
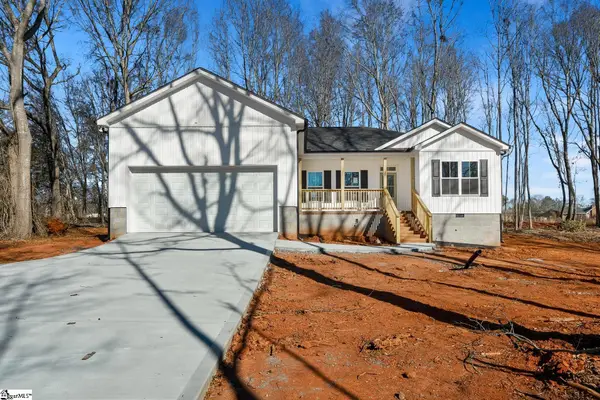 $329,900Active3 beds 3 baths
$329,900Active3 beds 3 baths120B Boxwood Lane, Anderson, SC 29621
MLS# 1577941Listed by: JACKSON STANLEY, REALTORS - New
 $346,900Active4 beds 3 baths2,824 sq. ft.
$346,900Active4 beds 3 baths2,824 sq. ft.315 Addalynn Lane, Anderson, SC 29621
MLS# 20295879Listed by: D.R. HORTON - New
 $346,900Active4 beds 3 baths2,511 sq. ft.
$346,900Active4 beds 3 baths2,511 sq. ft.314 Addalynn Lane, Anderson, SC 29621
MLS# 20295880Listed by: D.R. HORTON - New
 $307,900Active3 beds 2 baths1,618 sq. ft.
$307,900Active3 beds 2 baths1,618 sq. ft.313 Addalynn Lane, Anderson, SC 29621
MLS# 20295877Listed by: D.R. HORTON - New
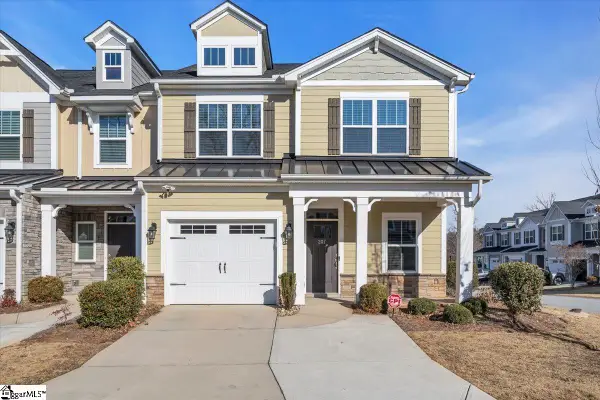 $360,000Active3 beds 3 baths
$360,000Active3 beds 3 baths207 Nautique Court, Anderson, SC 29625
MLS# 1577913Listed by: BHHS C DAN JOYNER - MIDTOWN - New
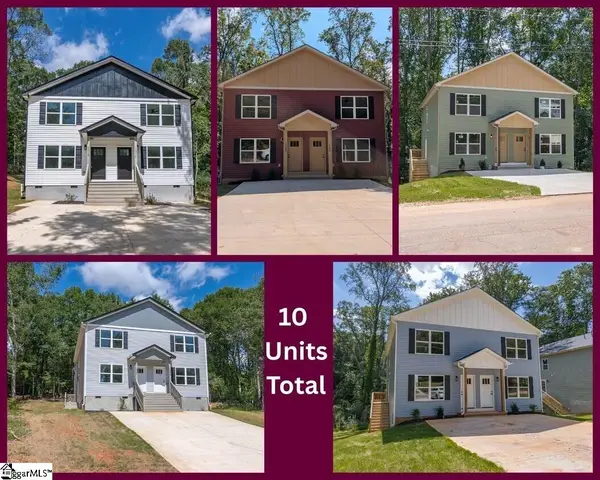 $1,730,000Active12 beds 12 baths5,540 sq. ft.
$1,730,000Active12 beds 12 baths5,540 sq. ft.120-126 Brookmeade Drive, Anderson, SC 29626
MLS# 1577907Listed by: BHHS C DAN JOYNER - ANDERSON - New
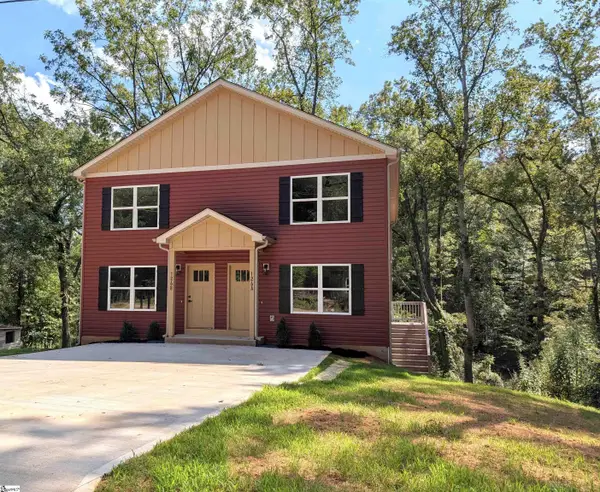 $349,999Active6 beds 6 baths
$349,999Active6 beds 6 baths126 A & B Brookmeade Drive, Anderson, SC 29626
MLS# 1577908Listed by: BHHS C DAN JOYNER - ANDERSON - New
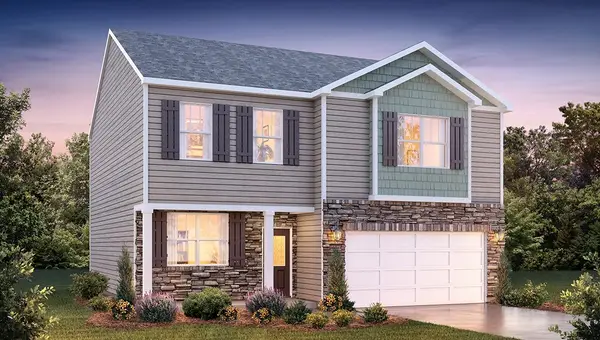 $394,900Active4 beds 3 baths2,175 sq. ft.
$394,900Active4 beds 3 baths2,175 sq. ft.41 Zoey Drive, Anderson, SC 29621
MLS# 20295865Listed by: D.R. HORTON
