114 Hillview Circle, Anderson, SC 29621-3125
Local realty services provided by:ERA Wilder Realty
114 Hillview Circle,Anderson, SC 29621-3125
$355,000
- 4 Beds
- 2 Baths
- - sq. ft.
- Single family
- Pending
Listed by: tonya harris
Office: north group real estate
MLS#:1575095
Source:SC_GGAR
Price summary
- Price:$355,000
About this home
Welcome to your private paradise. This charming 4-bedroom, 1.5-bath brick ranch offers comfort, character, and an incredible list of upgrades, all nestled on 1.70 acres. The long-paved driveway, gated inground pool, 2 car carport, mature trees, and peaceful setting set the tone for a truly special property. Inside you will find a warm and inviting living space featuring a wood-burning masonry fireplace, granite countertops, backsplash, a stylish barn door, stainless steel vent hood and appliances, a new HVAC system and a floored attic. The spacious primary features a beautiful wood accent wall, bringing both style and a cozy, rustic vibe. This home blends timeless brick construction with thoughtful modern touches. Connected to the kitchen is a versatile flex space that can serve as a dining room, hearth room, or den, the possibilities are truly limitless, allowing you to tailor the home to your lifestyle. The flex space lead to the amazing amenities. Enjoy summers by the sparkling pool, relax under the pergola, grow your own produce in the vegetable garden, or unwind on the covered porch overlooking the backyard lined with beautiful trees. Additional convenience comes with multiple storage units for all your tools, toys, and hobbies. What truly sets this property apart is the detached guest home, a rare find! Complete with a living room, kitchen, bedroom, and laundry room, it’s perfect for extended family, guests, or potential rental income. With space, privacy, character, and all the bells and whistles, this unique property truly has it all. Don’t miss the opportunity to make this exceptional estate your own!
Contact an agent
Home facts
- Listing ID #:1575095
- Added:51 day(s) ago
- Updated:January 08, 2026 at 08:34 AM
Rooms and interior
- Bedrooms:4
- Total bathrooms:2
- Full bathrooms:1
- Half bathrooms:1
Heating and cooling
- Heating:Forced Air
Structure and exterior
- Roof:Composition
- Lot area:1.7 Acres
Schools
- High school:T. L. Hanna
- Middle school:Glenview
- Elementary school:Midway
Utilities
- Water:Public
- Sewer:Public Sewer
Finances and disclosures
- Price:$355,000
- Tax amount:$1,573
New listings near 114 Hillview Circle
- New
 $639,900Active4 beds 3 baths4,124 sq. ft.
$639,900Active4 beds 3 baths4,124 sq. ft.406 Hopewell Ridge, Anderson, SC 29621
MLS# 20296094Listed by: RE/MAX RESULTS - CLEMSON - New
 $423,990Active3 beds 3 baths
$423,990Active3 beds 3 baths161 Kayfield Farms Drive, Anderson, SC 29621
MLS# 1578474Listed by: DRB GROUP SOUTH CAROLINA, LLC - New
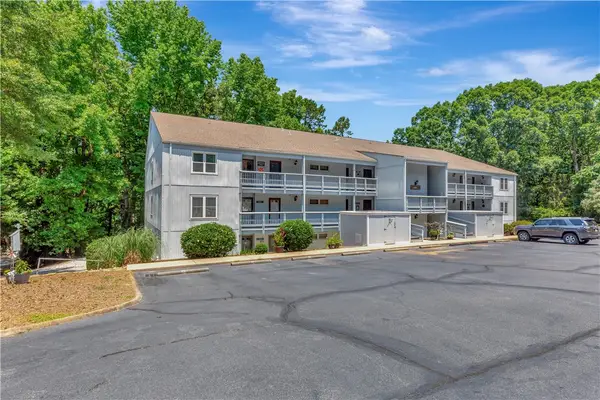 $295,000Active3 beds 2 baths
$295,000Active3 beds 2 baths43 Harbor Gate Drive, Anderson, SC 29625
MLS# 20295890Listed by: BUYHARTWELLLAKE, LLC - New
 $329,000Active4 beds 2 baths1,972 sq. ft.
$329,000Active4 beds 2 baths1,972 sq. ft.505 Canebrake Drive, Anderson, SC 29621
MLS# 20295790Listed by: RELOCATE UPSTATE REALTY - New
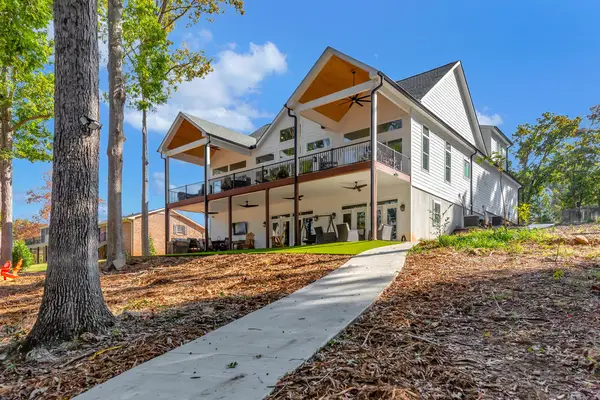 $2,490,000Active6 beds 5 baths5,200 sq. ft.
$2,490,000Active6 beds 5 baths5,200 sq. ft.401 Broadwater Circle, Anderson, SC 29626
MLS# 20296067Listed by: RE/MAX EXECUTIVE - New
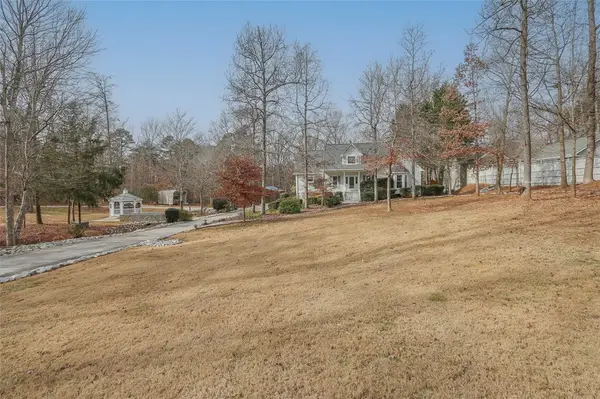 $575,000Active3 beds 3 baths2,381 sq. ft.
$575,000Active3 beds 3 baths2,381 sq. ft.206 Westwind Harbour Drive, Anderson, SC 29626
MLS# 20295804Listed by: WESTERN UPSTATE KELLER WILLIAM - New
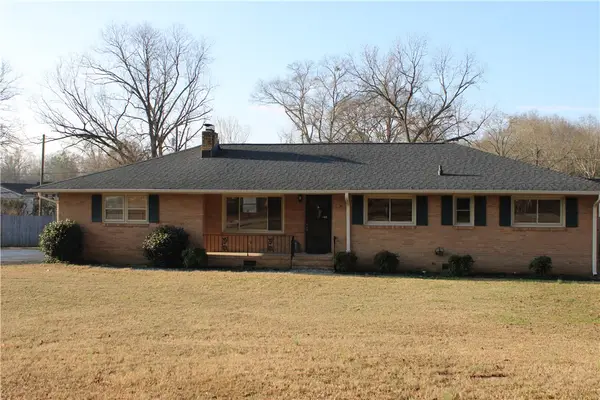 $279,000Active3 beds 2 baths
$279,000Active3 beds 2 baths620 Fairmont Road, Anderson, SC 29621
MLS# 20296027Listed by: CAROLINA BROKERS - New
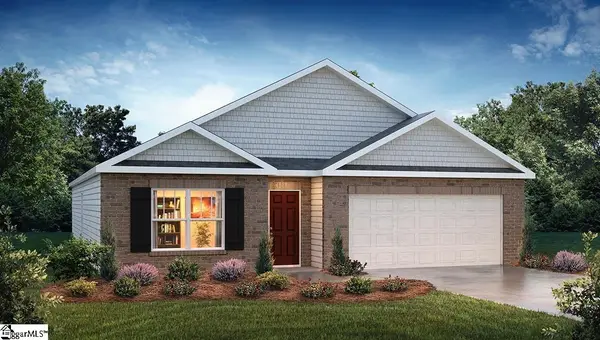 $329,190Active4 beds 2 baths
$329,190Active4 beds 2 baths316 Addalynn Lane, Anderson, SC 29621
MLS# 1578369Listed by: D.R. HORTON - New
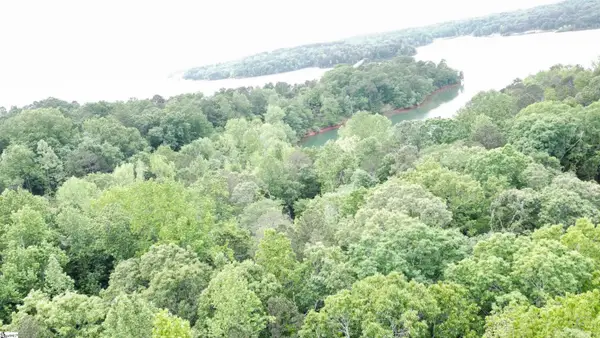 $199,900Active3.47 Acres
$199,900Active3.47 Acres5504 Highway 24, Anderson, SC 29625
MLS# 1578340Listed by: RE/MAX RESULTS GREENVILLE - New
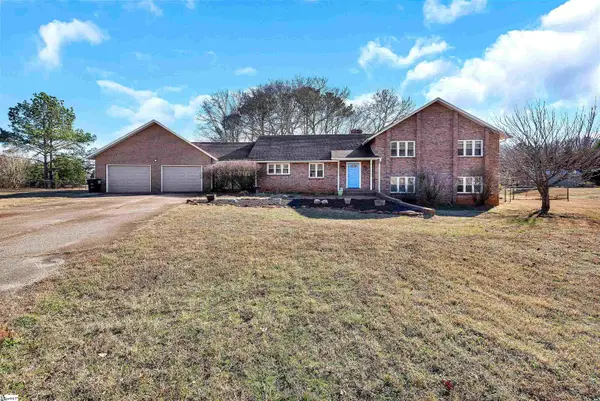 $325,000Active4 beds 3 baths
$325,000Active4 beds 3 baths402 Devon Way, Anderson, SC 29621
MLS# 1578330Listed by: CAROLINA PROPERTIES
