114 Willowbend Drive, Anderson, SC 29621
Local realty services provided by:ERA Kennedy Group Realtors
Listed by: chappelear and associates(864) 314-9346
Office: western upstate keller william
MLS#:20292277
Source:SC_AAR
Price summary
- Price:$1,690,000
- Price per sq. ft.:$231.03
- Monthly HOA dues:$37.5
About this home
Custom built executive style home on Lake Hartwell offering a backyard oasis with a saltwater pool, lush landscaping, and beautiful lake views. The spacious one level floor plan includes a full daylight basement that can be accessed by elevator or stairs. The main level features a kitchen with a gas stove, elegant cabinetry and a large walk-in pantry and a breakfast area. It also includes a formal living room with fireplace, den with fireplace and small office, and a formal dining room. The primary suite includes a sitting area with access to the covered porch and a luxurious ensuite with heated tile floors. The basement is designed for independent living with a full kitchen, a bedroom, a full bath, a living area, a multi-purpose room, a laundry, and storage. Additional highlights include a brand-new roof, laundry on both levels, an elevator, two fireplaces, a covered porch, a covered patio off the basement and a three-car attached garage. Lower-level storage offers space for a shop with access for a golf cart or ATV. Property is in a Yellow Zone on Hartwell, which allows for temporary beaching of a watercraft, but no dock. The gated boat storage area is part of the HOA amenities and is located near the second entrance into the subdivision. Located in highly desirable School District 4, this property is only minutes from I-85, shopping, dining, schools, and medical facilities.
Contact an agent
Home facts
- Year built:2008
- Listing ID #:20292277
- Added:161 day(s) ago
- Updated:February 23, 2026 at 05:56 PM
Rooms and interior
- Bedrooms:6
- Total bathrooms:6
- Full bathrooms:4
- Half bathrooms:2
- Living area:7,315 sq. ft.
Heating and cooling
- Cooling:Central Air, Forced Air
- Heating:Forced Air, Natural Gas
Structure and exterior
- Roof:Architectural, Shingle
- Year built:2008
- Building area:7,315 sq. ft.
- Lot area:0.75 Acres
Schools
- High school:Pendleton High
- Middle school:Riverside Middl
- Elementary school:Mount Lebanon
Utilities
- Water:Public
- Sewer:Septic Tank
Finances and disclosures
- Price:$1,690,000
- Price per sq. ft.:$231.03
- Tax amount:$4,621 (2024)
New listings near 114 Willowbend Drive
- New
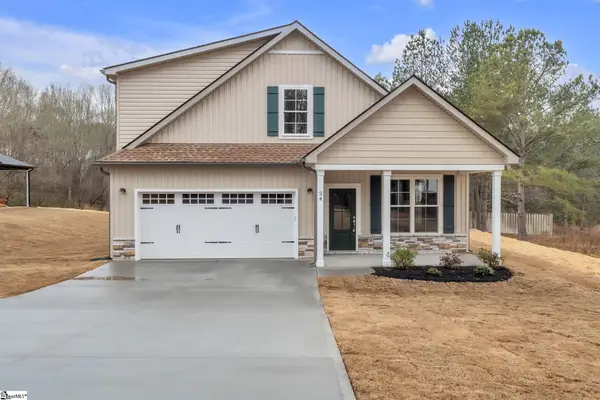 $419,900Active3 beds 2 baths
$419,900Active3 beds 2 baths24 Fisher Jenkins Road, Anderson, SC 29625
MLS# 1582619Listed by: SOUTHERN REALTOR ASSOCIATES - New
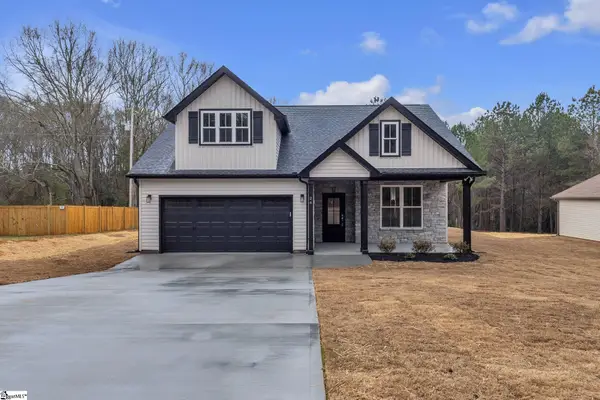 $399,900Active3 beds 2 baths
$399,900Active3 beds 2 baths26 Fisher Jenkins Road, Anderson, SC 29625
MLS# 1582620Listed by: SOUTHERN REALTOR ASSOCIATES - New
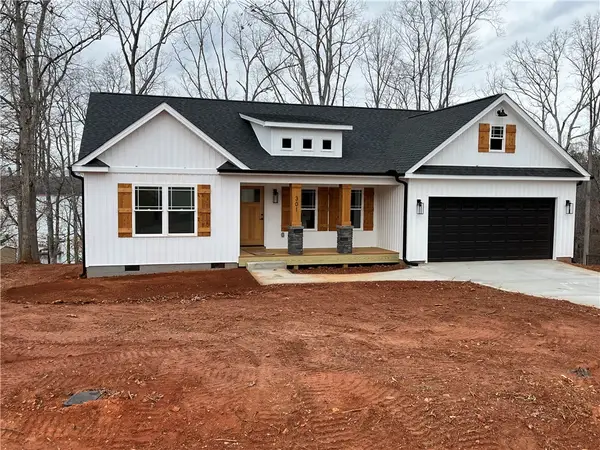 $849,777Active4 beds 2 baths
$849,777Active4 beds 2 baths301 Valley Dale Drive, Anderson, SC 29625
MLS# 20297006Listed by: WESTERN UPSTATE KELLER WILLIAM - New
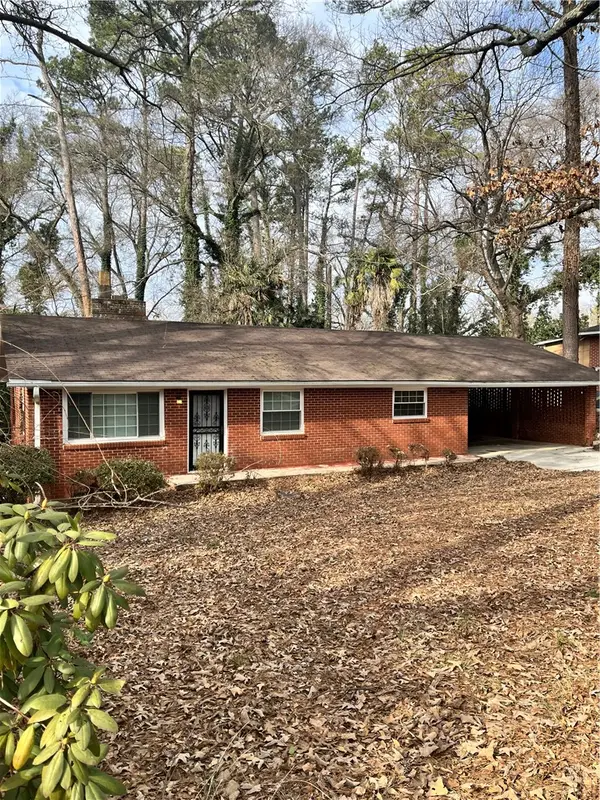 $209,900Active2 beds 2 baths1,580 sq. ft.
$209,900Active2 beds 2 baths1,580 sq. ft.207 Pine Lane, Anderson, SC 29621
MLS# 20297466Listed by: OUR FATHERS HOUSES - New
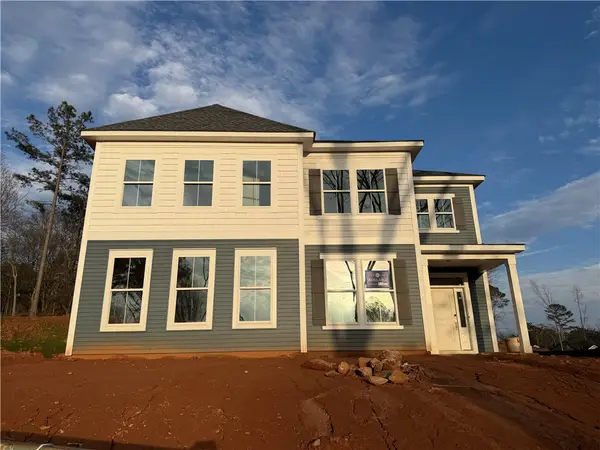 $477,000Active4 beds 3 baths3,048 sq. ft.
$477,000Active4 beds 3 baths3,048 sq. ft.405 Botany Lane, Anderson, SC 29621
MLS# 20297688Listed by: CLAYTON PROPERTIES GROUP DBA - MUNGO HOMES - New
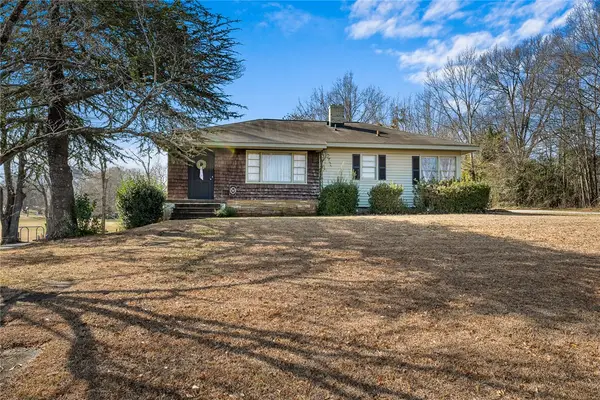 $235,000Active3 beds 1 baths1,500 sq. ft.
$235,000Active3 beds 1 baths1,500 sq. ft.2301 Bellview Road, Anderson, SC 29621
MLS# 20297564Listed by: TIFFANY AND ASSOCIATES - New
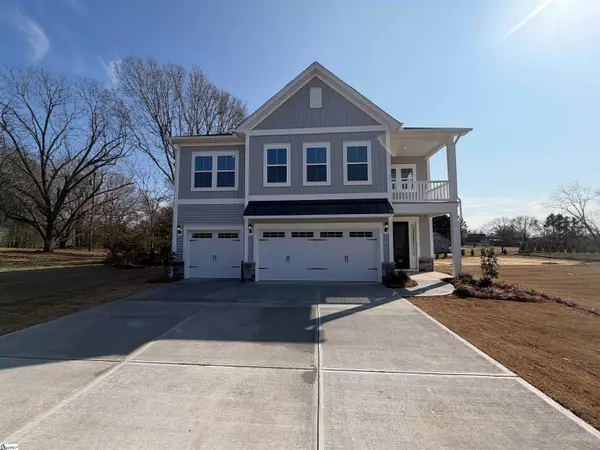 $496,000Active4 beds 3 baths
$496,000Active4 beds 3 baths308 Vandiver Road #Lot 3006, Anderson, SC 29621
MLS# 1582574Listed by: MUNGO HOMES PROPERTIES, LLC - New
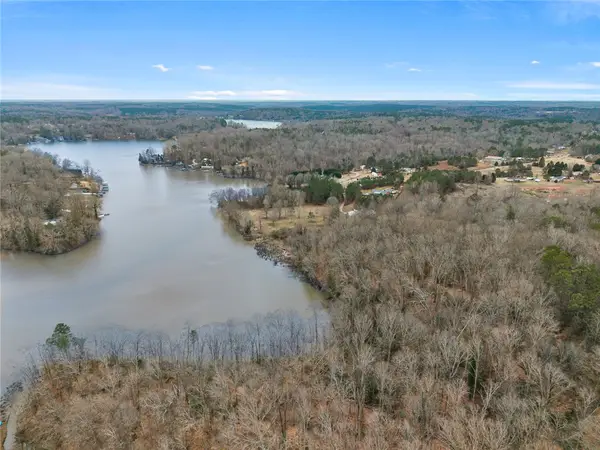 $369,000Active14.73 Acres
$369,000Active14.73 Acres351 Mcfalls Circle, Anderson, SC 29621
MLS# 20297587Listed by: WESTERN UPSTATE KELLER WILLIAM - New
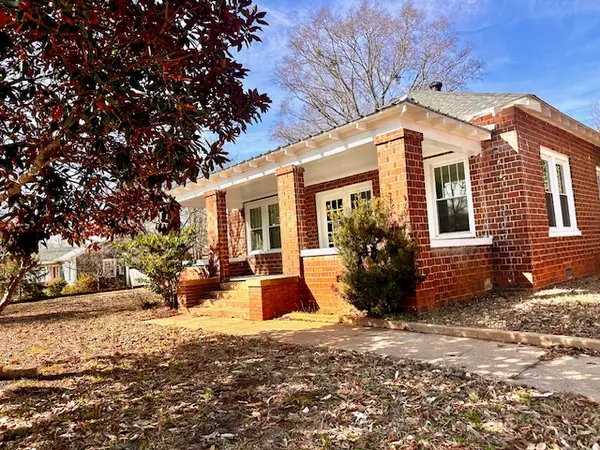 $329,000Active3 beds 2 baths
$329,000Active3 beds 2 baths1208 W Whitner Street, Anderson, SC 29624
MLS# 20297482Listed by: FOUNDERS REAL ESTATE LLC - New
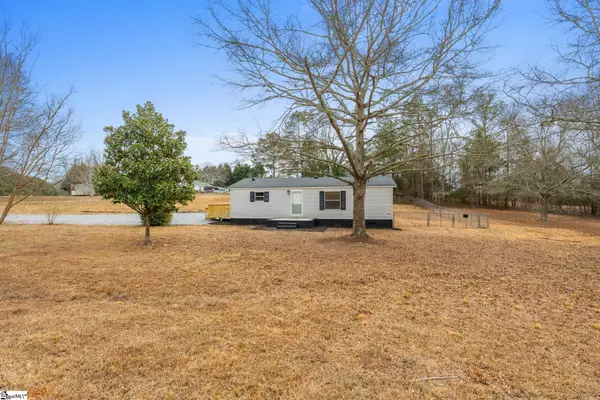 $159,000Active3 beds 2 baths
$159,000Active3 beds 2 baths509 Little Mountain Road, Anderson, SC 29626
MLS# 1582545Listed by: BHHS C DAN JOYNER - MIDTOWN

