115 Sundowner Boulevard, Anderson, SC 29626
Local realty services provided by:ERA Kennedy Group Realtors
Listed by: the clever people, tammy woodbury
Office: exp realty - clever people
MLS#:20294160
Source:SC_AAR
Price summary
- Price:$280,000
- Price per sq. ft.:$190.61
About this home
Don't let the sun go down before you see this newly built home on 115 Sundowner! This single story home offers all the "favorites" buyers are seeking right now! The large, open living room overflows into the casual eating area and kitchen. The spacious kitchen features a large island with bar seating, abundant shaker-style cabinets, granite countertops and stainless steel dishwasher, microwave and range oven. The primary bedroom is located at the front of the home and features a large bedroom, walk-in closet, double vanity and tub/shower combo. Two, large bedrooms are located on the opposite side of the home and share a full bathroom. A specialty feature of this home is the oversized laundry/mud room - this space is ideal for storage and can be used a variety of ways! But the BEST part is the oversized, covered back deck - a rare find in this price point! It's easy to extend entertainment outside when you have a deck like this! Trees provide privacy, and this home is located in a cul-de-sac, which limits drive through traffic and opens the door for a more peaceful setting. Located mere minutes from a public boat ramp, lake lovers can enjoy quick access to Lake Hartwell, too! Enjoy close proximity to all major shopping and the interstate with this ideal location.
Contact an agent
Home facts
- Year built:2025
- Listing ID #:20294160
- Added:49 day(s) ago
- Updated:December 17, 2025 at 06:56 PM
Rooms and interior
- Bedrooms:3
- Total bathrooms:2
- Full bathrooms:2
- Living area:1,469 sq. ft.
Heating and cooling
- Cooling:Central Air, Electric, Forced Air
- Heating:Central, Electric, Forced Air
Structure and exterior
- Roof:Architectural, Shingle
- Year built:2025
- Building area:1,469 sq. ft.
- Lot area:0.58 Acres
Schools
- High school:Westside High
- Middle school:Robert Anderson Middle
- Elementary school:Mclees Elem
Utilities
- Water:Public
- Sewer:Septic Tank
Finances and disclosures
- Price:$280,000
- Price per sq. ft.:$190.61
- Tax amount:$1,346 (2025)
New listings near 115 Sundowner Boulevard
- New
 $290,000Active4 beds 3 baths
$290,000Active4 beds 3 baths227 Celebration Avenue, Anderson, SC 29625
MLS# 1577467Listed by: REEDY PROPERTY GROUP, INC - New
 $282,000Active3 beds 2 baths
$282,000Active3 beds 2 baths304 Stonehaven Drive, Anderson, SC 29625
MLS# 20295548Listed by: BHHS C DAN JOYNER - OFFICE A - New
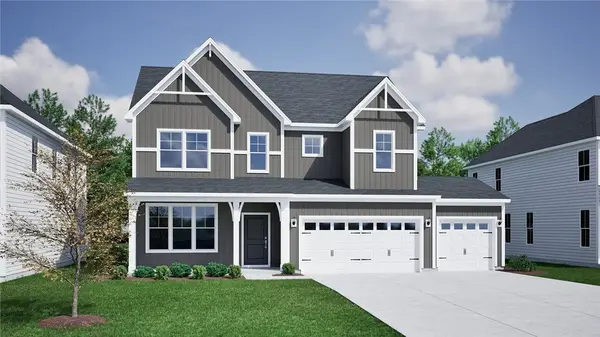 $516,000Active4 beds 4 baths2,989 sq. ft.
$516,000Active4 beds 4 baths2,989 sq. ft.3124 Midway Road #lot 94, Anderson, SC 29621
MLS# 20295685Listed by: CLAYTON PROPERTIES GROUP DBA - MUNGO HOMES - New
 $154,900Active1 beds 1 baths
$154,900Active1 beds 1 baths111 Wexford Drive #303, Anderson, SC 29621
MLS# 20295657Listed by: WESTERN UPSTATE KELLER WILLIAM - New
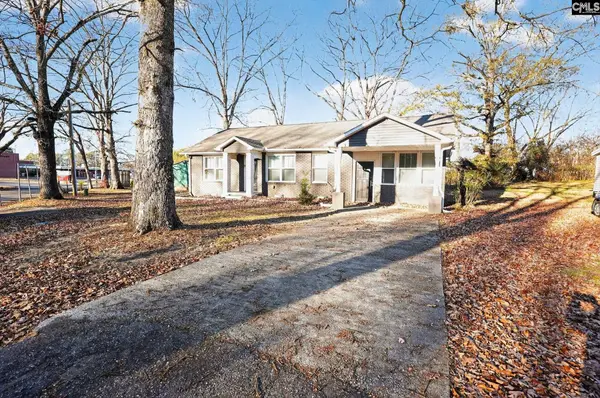 $204,900Active3 beds 2 baths1,459 sq. ft.
$204,900Active3 beds 2 baths1,459 sq. ft.220 Marlon Avenue, Anderson, SC 29624
MLS# 623564Listed by: TRELORA REALTY INC - New
 $359,900Active3 beds 4 baths2,509 sq. ft.
$359,900Active3 beds 4 baths2,509 sq. ft.1301 Leeward Road, Anderson, SC 29625
MLS# 20295625Listed by: BHHS C DAN JOYNER - ANDERSON - New
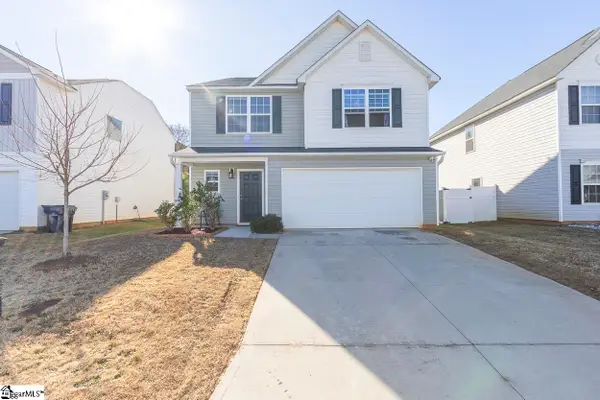 $259,000Active4 beds 3 baths
$259,000Active4 beds 3 baths123 Elmhurst Lane, Anderson, SC 29621
MLS# 1577394Listed by: WESTERN UPSTATE KELLER WILLIAM - New
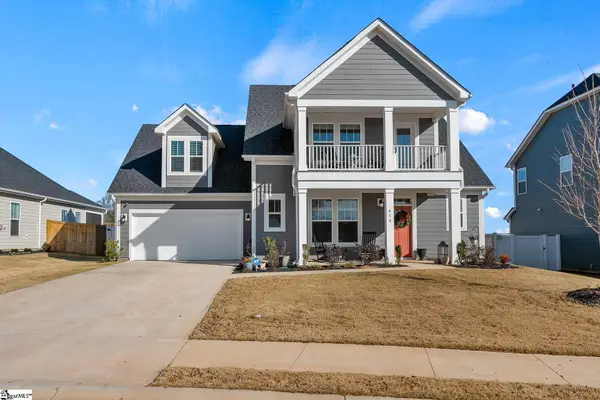 $465,000Active4 beds 4 baths
$465,000Active4 beds 4 baths619 Wh Kay Lane, Anderson, SC 29621
MLS# 1577395Listed by: WESTERN UPSTATE KELLER WILLIAM - New
 $354,999Active3 beds 3 baths
$354,999Active3 beds 3 baths213 Nautique Court, Anderson, SC 29625
MLS# 1577386Listed by: BHHS C DAN JOYNER - MIDTOWN - Open Sun, 1 to 3pmNew
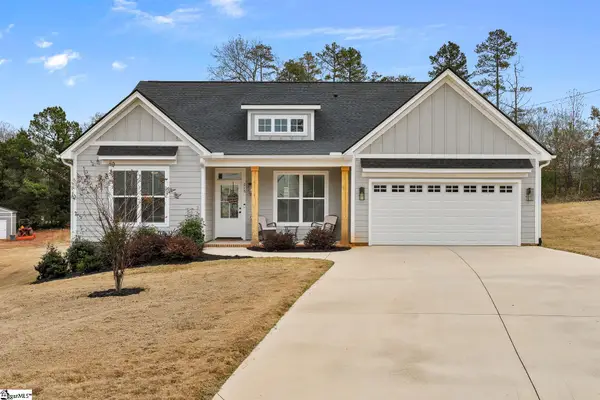 $430,000Active4 beds 2 baths
$430,000Active4 beds 2 baths215 Timothy Court, Anderson, SC 29621
MLS# 1577389Listed by: WESTERN UPSTATE KELLER WILLIAM
