115 Woods Way, Anderson, SC 29625
Local realty services provided by:ERA Live Moore
115 Woods Way,Anderson, SC 29625
$544,500
- 4 Beds
- 3 Baths
- 2,990 sq. ft.
- Single family
- Active
Listed by:casey shugart
Office:adly group realty
MLS#:20293421
Source:SC_AAR
Price summary
- Price:$544,500
- Price per sq. ft.:$182.11
About this home
Welcome to 115 Woods Way, a beautifully updated single-family traditional home located in the highly sought-after Welborn Acres neighborhood of Anderson, SC. Get the feel of a well maintained neighborhood with *NO HOA*. This spacious 4-bedroom, 3-bathroom residence spans 2,990 square feet and sits on a serene 0.59-acre lot surrounded by mature trees, offering privacy, comfort, and modern style. Built in 2007 and completely refreshed in 2023, this home boasts an open, bright layout with refined finishes and high-end upgrades throughout.
The remodeled kitchen boasts a brand-new layout with added cabinetry, quartz countertops, zellige tile backsplash, GE Profile appliances, a slide-in double oven range with gas cooktop, Touch2O faucet, pendant lighting, and a single-bowl sink. The balcony off the kitchen is ideal for morning coffee or evening gatherings.
The primary suite retreat was updated with a fully renovated spa-like master bath with a free-standing soaking tub, double vanity, private wet closet, and a large tiled shower. Dual custom his-and-hers closet systems complete the suite.
All hardwoods were refinished, new hardwoods added to the primary and second bedroom on the main floor, and LVT installed throughout the walkout basement. Fresh interior and exterior paint enhances the home’s contemporary appeal.
Additionally all door hardware, fans, lighting, vanities, mirrors, and tile in all bathrooms were updated. The home is also central vacuum ready for added convenience.
In the walkout basement the versatile space includes a recreation room, two bedrooms, and full bath — perfect for guests or multi-generational living. Enjoy the peaceful backyard setting with updated landscaping, and a refinished deck and patio, ideal for outdoor entertaining. Furniture that remains is negotiable. Get all the benefits of an HOA without having one!
This home is zoned for top-rated schools and is nestled in a family-friendly neighborhood known for its sense of community, quiet streets, and proximity to local parks, shopping, and Lake Hartwell. Don’t miss your chance to own this move-in ready gem with thoughtful renovations and luxurious touches throughout. Schedule your private tour today to experience all that 115 Woods Way has to offer!
Contact an agent
Home facts
- Year built:2007
- Listing ID #:20293421
- Added:145 day(s) ago
- Updated:October 07, 2025 at 08:23 PM
Rooms and interior
- Bedrooms:4
- Total bathrooms:3
- Full bathrooms:3
- Living area:2,990 sq. ft.
Heating and cooling
- Cooling:Central Air, Electric, Heat Pump
- Heating:Central, Electric, Heat Pump
Structure and exterior
- Roof:Architectural, Shingle
- Year built:2007
- Building area:2,990 sq. ft.
- Lot area:0.59 Acres
Schools
- High school:Pendleton High
- Middle school:Riverside Middl
- Elementary school:Mount Lebanon
Utilities
- Water:Public
- Sewer:Septic Tank
Finances and disclosures
- Price:$544,500
- Price per sq. ft.:$182.11
- Tax amount:$2,102
New listings near 115 Woods Way
- New
 $100,000Active3 beds 1 baths
$100,000Active3 beds 1 baths2221 Roach Circle, Anderson, SC 29625
MLS# 20293434Listed by: REALTY ONE GROUP FREEDOM - Open Sun, 2 to 4pmNew
 $539,900Active4 beds 4 baths
$539,900Active4 beds 4 baths202 Meadows Edge Court, Anderson, SC 29621
MLS# 1571484Listed by: ALLEN TATE - EASLEY/POWD - New
 $698,000Active3 beds 4 baths2,895 sq. ft.
$698,000Active3 beds 4 baths2,895 sq. ft.4501 Great Oaks Drive, Anderson, SC 29625
MLS# 10620230Listed by: BuyHartwellLake.com LLC - New
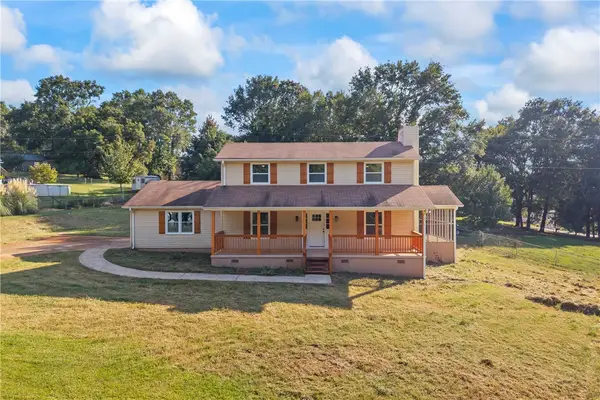 $379,900Active3 beds 3 baths2,190 sq. ft.
$379,900Active3 beds 3 baths2,190 sq. ft.323 Lake Forest Circle, Anderson, SC 29625
MLS# 20293415Listed by: REAL BROKER, LLC - New
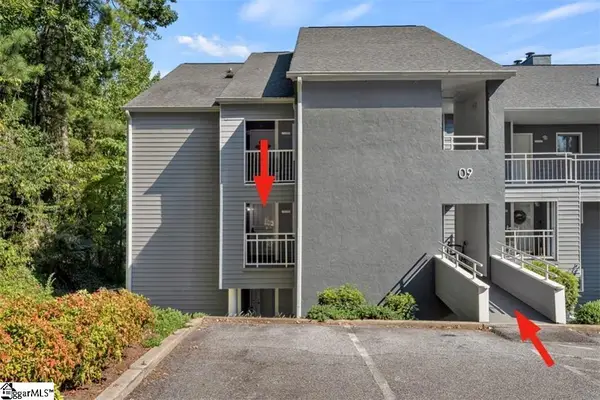 $179,900Active3 beds 2 baths
$179,900Active3 beds 2 baths905 Northlake Drive, Anderson, SC 29625
MLS# 1571374Listed by: BHHS C DAN JOYNER - ANDERSON - New
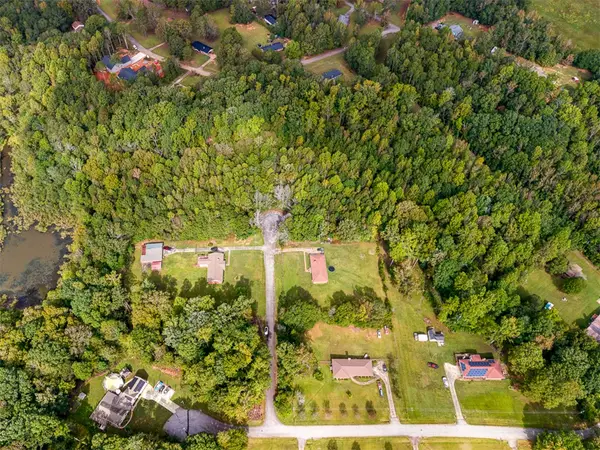 $125,000Active6.16 Acres
$125,000Active6.16 Acres16 Margate Road, Anderson, SC 29621
MLS# 20293358Listed by: SUN BELT REALTY - New
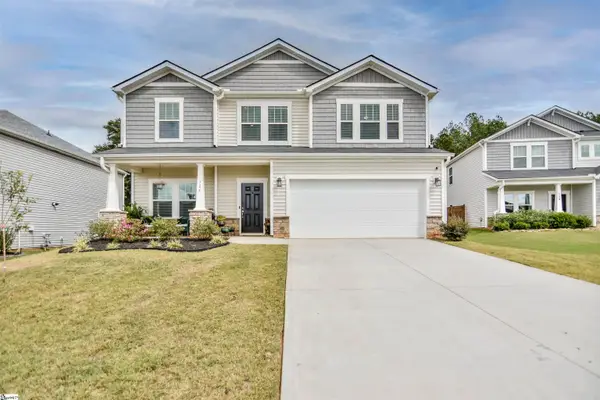 $366,500Active4 beds 3 baths
$366,500Active4 beds 3 baths126 Walking Stick Way, Pelzer, SC 29669
MLS# 1571437Listed by: ALLEN TATE CO. - GREENVILLE - New
 $130,000Active0.48 Acres
$130,000Active0.48 Acreslot 1A shore Drive Shore Drive, Anderson, SC 29625
MLS# 20293403Listed by: BUYHARTWELLLAKE, LLC - New
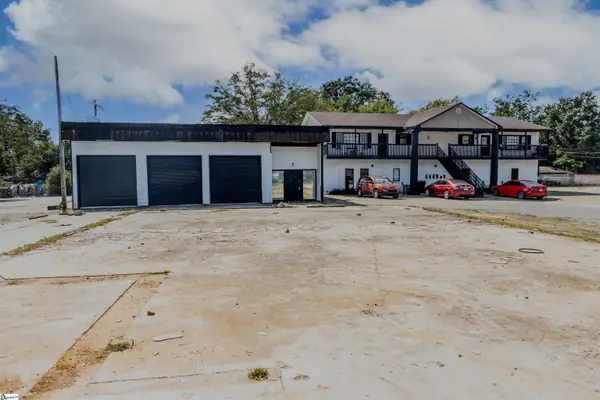 $775,000Active6 beds 4 baths
$775,000Active6 beds 4 baths1603 N Main Street, Anderson, SC 29621
MLS# 1571388Listed by: MOSES REALTY GROUP, LLC - New
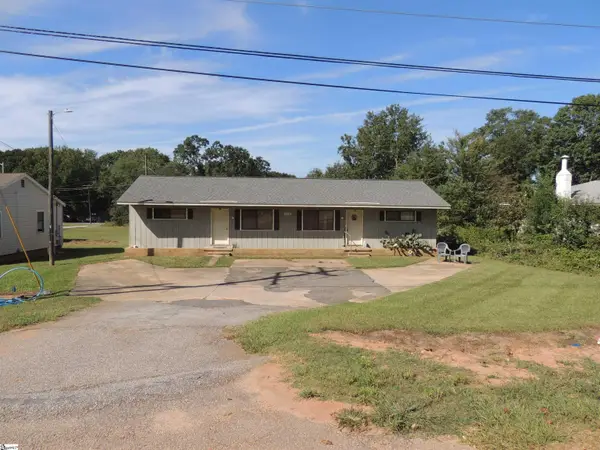 $220,000Active4 beds 2 baths1,700 sq. ft.
$220,000Active4 beds 2 baths1,700 sq. ft.410 W Shockley Ferry Road, Anderson, SC 29626
MLS# 1571381Listed by: WESTERN UPSTATE KELLER WILLIAM
