115 Woodshore Drive, Anderson, SC 29625
Local realty services provided by:ERA Wilder Realty
115 Woodshore Drive,Anderson, SC 29625
$204,000
- 3 Beds
- 2 Baths
- - sq. ft.
- Mobile / Manufactured
- Sold
Listed by:trish bowland
Office:carolina properties
MLS#:1568265
Source:SC_GGAR
Sorry, we are unable to map this address
Price summary
- Price:$204,000
About this home
One level living. Newly renovated! This beautiful home offers spacious living areas, and stylish updates throughout. From the new covered front porch, step inside to a welcoming den. Freshly painted throughout the entire home. Luxury vinyl plank flooring carries you into the bright, open kitchen, with 1 year old appliances. The open kitchen has a center island, and a breakfast nook. A walk-in pantry and walk-in laundry room are conveniently located just off the kitchen. Washer and dryer about 1 year old will remain. The Family room is filled with natural light. It has a stone fireplace, built-in bookshelves, and elegant wood wainscoting. The Primary bedroom has vaulted ceilings, dual vanities, a large soaking tub, and a separate walk-in shower. Two additional bedrooms, also with LVP flooring, share a beautifully renovated full bathroom. Enjoy outdoor living with plenty of deck and porch space. Back yard has a new 6 ft tall fence. Additionally, there is built-in storage throughout the home. This home is close to public boat ramps, jet ski and boat rentals, restaurants, shopping and I-85. Pendleton schools (District 4).
Contact an agent
Home facts
- Year built:1999
- Listing ID #:1568265
- Added:55 day(s) ago
- Updated:October 28, 2025 at 09:42 PM
Rooms and interior
- Bedrooms:3
- Total bathrooms:2
- Full bathrooms:2
Heating and cooling
- Cooling:Electric
- Heating:Electric, Forced Air
Structure and exterior
- Roof:Metal
- Year built:1999
Schools
- High school:Pendleton
- Middle school:Riverside
- Elementary school:LaFrance
Utilities
- Water:Public
- Sewer:Septic Tank
Finances and disclosures
- Price:$204,000
- Tax amount:$971
New listings near 115 Woodshore Drive
- New
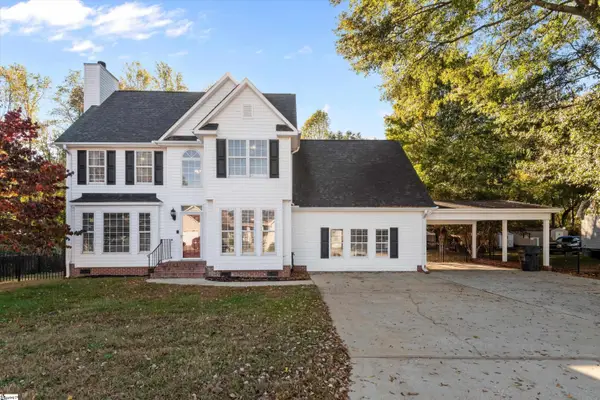 $350,000Active4 beds 3 baths
$350,000Active4 beds 3 baths607 Laurel Creek Drive, Anderson, SC 29621
MLS# 1573344Listed by: BHHS C DAN JOYNER - ANDERSON - New
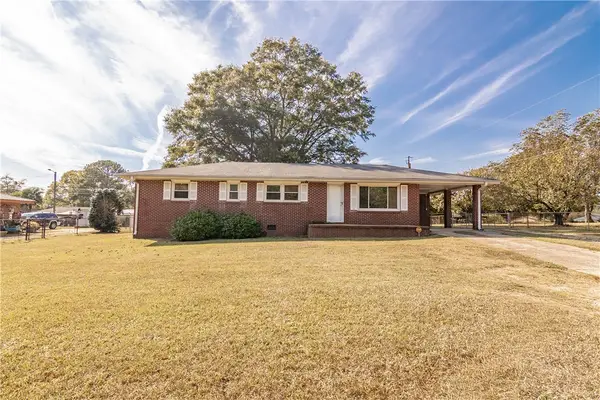 $189,900Active3 beds 2 baths1,288 sq. ft.
$189,900Active3 beds 2 baths1,288 sq. ft.412 Airline Road, Anderson, SC 29624
MLS# 20293868Listed by: BHHS C DAN JOYNER - ANDERSON - New
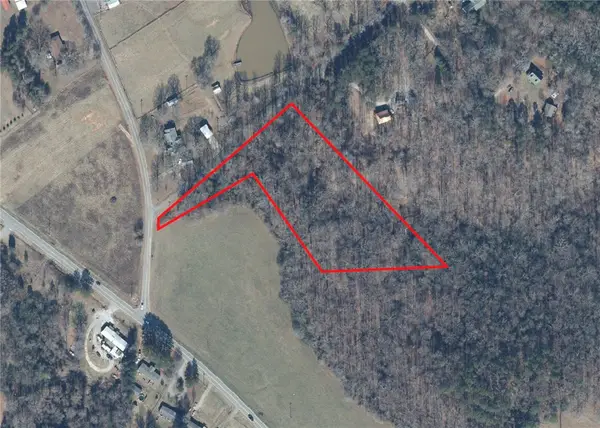 $70,000Active4 Acres
$70,000Active4 Acres499 Acker Road, Anderson, SC 29624
MLS# 20294120Listed by: CANN REALTY, LLC - New
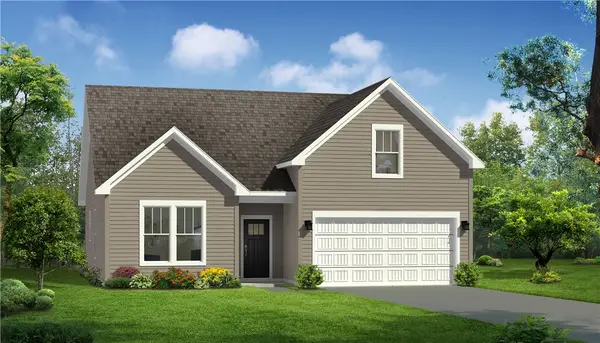 $349,990Active3 beds 2 baths1,800 sq. ft.
$349,990Active3 beds 2 baths1,800 sq. ft.5 Long Branch Court, Anderson, SC 29621
MLS# 20294139Listed by: DRB GROUP SOUTH CAROLINA, LLC - New
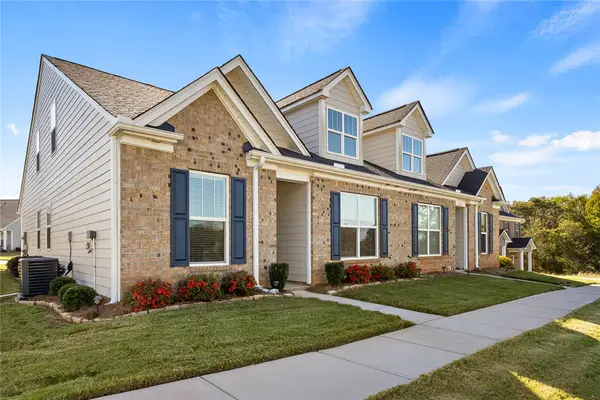 $255,000Active3 beds 3 baths1,700 sq. ft.
$255,000Active3 beds 3 baths1,700 sq. ft.313 Village Boundary, Anderson, SC 29621
MLS# 20293892Listed by: WESTERN UPSTATE KELLER WILLIAM - New
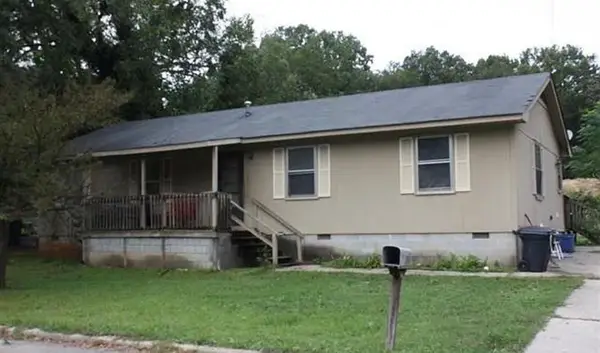 $65,000Active4 beds 2 baths
$65,000Active4 beds 2 baths709 Quarry Street, Anderson, SC 29624
MLS# 134720Listed by: MCCLENDON REALTY LLC - New
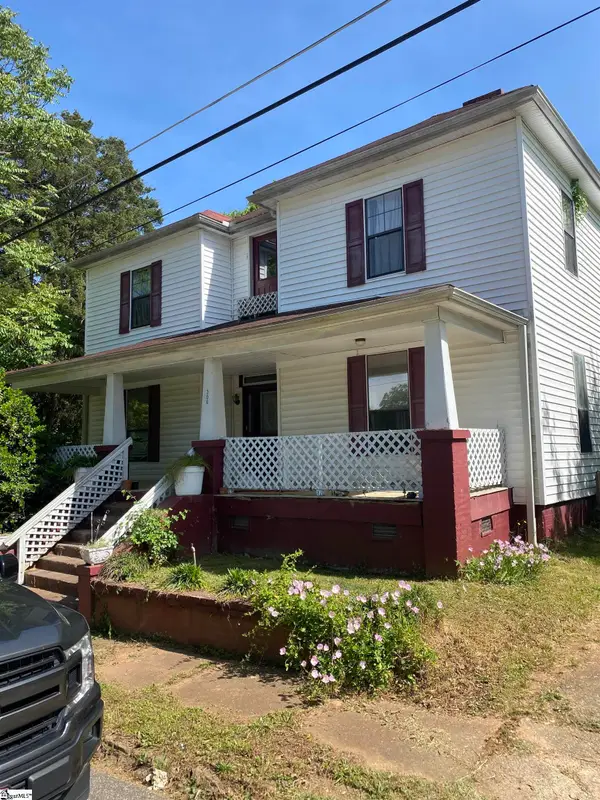 $143,750Active4 beds 2 baths
$143,750Active4 beds 2 baths306 Broyles Street, Anderson, SC 29624
MLS# 1573316Listed by: CHOSEN REALTY - New
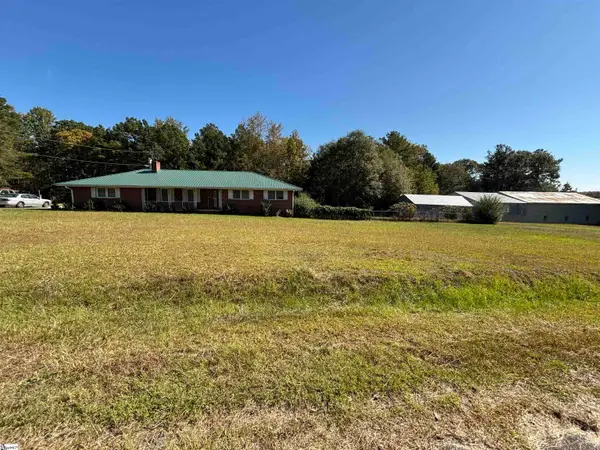 $500,000Active4 beds 2 baths
$500,000Active4 beds 2 baths301 Burts Garage Road, Anderson, SC 29626
MLS# 1573317Listed by: CANN REALTY, LLC - New
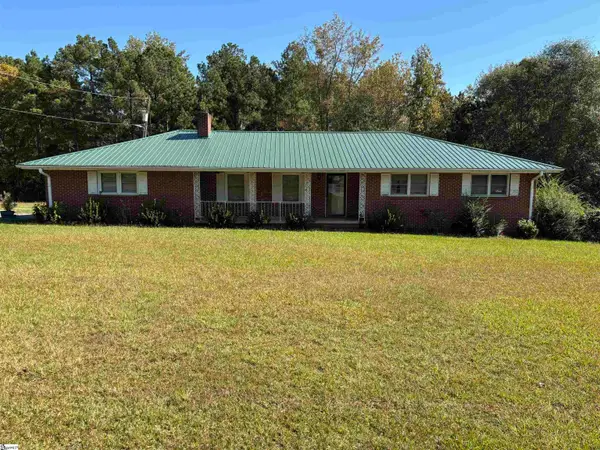 $260,000Active4 beds 2 baths
$260,000Active4 beds 2 baths301 Burts Garage Road, Anderson, SC 29626
MLS# 1573319Listed by: CANN REALTY, LLC - New
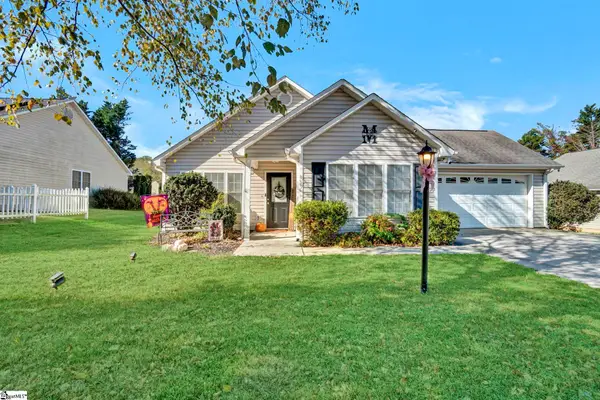 $252,292Active3 beds 2 baths
$252,292Active3 beds 2 baths119 Ashwood Lane, Anderson, SC 29625
MLS# 1573323Listed by: JPAR MAGNOLIA GROUP GREENVILLE
