1202 Cartee Road, Anderson, SC 29625
Local realty services provided by:ERA Kennedy Group Realtors
1202 Cartee Road,Anderson, SC 29625
$799,900
- 5 Beds
- 4 Baths
- 2,575 sq. ft.
- Single family
- Active
Listed by: newton, scott & associates, jessica summey williams
Office: focus realty, llc.
MLS#:20294636
Source:SC_AAR
Price summary
- Price:$799,900
- Price per sq. ft.:$310.64
About this home
Discover relaxed living on Lake Hartwell in this fully furnished turnkey retreat, quietly tucked in a peaceful cove with a covered slip dock. The open concept main level invites effortless gathering flowing from a spacious, well-equipped kitchen through a cozy living room and out onto an expansive, partially covered deck perfect for enjoying a morning cup of coffee or a lakeside evening with friends. The main floor primary suite serves as a calming escape featuring an ample bedroom with deck access, a clawfoot soaking tub, separate shower, and generous walk-in closet. Upstairs, three bedrooms offer comfort for guests, while the walk out basement - with its bunk room, bath, and practical laundry and mud room - keeps lake days effortless. Outdoor spaces are plentiful, including a lower patio with fire pit and a private path leading to the dock for boating, kayaking, or swimming in the quiet cove. The large, detached garage offers flexible use, whether for parking or as an overflow entertaining area, currently enjoyed as a game space with ping pong and darts. Located just 15 minutes from Clemson University and within 40 minutes of Greenville, this property offers strong short term rental history and exceptional versatility as an investment, second home, or turnkey primary residence. Experience lake life at its best with this inviting and fully furnished Lake Hartwell getaway.
Contact an agent
Home facts
- Listing ID #:20294636
- Added:34 day(s) ago
- Updated:December 17, 2025 at 06:56 PM
Rooms and interior
- Bedrooms:5
- Total bathrooms:4
- Full bathrooms:3
- Half bathrooms:1
- Living area:2,575 sq. ft.
Heating and cooling
- Cooling:Central Air, Electric, Heat Pump
- Heating:Central, Electric, Heat Pump
Structure and exterior
- Building area:2,575 sq. ft.
- Lot area:0.58 Acres
Schools
- High school:Pendleton High
- Middle school:Riverside Middl
- Elementary school:Lafrance
Utilities
- Water:Public
- Sewer:Septic Tank
Finances and disclosures
- Price:$799,900
- Price per sq. ft.:$310.64
New listings near 1202 Cartee Road
- New
 $325,000Active2 beds 2 baths1,575 sq. ft.
$325,000Active2 beds 2 baths1,575 sq. ft.131 Life Style Lane, Anderson, SC 29621
MLS# 20295507Listed by: WESTERN UPSTATE KELLER WILLIAM - New
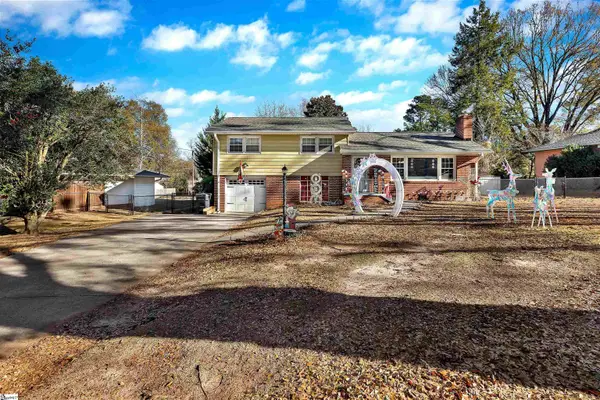 $275,000Active3 beds 2 baths
$275,000Active3 beds 2 baths2506 Millgate Road, Anderson, SC 29621
MLS# 1577340Listed by: CAROLINA PROPERTIES - New
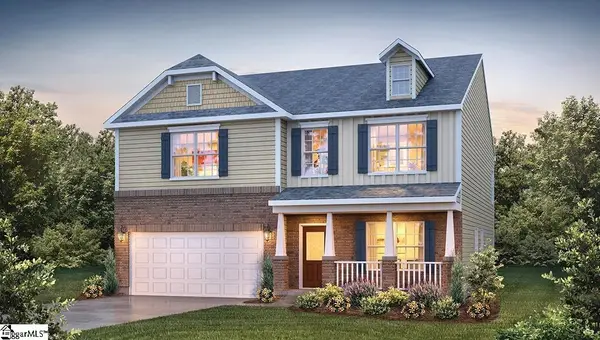 $353,900Active4 beds 3 baths
$353,900Active4 beds 3 baths312 Addalynn Lane, Anderson, SC 29621
MLS# 1577341Listed by: D.R. HORTON - New
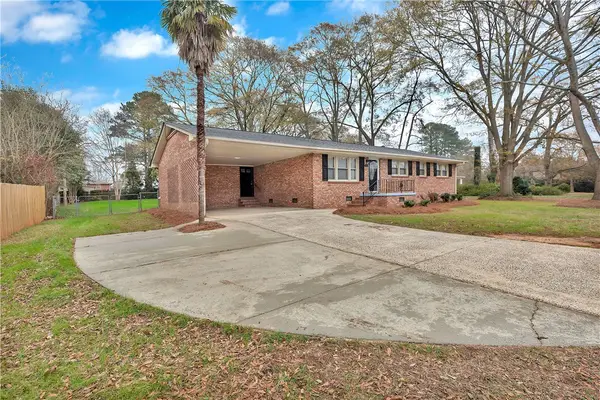 $299,900Active3 beds 2 baths1,536 sq. ft.
$299,900Active3 beds 2 baths1,536 sq. ft.210 Camson Road, Anderson, SC 29625
MLS# 20295607Listed by: RE/MAX RESULTS - CLEMSON - New
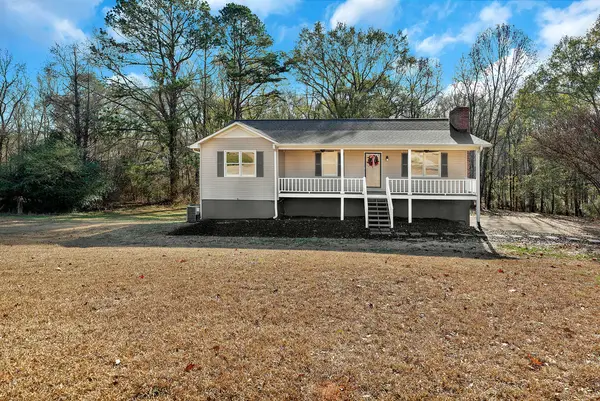 $425,000Active4 beds 3 baths2,700 sq. ft.
$425,000Active4 beds 3 baths2,700 sq. ft.2019 Quail Ridge Road, Anderson, SC 29625
MLS# 20295578Listed by: CASEY GROUP REAL ESTATE - ANDERSON - New
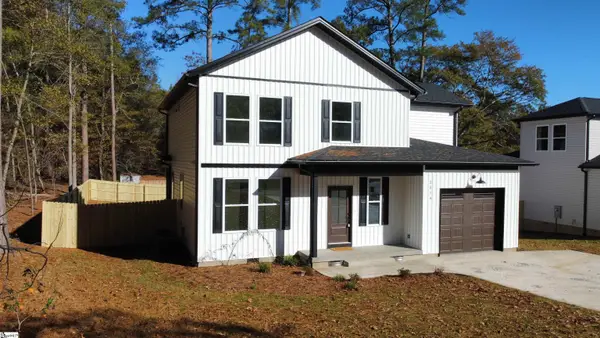 $396,000Active3 beds 3 baths
$396,000Active3 beds 3 baths2014 Driftwood Way, Anderson, SC 29625
MLS# 1577282Listed by: CHOSEN REALTY - New
 $315,000Active4 beds 3 baths
$315,000Active4 beds 3 baths115 Hillcrest Circle, Anderson, SC 29624
MLS# 1577275Listed by: KELLER WILLIAMS GREENVILLE CENTRAL - New
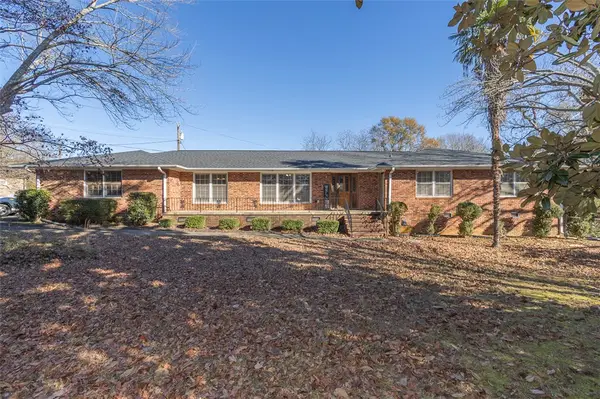 $325,000Active3 beds 4 baths2,280 sq. ft.
$325,000Active3 beds 4 baths2,280 sq. ft.307 Creamer Road, Anderson, SC 29625
MLS# 20295364Listed by: WESTERN UPSTATE KELLER WILLIAM - New
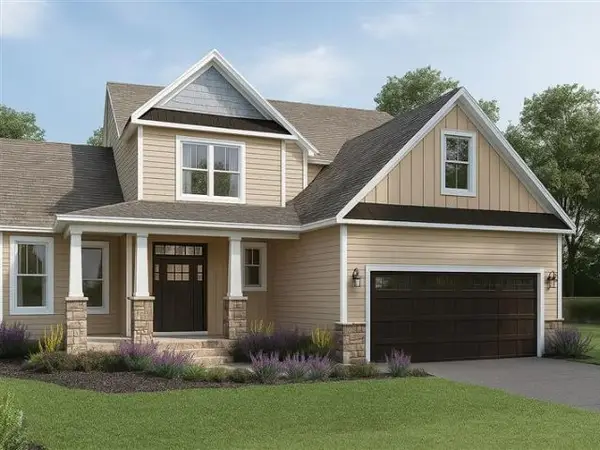 $365,996Active4 beds 3 baths2,624 sq. ft.
$365,996Active4 beds 3 baths2,624 sq. ft.335 Ritter Lane, Anderson, SC 29621
MLS# 20295586Listed by: D.R. HORTON - New
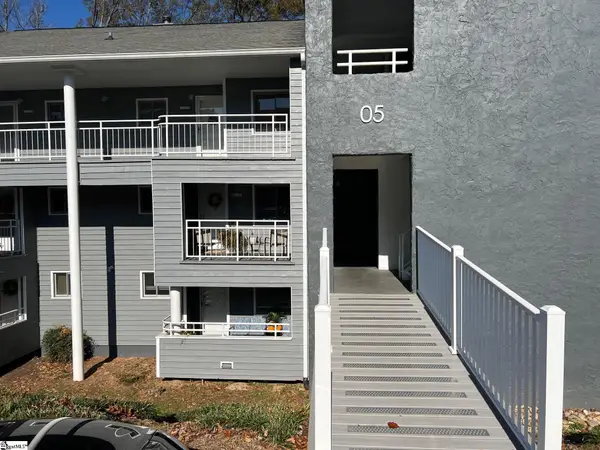 $149,900Active2 beds 2 baths
$149,900Active2 beds 2 baths507 Northlake Drive #Unit 5G, Anderson, SC 29625
MLS# 1577269Listed by: DELTA REAL ESTATE, LLC
