121 Garden Park Drive, Anderson, SC 29621
Local realty services provided by:ERA Live Moore
121 Garden Park Drive,Anderson, SC 29621
$725,000
- 4 Beds
- 4 Baths
- - sq. ft.
- Single family
- Active
Listed by: erin colman
Office: realty one group freedom
MLS#:1582175
Source:SC_GGAR
Price summary
- Price:$725,000
- Monthly HOA dues:$57.5
About this home
An exquisite custom home in Brookstone Meadows Golf & Tennis community that requires zero updating. What you can't see are all the technology upgrades - security, sound system, wifi accessibility, and irrigation system. This beautifully appointed 4 bedroom with bonus room, 3 1/2 bath executive home is ready for you to move in and relax with a lovely view of the 7th green. Enjoy golf, tennis, putt putt, a world-class driving range, and community pool just steps away. Or soak in your hot tub right off the back deck and watch the world go by. The stunning new custom kitchen with fireplace and screened porch nearby provides the perfect gathering spot for easy entertaining. The renovated main floor primary suite is a true retreat for renewal at the end of the day. Lots of storage in the garage, floored attic, and bedroom nooks. With too many upgrades to list, book a showing to see for yourself. You will love living here.
Contact an agent
Home facts
- Listing ID #:1582175
- Added:1 day(s) ago
- Updated:February 19, 2026 at 06:47 PM
Rooms and interior
- Bedrooms:4
- Total bathrooms:4
- Full bathrooms:3
- Half bathrooms:1
Heating and cooling
- Cooling:Electric
- Heating:Electric
Structure and exterior
- Roof:Architectural
- Lot area:0.5 Acres
Schools
- High school:Wren
- Middle school:Wren
- Elementary school:Wren
Utilities
- Water:Public
- Sewer:Septic Tank
Finances and disclosures
- Price:$725,000
- Tax amount:$3,307
New listings near 121 Garden Park Drive
- New
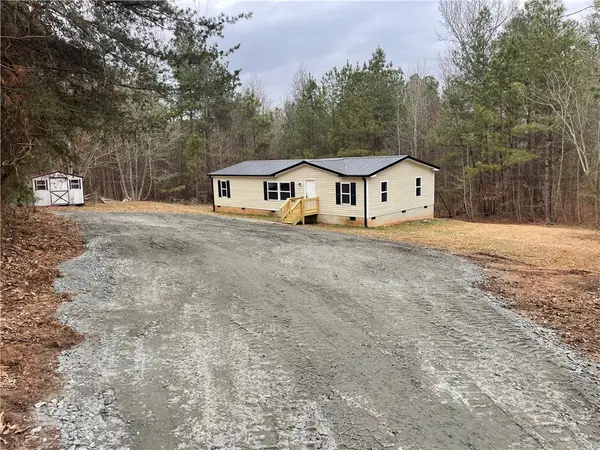 $199,900Active3 beds 2 baths1,456 sq. ft.
$199,900Active3 beds 2 baths1,456 sq. ft.1414 Embassy Drive, Anderson, SC 29625
MLS# 20297582Listed by: LAKE HARTWELL PROPERTIES - New
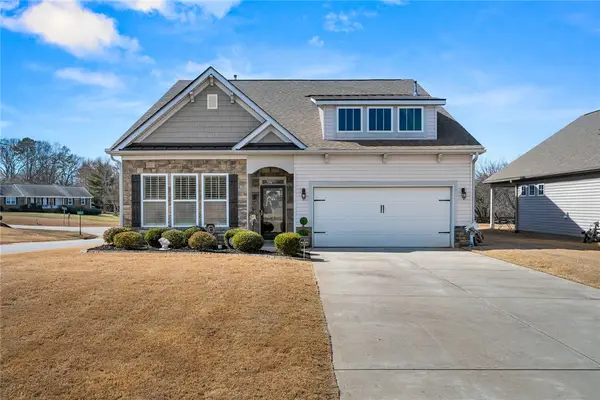 $369,500Active3 beds 2 baths1,902 sq. ft.
$369,500Active3 beds 2 baths1,902 sq. ft.121 Roosmoor Court, Anderson, SC 29621
MLS# 20297528Listed by: BHHS C DAN JOYNER - ANDERSON - New
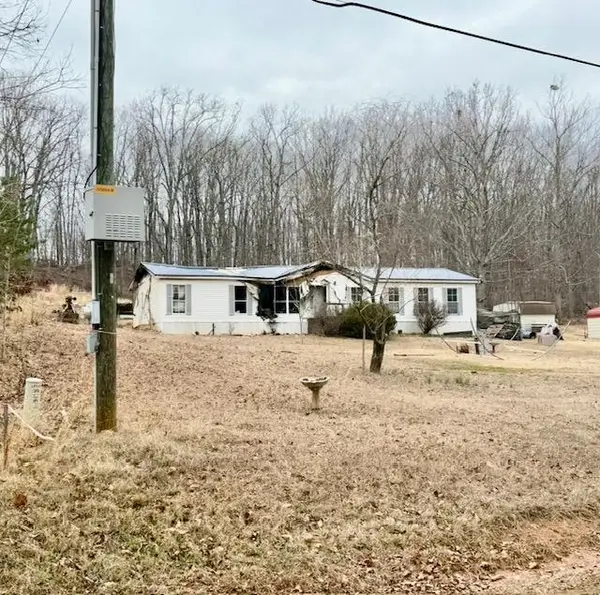 $55,000Active1.98 Acres
$55,000Active1.98 Acres624 Little Mountain Road, Anderson, SC 29626
MLS# 20297576Listed by: WESTERN UPSTATE KELLER WILLIAM - Open Sun, 2 to 4pmNew
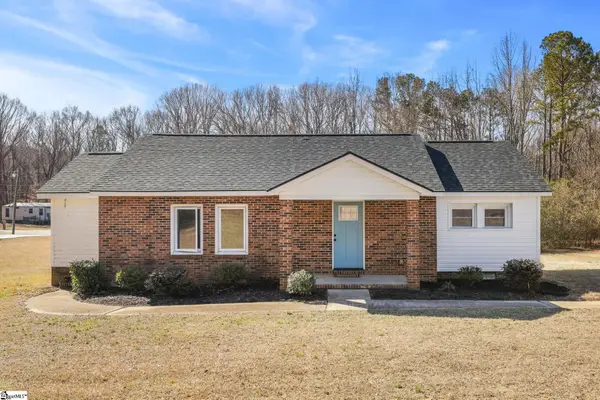 $259,000Active3 beds 2 baths
$259,000Active3 beds 2 baths1426 Grove Road, Anderson, SC 29621-5008
MLS# 1582257Listed by: REDFIN CORPORATION - New
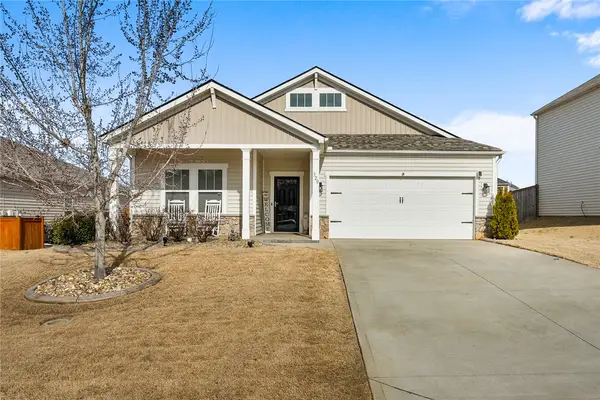 $345,000Active3 beds 2 baths1,519 sq. ft.
$345,000Active3 beds 2 baths1,519 sq. ft.320 Fox Hollow Lane, Pelzer, SC 29669
MLS# 20297518Listed by: EXP REALTY - CLEVER PEOPLE - Open Sun, 2 to 4pmNew
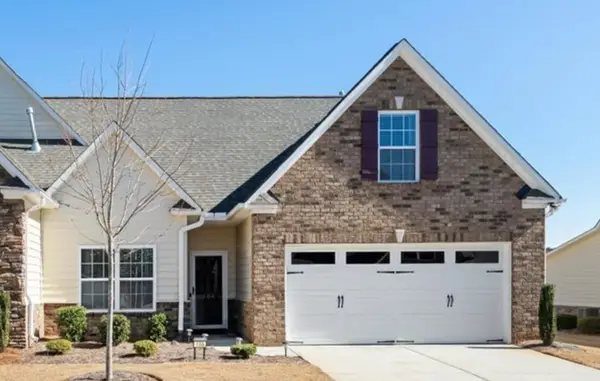 $334,900Active3 beds 3 baths1,860 sq. ft.
$334,900Active3 beds 3 baths1,860 sq. ft.106 Coosa Lane, Anderson, SC 29621
MLS# 20297570Listed by: BHHS C DAN JOYNER - ANDERSON - New
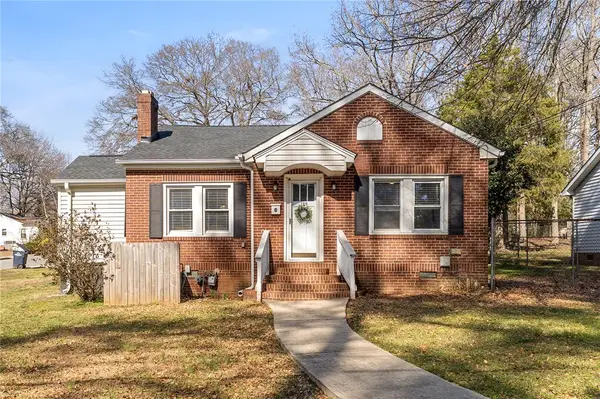 $215,000Active2 beds 1 baths1,250 sq. ft.
$215,000Active2 beds 1 baths1,250 sq. ft.125 Beulah Drive, Anderson, SC 29625
MLS# 20297223Listed by: JACKSON STANLEY, REALTORS - New
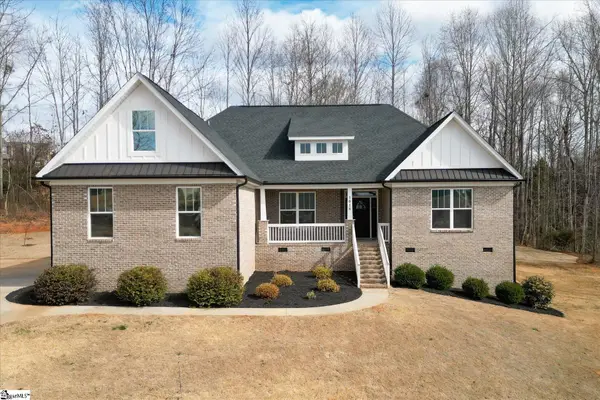 $460,000Active4 beds 2 baths
$460,000Active4 beds 2 baths1018 Winmar Drive, Anderson, SC 29621
MLS# 1582237Listed by: RE/MAX MOVES FOUNTAIN INN - Open Tue, 4:30 to 6pmNew
 $210,000Active3 beds 1 baths
$210,000Active3 beds 1 baths305 E Broad Street, Anderson, SC 29621
MLS# 20297532Listed by: KELLER WILLIAMS EASLEY/POWD - New
 $630,000Active4 beds 5 baths4,000 sq. ft.
$630,000Active4 beds 5 baths4,000 sq. ft.106 Cherokee Circle, Anderson, SC 29621
MLS# 20297559Listed by: RE/MAX EXECUTIVE

