121 Gleneddie Road, Anderson, SC 29624
Local realty services provided by:ERA Live Moore
121 Gleneddie Road,Anderson, SC 29624
$347,990
- 4 Beds
- 3 Baths
- 2,550 sq. ft.
- Single family
- Pending
Listed by: norbert feth, emily smith
Office: dfh realty georgia, llc.
MLS#:20284708
Source:SC_AAR
Price summary
- Price:$347,990
- Price per sq. ft.:$136.47
About this home
This Adrian plan boasts the highly sought-after first floor owner's suite with with luxurious owners bath. First floor flex room upon entry to use as you like, dining, office, or formal living. Large walk-in laundry room and full bath, drop zone alcove from garage to kick off your shoes or backpacks~ Spacious open concept living and kitchen area with large island and ample cabinetry, walk-in pantry, dining area. Upstairs you’ll find a spacious loft area, 3 additional bedrooms, and full Jack and Jill bathroom. This is on 1 acre of land with no HOA. Come check out this home, you won't another like it!
Contact an agent
Home facts
- Year built:2025
- Listing ID #:20284708
- Added:252 day(s) ago
- Updated:November 14, 2025 at 10:05 PM
Rooms and interior
- Bedrooms:4
- Total bathrooms:3
- Full bathrooms:3
- Living area:2,550 sq. ft.
Heating and cooling
- Cooling:Central Air, Electric
- Heating:Central, Electric
Structure and exterior
- Year built:2025
- Building area:2,550 sq. ft.
- Lot area:1 Acres
Schools
- High school:Crescent High
- Middle school:Starr-Iva Middl
- Elementary school:Flat Rock Elementary
Utilities
- Water:Public
- Sewer:Septic Tank
Finances and disclosures
- Price:$347,990
- Price per sq. ft.:$136.47
New listings near 121 Gleneddie Road
- New
 $880,000Active4 beds 4 baths
$880,000Active4 beds 4 baths3004 Barefoot Trail, Anderson, SC 29621
MLS# 1574794Listed by: BHHS C DAN JOYNER - ANDERSON - New
 $275,000Active3 beds 3 baths
$275,000Active3 beds 3 baths1609 Northlake Drive, Anderson, SC 29625
MLS# 1574888Listed by: D H P REAL ESTATE LLC 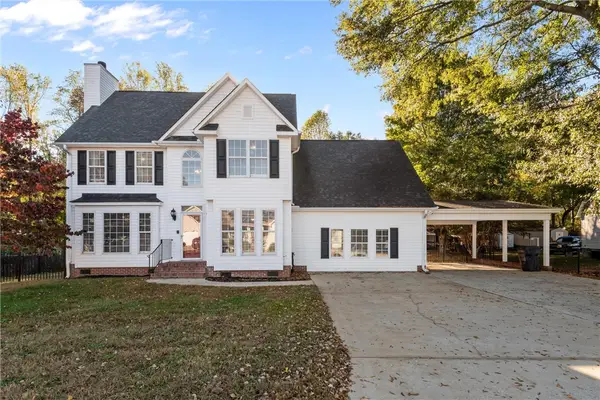 $350,000Pending4 beds 3 baths2,395 sq. ft.
$350,000Pending4 beds 3 baths2,395 sq. ft.607 Laurel Creek Drive, Anderson, SC 29621
MLS# 20294012Listed by: BHHS C DAN JOYNER - ANDERSON- New
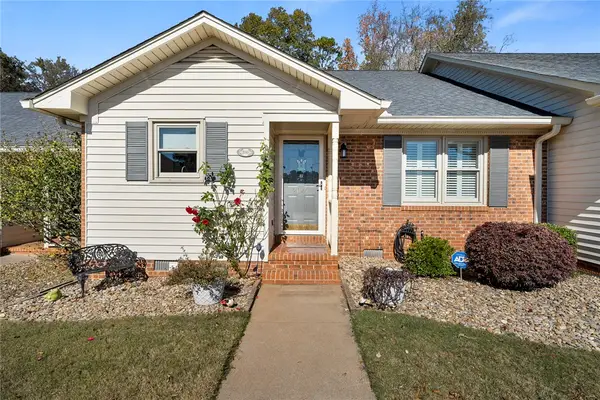 $262,500Active3 beds 2 baths1,300 sq. ft.
$262,500Active3 beds 2 baths1,300 sq. ft.2041 Cardinal Park Drive, Anderson, SC 29621
MLS# 20294696Listed by: BHHS C DAN JOYNER - ANDERSON - New
 $245,000Active3 beds 2 baths1,415 sq. ft.
$245,000Active3 beds 2 baths1,415 sq. ft.1000 Shadow Lane, Anderson, SC 29625
MLS# 20294552Listed by: WESTERN UPSTATE KELLER WILLIAM - New
 $495,000Active2 beds 2 baths1,292 sq. ft.
$495,000Active2 beds 2 baths1,292 sq. ft.609 Fair Street, Anderson, SC 29625
MLS# 20294721Listed by: CHARLES H. KNIGHT, LLC - New
 $180,000Active3 beds 2 baths1,344 sq. ft.
$180,000Active3 beds 2 baths1,344 sq. ft.439 Oak Shores Road, Anderson, SC 29625
MLS# 20294485Listed by: ADLY GROUP REALTY - New
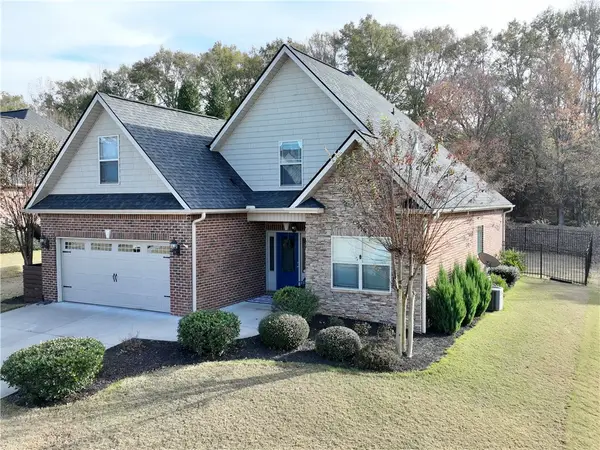 $469,000Active3 beds 3 baths2,190 sq. ft.
$469,000Active3 beds 3 baths2,190 sq. ft.1007 Tuscany Drive, Anderson, SC 29621
MLS# 20294620Listed by: MONAGHAN CO REAL ESTATE - New
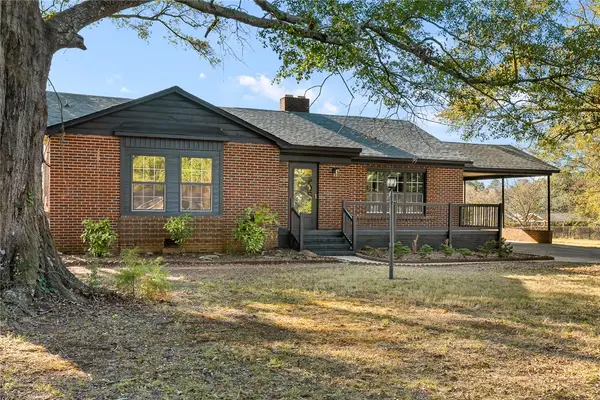 $235,000Active3 beds 2 baths1,472 sq. ft.
$235,000Active3 beds 2 baths1,472 sq. ft.1010 Bern Circle, Anderson, SC 29626
MLS# 20294660Listed by: EXP REALTY, LLC - New
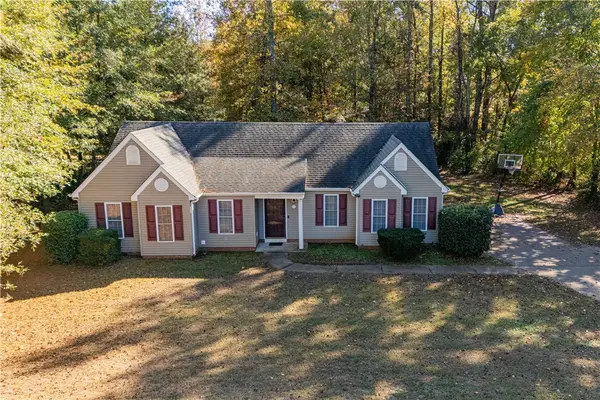 $350,000Active-- beds -- baths3,600 sq. ft.
$350,000Active-- beds -- baths3,600 sq. ft.100 & 106 Capeview And Bertha Drive, Anderson, SC 29626
MLS# 20294724Listed by: HOWARD HANNA ALLEN TATE/PINE TO PALM REALTY
