131 Evonshire Boulevard, Anderson, SC 29621
Local realty services provided by:ERA Live Moore
131 Evonshire Boulevard,Anderson, SC 29621
$219,000
- 3 Beds
- 3 Baths
- 1,508 sq. ft.
- Townhouse
- Active
Listed by: kim austin
Office: realty one group freedom - anderson
MLS#:20293954
Source:SC_AAR
Price summary
- Price:$219,000
- Price per sq. ft.:$145.23
About this home
Welcome to easy, modern living in this beautifully designed 3-bedroom, 2.5-bath townhouse — less than 5 years old and perfectly located for convenience and comfort. This home offers a spacious, open-concept layout that makes everyday life both functional and inviting.
The main level features a large open living area that flows seamlessly into the dining space and kitchen, creating the perfect setting for relaxing or entertaining. The kitchen is equipped with modern finishes, stainless steel appliances, ample counter space, and a convenient breakfast bar for casual dining. Natural light fills the rooms, highlighting the neutral tones and stylish details throughout.
Upstairs, you’ll find all three bedrooms, including a generous primary suite with a private bath and walk-in closet. The additional bedrooms are well-sized, ideal for family, guests, or a home office. A second full bath upstairs and a convenient half bath on the main level add to the home’s practicality.
Enjoy the ease of an attached garage, providing direct access into the home — perfect for unloading groceries or getting the kids inside on a rainy day. The low-maintenance exterior and yard make this property ideal for anyone seeking simple, carefree living without sacrificing space or style.
Located just minutes from shopping, dining, entertainment, and award-winning schools, this townhouse offers the best of suburban comfort with a touch of modern elegance. Whether you’re a first-time buyer, downsizing, or simply looking for convenience, this home has everything you need for an effortless lifestyle.
With the location and low HOA fee, it is proven to make a great short term rental or AIRBNB.
Contact an agent
Home facts
- Listing ID #:20293954
- Added:56 day(s) ago
- Updated:December 17, 2025 at 06:56 PM
Rooms and interior
- Bedrooms:3
- Total bathrooms:3
- Full bathrooms:2
- Half bathrooms:1
- Living area:1,508 sq. ft.
Heating and cooling
- Cooling:Central Air, Electric
- Heating:Central, Electric, Heat Pump
Structure and exterior
- Roof:Architectural, Shingle
- Building area:1,508 sq. ft.
Schools
- High school:Tl Hanna High
- Middle school:Mccants Middle
- Elementary school:Concord Elem
Utilities
- Water:Public
- Sewer:Public Sewer
Finances and disclosures
- Price:$219,000
- Price per sq. ft.:$145.23
New listings near 131 Evonshire Boulevard
- New
 $359,900Active3 beds 4 baths2,509 sq. ft.
$359,900Active3 beds 4 baths2,509 sq. ft.1301 Leeward Road, Anderson, SC 29625
MLS# 20295625Listed by: BHHS C DAN JOYNER - ANDERSON - New
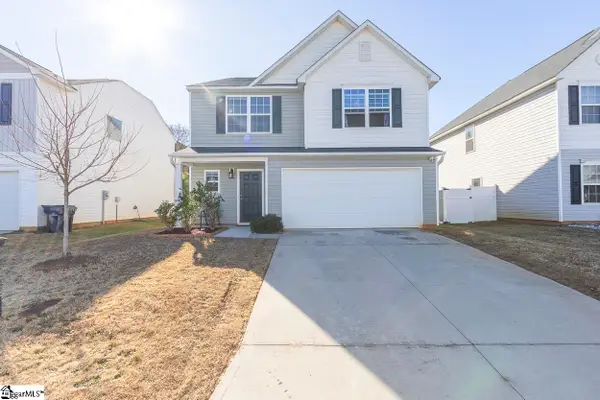 $259,000Active4 beds 3 baths
$259,000Active4 beds 3 baths123 Elmhurst Lane, Anderson, SC 29621
MLS# 1577394Listed by: WESTERN UPSTATE KELLER WILLIAM - New
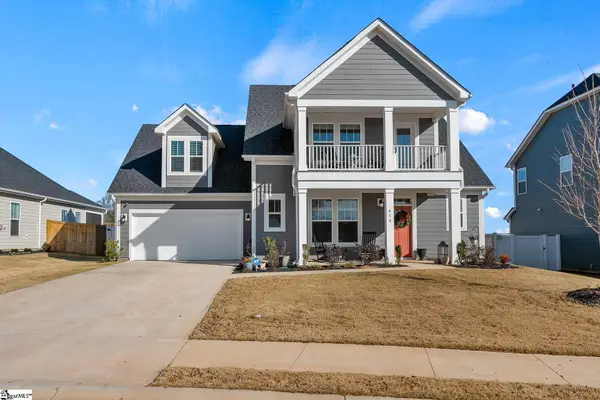 $465,000Active4 beds 4 baths
$465,000Active4 beds 4 baths619 Wh Kay Lane, Anderson, SC 29621
MLS# 1577395Listed by: WESTERN UPSTATE KELLER WILLIAM - New
 $354,999Active3 beds 3 baths
$354,999Active3 beds 3 baths213 Nautique Court, Anderson, SC 29625
MLS# 1577386Listed by: BHHS C DAN JOYNER - MIDTOWN - Open Sun, 1 to 3pmNew
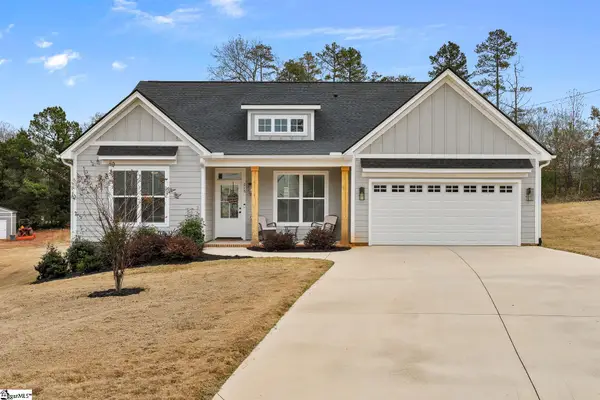 $430,000Active4 beds 2 baths
$430,000Active4 beds 2 baths215 Timothy Court, Anderson, SC 29621
MLS# 1577389Listed by: WESTERN UPSTATE KELLER WILLIAM - New
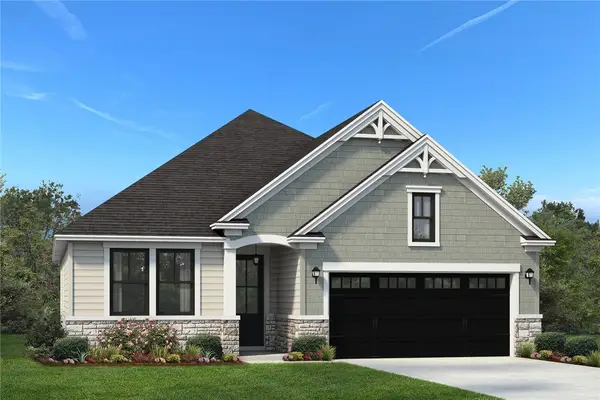 $330,000Active3 beds 2 baths1,470 sq. ft.
$330,000Active3 beds 2 baths1,470 sq. ft.195 Tiger Lily Drive, Anderson, SC 29621
MLS# 20295634Listed by: HQ REAL ESTATE, LLC - New
 $325,000Active2 beds 2 baths1,575 sq. ft.
$325,000Active2 beds 2 baths1,575 sq. ft.131 Life Style Lane, Anderson, SC 29621
MLS# 20295507Listed by: WESTERN UPSTATE KELLER WILLIAM - New
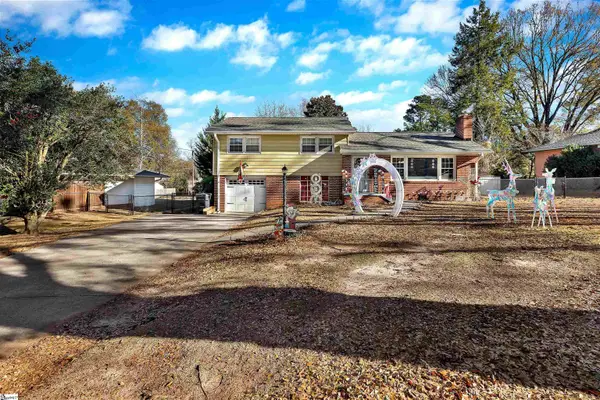 $275,000Active3 beds 2 baths
$275,000Active3 beds 2 baths2506 Millgate Road, Anderson, SC 29621
MLS# 1577340Listed by: CAROLINA PROPERTIES - New
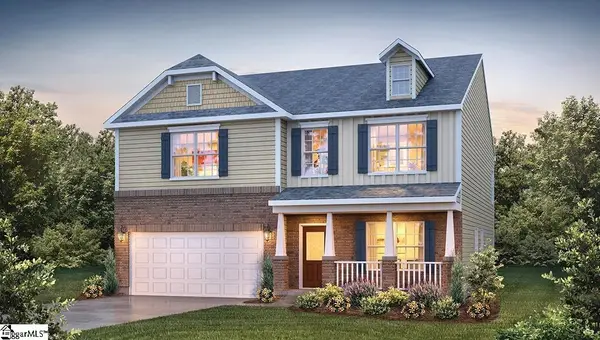 $353,900Active4 beds 3 baths
$353,900Active4 beds 3 baths312 Addalynn Lane, Anderson, SC 29621
MLS# 1577341Listed by: D.R. HORTON - New
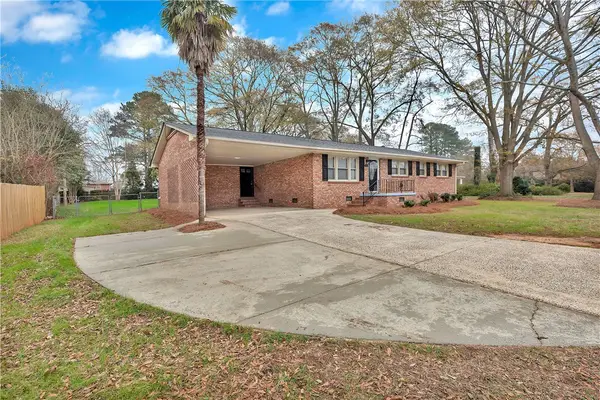 $299,900Active3 beds 2 baths1,536 sq. ft.
$299,900Active3 beds 2 baths1,536 sq. ft.210 Camson Road, Anderson, SC 29625
MLS# 20295607Listed by: RE/MAX RESULTS - CLEMSON
