136 Amberwood Drive, Anderson, SC 29621
Local realty services provided by:ERA Kennedy Group Realtors
136 Amberwood Drive,Anderson, SC 29621
$500,000
- 5 Beds
- 3 Baths
- 2,945 sq. ft.
- Single family
- Active
Listed by: josephine olson
Office: keller williams greenville cen
MLS#:20293026
Source:SC_AAR
Price summary
- Price:$500,000
- Price per sq. ft.:$169.78
About this home
Beautiful Home in a Fantastic Neighborhood!
Set on a rare double lot, this home with over 2900 square feet, offers both space and style with incredible outdoor living. Enjoy your own private retreat with a sparkling in-ground saltwater pool, a covered patio perfect for year-round entertaining, an outdoor shower, and fenced yard with a fire pit and plenty of room to relax or play.
Inside, the well-equipped kitchen features abundant cabinet space, granite countertops, and an easy flow into the dining and living areas. The great room is warm and inviting with hardwood floors and a cozy gas-log fireplace.
The main level includes a spacious primary suite with a full bath, dual sinks, a soaking tub, vaulted ceiling, palladium window, and a walk-in shower. Two additional bedrooms and a full bath, along with a large laundry/mudroom complete with sink and storage, add comfort and convenience.
Upstairs has been newly finished, offering two more bedrooms, a full bathroom, a versatile flex room, and generous storage space. With 5 bedrooms and three full bathrooms, there is plenty of room for guests, a home office, home school space, work out space, a rec room, or a movie room. The flexible floorplan will meet all of your needs.
There is a list of upgrades done by the current owner including new ductwork, crawlspace work, hvac, counter tops, tankless water heater, and much more. See the associated docs for the complete list.
This home combines thoughtful design with modern updates, all in a highly sought-after neighborhood—making it the perfect place to call home.
Contact an agent
Home facts
- Year built:2002
- Listing ID #:20293026
- Added:107 day(s) ago
- Updated:January 11, 2026 at 03:37 PM
Rooms and interior
- Bedrooms:5
- Total bathrooms:3
- Full bathrooms:3
- Living area:2,945 sq. ft.
Heating and cooling
- Cooling:Central Air, Electric, Forced Air
- Heating:Central, Forced Air, Gas
Structure and exterior
- Year built:2002
- Building area:2,945 sq. ft.
- Lot area:0.47 Acres
Schools
- High school:Tl Hanna High
- Middle school:Glenview Middle
- Elementary school:Calhoun Elem
Utilities
- Water:Public
- Sewer:Public Sewer
Finances and disclosures
- Price:$500,000
- Price per sq. ft.:$169.78
- Tax amount:$1,013 (2023)
New listings near 136 Amberwood Drive
- New
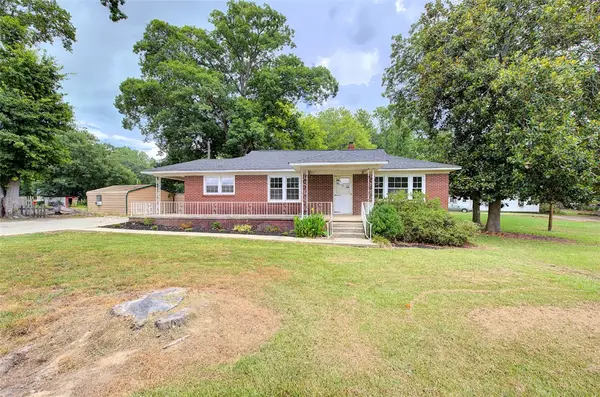 $205,900Active3 beds 2 baths1,450 sq. ft.
$205,900Active3 beds 2 baths1,450 sq. ft.107 Hillside Drive, Anderson, SC 29625
MLS# 20296242Listed by: NORTHGROUP REAL ESTATE - GREENVILLE - New
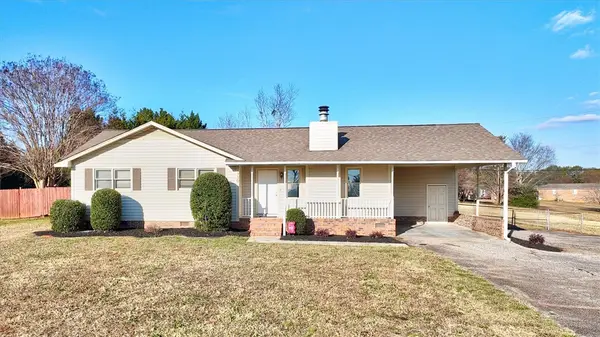 $265,000Active3 beds 2 baths1,414 sq. ft.
$265,000Active3 beds 2 baths1,414 sq. ft.730 New Prospect Church Road, Anderson, SC 29625
MLS# 20296166Listed by: REALTY ONE GROUP FREEDOM - ANDERSON - New
 $258,900Active3 beds 2 baths1,566 sq. ft.
$258,900Active3 beds 2 baths1,566 sq. ft.208 Glenwood Avenue, Anderson, SC 29625
MLS# 20296234Listed by: CHOSEN REALTY, LLC - New
 $715,000Active4 beds 4 baths
$715,000Active4 beds 4 baths105 Bree Drive, Anderson, SC 29621
MLS# 20296233Listed by: WESTERN UPSTATE KELLER WILLIAM 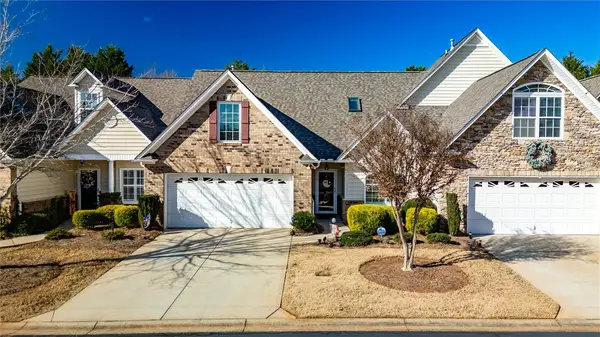 $327,000Active3 beds 3 baths2,200 sq. ft.
$327,000Active3 beds 3 baths2,200 sq. ft.123 Coosa Lane, Anderson, SC 29621
MLS# 20295700Listed by: WESTERN UPSTATE KELLER WILLIAM- New
 $10,000Active0.21 Acres
$10,000Active0.21 Acres1328 Marne Street, Anderson, SC 29624
MLS# 1578744Listed by: FIRST STEP REALTY, LLC - New
 $695,000Active3 beds 4 baths2,964 sq. ft.
$695,000Active3 beds 4 baths2,964 sq. ft.100 Garden Gate Drive, Anderson, SC 29621
MLS# 20296129Listed by: BHHS C DAN JOYNER - ANDERSON - New
 $299,900Active3 beds 3 baths1,981 sq. ft.
$299,900Active3 beds 3 baths1,981 sq. ft.703 Centerville Road, Anderson, SC 29625
MLS# 20296205Listed by: REAL BROKER, LLC - New
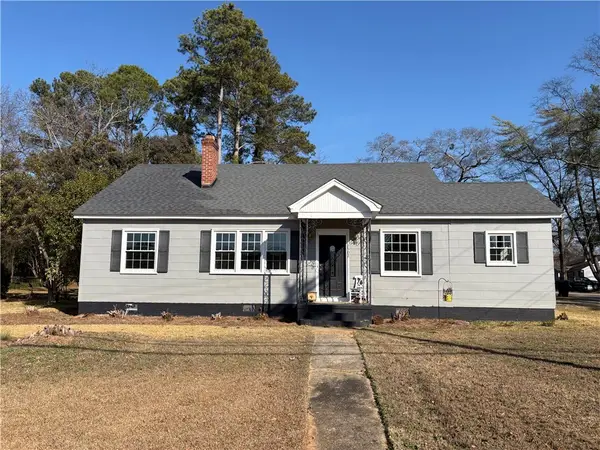 $217,900Active2 beds 1 baths
$217,900Active2 beds 1 baths2502 Whitehall Avenue, Anderson, SC 29621
MLS# 20296063Listed by: COMMUNITY FIRST REALTY - New
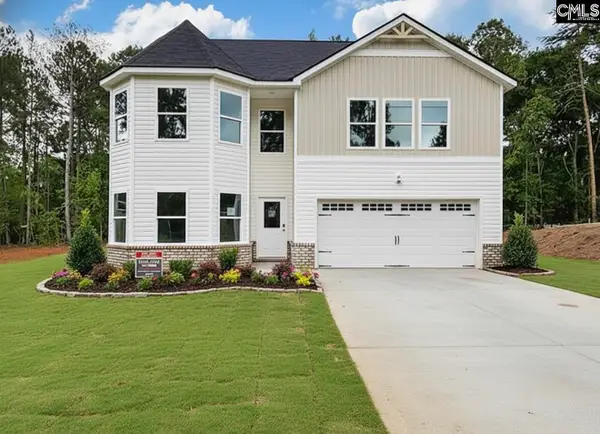 $400,000Active5 beds 3 baths2,350 sq. ft.
$400,000Active5 beds 3 baths2,350 sq. ft.404 Fairfax Street, Anderson, SC 29625
MLS# 624476Listed by: CALL IT CLOSED INTERNATIONAL
