144 Fancy Trail, Anderson, SC 29621
Local realty services provided by:ERA Kennedy Group Realtors
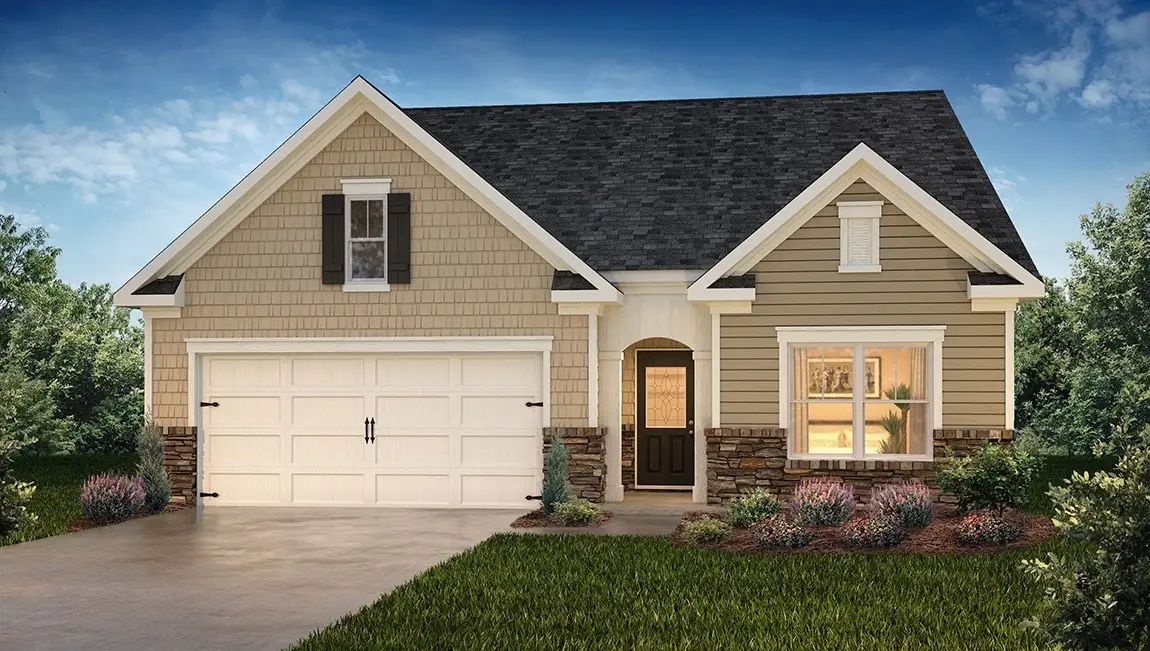
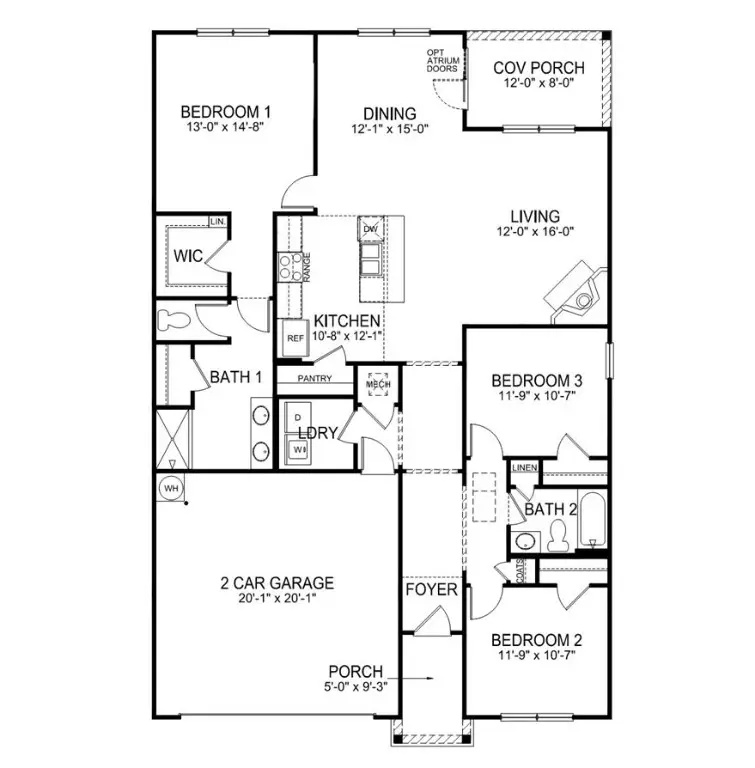
144 Fancy Trail,Anderson, SC 29621
$289,900
- 3 Beds
- 2 Baths
- 1,618 sq. ft.
- Single family
- Active
Listed by:trina montalbano
Office:d.r. horton
MLS#:20284524
Source:SC_AAR
Price summary
- Price:$289,900
- Price per sq. ft.:$179.17
- Monthly HOA dues:$45.83
About this home
Check out 144 Fancy Trail one of our stunning new homes in Spring Ridge. This home is thoughtfully designed with modern living in mind and features a spacious, single-story layout with three bedrooms, two bathrooms, and a two-car garage.
When you step inside, you’ll immediately notice the open-concept living space that combines the living room, dining area, and kitchen. The kitchen features stainless steel appliances, a generous pantry, and a large island with a breakfast bar, making it an ideal spot for meal prep or casual meals.
The large primary bedroom is a true retreat, complete with a walk-in closet and a luxurious en suite bathroom. The dual vanities, and spacious shower create a spa-like atmosphere, perfect for relaxing after a long day. On the opposite end of the home, you’ll find two additional bedrooms and a secondary bathroom, featuring privacy and convenience. At the rear of the home, a covered porch provides a great space for enjoying the outdoors or hosting gatherings. Whether you’re looking to unwind or entertain, this home has something for everyone. Pictures are representative.
Contact an agent
Home facts
- Year built:2025
- Listing Id #:20284524
- Added:168 day(s) ago
- Updated:August 19, 2025 at 02:39 PM
Rooms and interior
- Bedrooms:3
- Total bathrooms:2
- Full bathrooms:2
- Living area:1,618 sq. ft.
Heating and cooling
- Cooling:Central Air, Electric
- Heating:Central, Gas
Structure and exterior
- Roof:Composition, Shingle
- Year built:2025
- Building area:1,618 sq. ft.
- Lot area:0.19 Acres
Schools
- High school:Pendleton High
- Middle school:Riverside Middl
- Elementary school:Mount Lebanon
Utilities
- Water:Public
- Sewer:Public Sewer
Finances and disclosures
- Price:$289,900
- Price per sq. ft.:$179.17
New listings near 144 Fancy Trail
- New
 $374,900Active4 beds 3 baths
$374,900Active4 beds 3 baths2415 Berkley Drive, Anderson, SC 29625
MLS# 1566796Listed by: WESTERN UPSTATE KELLER WILLIAM - New
 $319,000Active3 beds 2 baths1,583 sq. ft.
$319,000Active3 beds 2 baths1,583 sq. ft.213 Brookgreen Drive, Anderson, SC 29625
MLS# 20291588Listed by: REALTY ONE GROUP FREEDOM (ANDERSON) - New
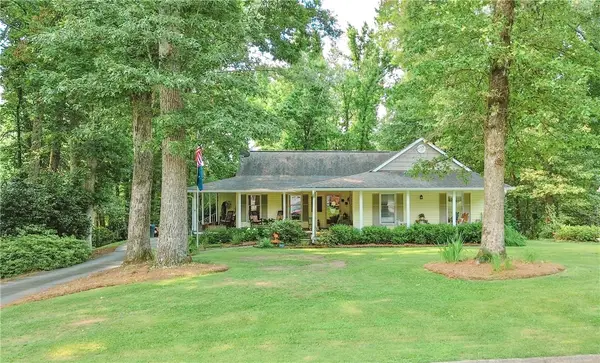 $335,000Active3 beds 2 baths1,680 sq. ft.
$335,000Active3 beds 2 baths1,680 sq. ft.126 Coachman Drive, Anderson, SC 29625
MLS# 20291585Listed by: BRAND NAME REAL ESTATE UPSTATE - New
 $235,000Active3 beds 2 baths
$235,000Active3 beds 2 baths6 Herring Avenue, Anderson, SC 29624
MLS# 20291431Listed by: COMMUNITY FIRST REAL ESTATE - New
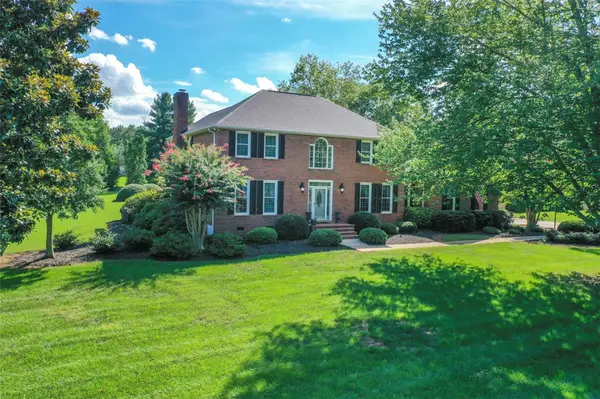 $649,621Active4 beds 3 baths
$649,621Active4 beds 3 baths4204 Weatherstone Way, Anderson, SC 29621
MLS# 20291578Listed by: HERLONG SOTHEBY'S INT'L REALTY -CLEMSON (24803) - New
 $260,000Active17.25 Acres
$260,000Active17.25 Acres1280 Broadway Lake Road, Anderson, SC 29621
MLS# 20291512Listed by: CANN REALTY, LLC - New
 $175,000Active4 beds 2 baths
$175,000Active4 beds 2 baths306 Broyles Street, Anderson, SC 29624
MLS# 20291021Listed by: CHOSEN REALTY, LLC - New
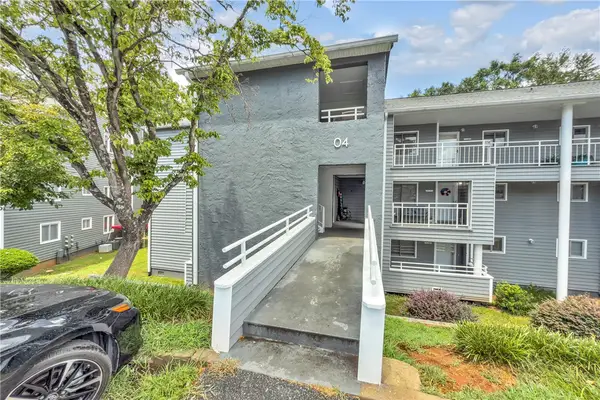 $185,000Active3 beds 2 baths1,400 sq. ft.
$185,000Active3 beds 2 baths1,400 sq. ft.405 Northlake Drive, Anderson, SC 29625
MLS# 20291529Listed by: BHHS C DAN JOYNER - OFFICE A - New
 $170,000Active4 beds 2 baths
$170,000Active4 beds 2 baths113 Tate Drive, Anderson, SC 29626
MLS# 1566691Listed by: BLUEFIELD REALTY GROUP - New
 $120,000Active3 beds 2 baths
$120,000Active3 beds 2 baths106 Rose Drive, Anderson, SC 29624
MLS# 1566685Listed by: EXP REALTY LLC
