15 Fawn Hill Drive, Anderson, SC 29621
Local realty services provided by:ERA Live Moore
15 Fawn Hill Drive,Anderson, SC 29621
$399,000
- 3 Beds
- 3 Baths
- 2,402 sq. ft.
- Single family
- Active
Listed by: maureen west
Office: keller williams drive
MLS#:20294108
Source:SC_AAR
Price summary
- Price:$399,000
- Price per sq. ft.:$166.11
- Monthly HOA dues:$37.5
About this home
Welcome home to 15 Fawn Hill Dr in Rockwell Plantation! This all-brick, two-story home offers a perfect blend of comfort, style, and convenience in one of Anderson’s most desirable neighborhoods. Featuring 3 bedrooms, 2.5bathrooms, and approximately 2,500 sq ft, this property has been beautifully maintained and is move-in ready. The main level features an open-concept floor plan with a spacious living room, gas fireplace, and a bright kitchen with ample cabinetry, granite countertops, and stainless-steel appliances. A formal dining room (or office/flex space), half bath, and laundry area complete the first floor. Upstairs, you’ll find all bedrooms, including a large primary suite with tray ceiling, walk-in closet, and private bath with dual vanities, soaking tub, and separate shower. Two additional bedrooms share a full hall bath, plus there’s a bonus nook perfect for a home office or reading area. Enjoy outdoor living on the patio overlooking a private, fenced backyard—ideal for pets, play, or entertaining. Additional highlights include hardwood floors, crown molding, a two-car garage, and private backyard. Conveniently located near I-85, Clemson Blvd, and downtown Anderson, this home offers easy access to shopping, dining, and top schools. Don’t miss your chance to own this beautiful home in Rockwell Plantation—schedule your showing today!
Contact an agent
Home facts
- Listing ID #:20294108
- Added:108 day(s) ago
- Updated:February 11, 2026 at 03:25 PM
Rooms and interior
- Bedrooms:3
- Total bathrooms:3
- Full bathrooms:2
- Half bathrooms:1
- Living area:2,402 sq. ft.
Heating and cooling
- Cooling:Central Air, Electric
- Heating:Natural Gas
Structure and exterior
- Building area:2,402 sq. ft.
Schools
- High school:Tl Hanna High
- Middle school:Glenview Middle
- Elementary school:Midway Elem
Utilities
- Sewer:Public Sewer
Finances and disclosures
- Price:$399,000
- Price per sq. ft.:$166.11
New listings near 15 Fawn Hill Drive
- New
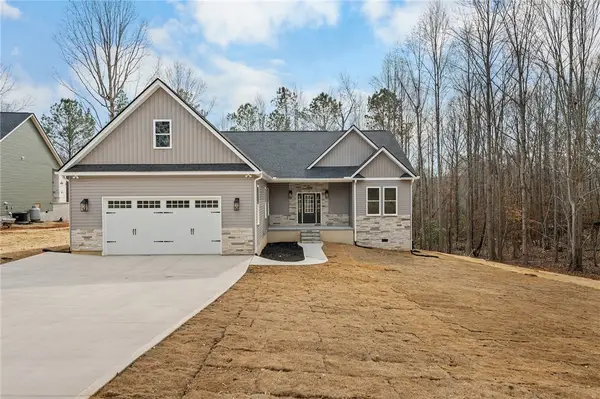 $464,900Active3 beds 3 baths2,098 sq. ft.
$464,900Active3 beds 3 baths2,098 sq. ft.333 Lone Oak Road, Anderson, SC 29621
MLS# 20297258Listed by: COLDWELL BANKER CAINE - ANDERSON - Open Sat, 1 to 3pmNew
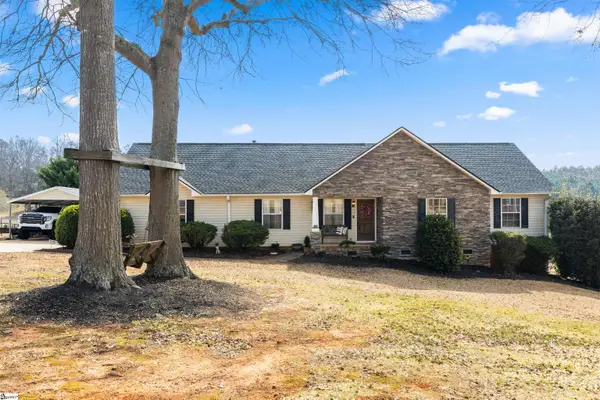 $349,999Active3 beds 2 baths
$349,999Active3 beds 2 baths903 Huckleberry Lane, Anderson, SC 29625
MLS# 1581474Listed by: REAL BROKER, LLC - New
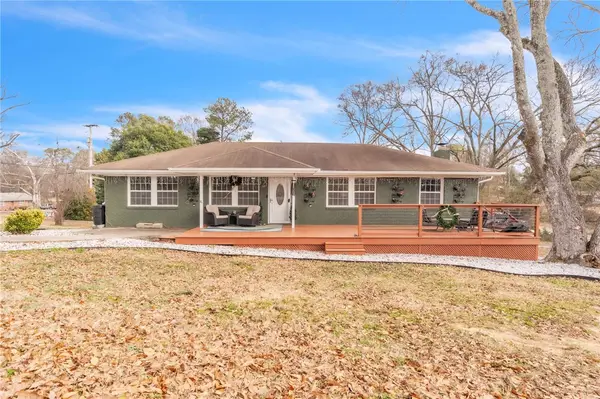 $399,000Active4 beds 3 baths
$399,000Active4 beds 3 baths300 Azalea Drive, Anderson, SC 29625
MLS# 20297249Listed by: AKERS AND ASSOCIATES - New
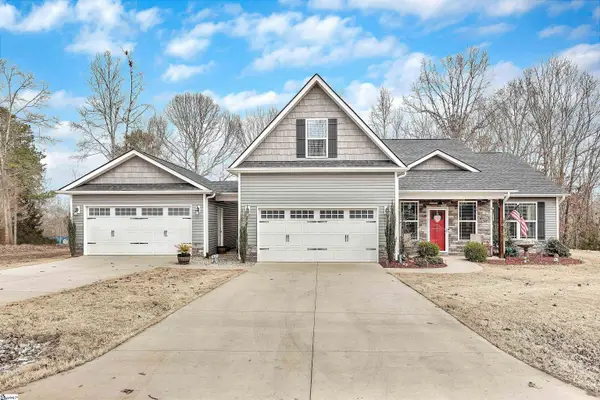 $459,900Active3 beds 3 baths
$459,900Active3 beds 3 baths160 Inlet Pointe Drive, Anderson, SC 29625
MLS# 1581439Listed by: RE/MAX RESULTS - CLEMSON 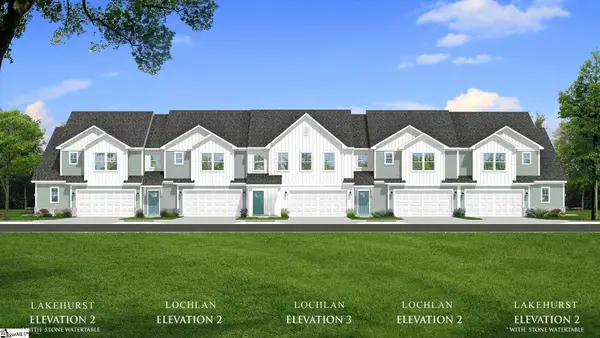 $304,990Pending3 beds 3 baths
$304,990Pending3 beds 3 baths411 Crestcreek Drive, Anderson, SC 29621
MLS# 1581441Listed by: DRB GROUP SOUTH CAROLINA, LLC $251,990Pending3 beds 3 baths
$251,990Pending3 beds 3 baths262 Silo Ridge Drive, Anderson, SC 29621
MLS# 1581442Listed by: DRB GROUP SOUTH CAROLINA, LLC $251,990Pending3 beds 3 baths
$251,990Pending3 beds 3 baths266 Silo Ridge Drive, Anderson, SC 29621
MLS# 1581445Listed by: DRB GROUP SOUTH CAROLINA, LLC- New
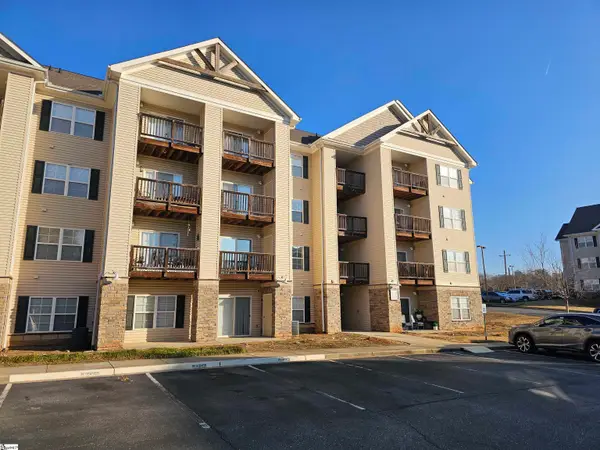 $205,000Active3 beds 3 baths
$205,000Active3 beds 3 baths302 Lookover Drive, Anderson, SC 29621
MLS# 1581390Listed by: KELLER WILLIAMS SENECA - New
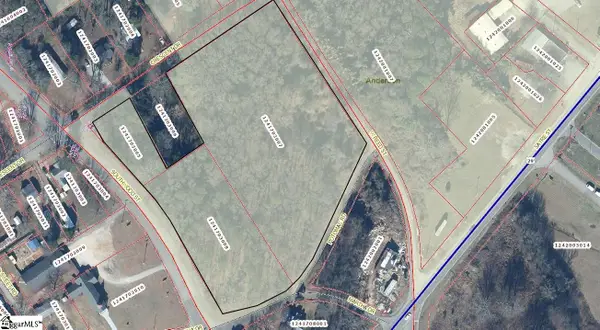 $200,000Active5.5 Acres
$200,000Active5.5 Acres00 Crescent Drive, Anderson, SC 29624
MLS# 1581391Listed by: ACCESS REALTY, LLC - New
 $345,000Active4 beds 4 baths2,450 sq. ft.
$345,000Active4 beds 4 baths2,450 sq. ft.3247 S Mcduffie St Extension, Anderson, SC 29624
MLS# 20297221Listed by: JOEY BROWN REAL ESTATE

