164 Laurel Oak Drive, Anderson, SC 29621
Local realty services provided by:ERA Live Moore
164 Laurel Oak Drive,Anderson, SC 29621
$428,000
- 5 Beds
- 3 Baths
- 2,450 sq. ft.
- Single family
- Active
Listed by: michelle latshaw
Office: jackson stanley, realtors
MLS#:20291950
Source:SC_AAR
Price summary
- Price:$428,000
- Price per sq. ft.:$174.69
- Monthly HOA dues:$45.83
About this home
ASK ABOUT OUR PREFERRED LENDER CREDIT! This can be used for a rate buy-down or a credit towards your closing. SELLER WILL COVER 2026 HOA DUES. Better than new! This stunning 1-year-old home offers thoughtful upgrades and custom touches throughout, making it truly move-in ready. Featuring 5 bedrooms, 3 full baths, and approximately 2,450 sq. ft. of living space, this home combines modern design with cozy charm. Step inside to find beautiful LVP flooring flowing throughout the main living areas, as well as the versatile downstairs flex room....5th bedroom, office, playroom, etc. The entry hallway is enhanced with beadboard detail and wall sconces, while the family room boasts a stylish shiplap wall with electric fireplace and an accent feature wall, creating a warm, inviting space. The heart of the home is the kitchen—complete with quartz countertops, a navy blue center island with farmhouse sink, stylish pendant lighting, stainless hood over the stovetop, tiled backsplash, and a large walk-in pantry. The primary suite is a true retreat with a trey ceiling, ceiling fan, and luxurious bathroom featuring a granite double vanity, oversized tiled shower, linen closet, and tile flooring. The impressive walk-in closet includes a convenient pass-through to the laundry room. Upstairs, a spacious loft offers endless possibilities—second living room, game room, or study/homework space—and is accompanied by the 4th bedroom and full bath, perfect for guests or teens. Outside, enjoy a fenced backyard with a covered patio—ideal for outdoor entertaining. Located within walking distance to the neighborhood pool, cabana, and tennis/pickleball courts. District 5 schools are all close by, and also convenient to shopping, hospitals, and entertainment in downtown Anderson. Don’t miss this upgraded, better-than-new home that checks every box! Refrigerator, washer & dryer included.
Contact an agent
Home facts
- Year built:2024
- Listing ID #:20291950
- Added:167 day(s) ago
- Updated:February 11, 2026 at 03:25 PM
Rooms and interior
- Bedrooms:5
- Total bathrooms:3
- Full bathrooms:3
- Living area:2,450 sq. ft.
Heating and cooling
- Cooling:Central Air, Electric, Forced Air
- Heating:Central, Electric, Forced Air
Structure and exterior
- Roof:Architectural, Shingle
- Year built:2024
- Building area:2,450 sq. ft.
- Lot area:0.23 Acres
Schools
- High school:Tl Hanna High
- Middle school:Glenview Middle
- Elementary school:Midway Elem
Utilities
- Water:Public
- Sewer:Public Sewer
Finances and disclosures
- Price:$428,000
- Price per sq. ft.:$174.69
- Tax amount:$927 (2024)
New listings near 164 Laurel Oak Drive
- New
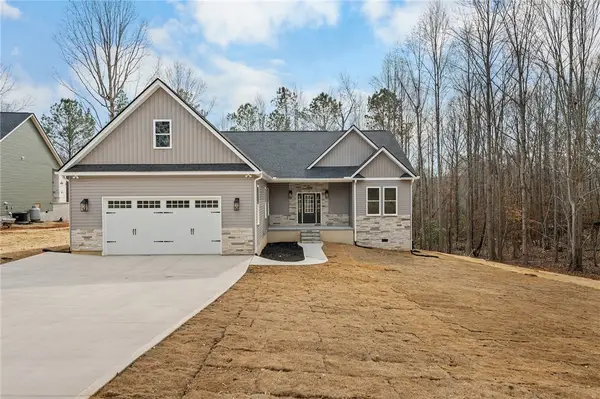 $464,900Active3 beds 3 baths2,098 sq. ft.
$464,900Active3 beds 3 baths2,098 sq. ft.333 Lone Oak Road, Anderson, SC 29621
MLS# 20297258Listed by: COLDWELL BANKER CAINE - ANDERSON - Open Sat, 1 to 3pmNew
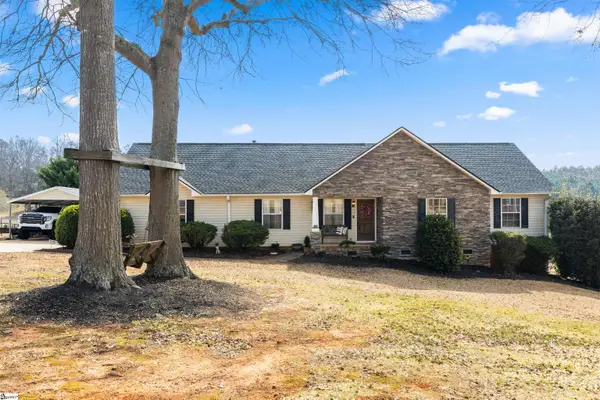 $349,999Active3 beds 2 baths
$349,999Active3 beds 2 baths903 Huckleberry Lane, Anderson, SC 29625
MLS# 1581474Listed by: REAL BROKER, LLC - New
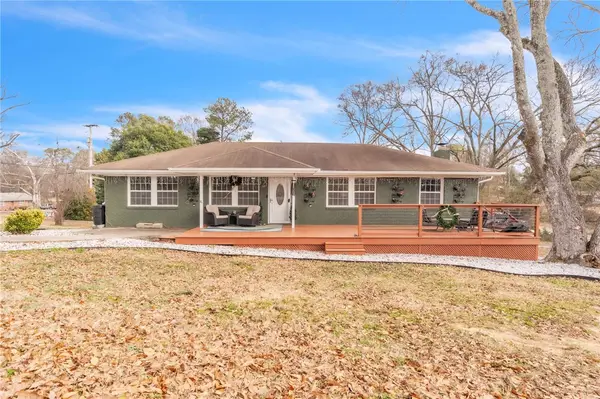 $399,000Active4 beds 3 baths
$399,000Active4 beds 3 baths300 Azalea Drive, Anderson, SC 29625
MLS# 20297249Listed by: AKERS AND ASSOCIATES - New
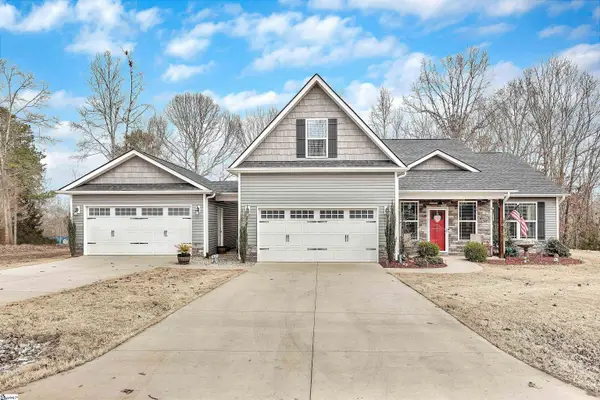 $459,900Active3 beds 3 baths
$459,900Active3 beds 3 baths160 Inlet Pointe Drive, Anderson, SC 29625
MLS# 1581439Listed by: RE/MAX RESULTS - CLEMSON 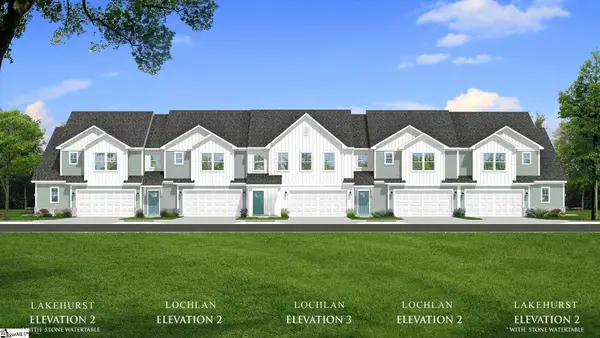 $304,990Pending3 beds 3 baths
$304,990Pending3 beds 3 baths411 Crestcreek Drive, Anderson, SC 29621
MLS# 1581441Listed by: DRB GROUP SOUTH CAROLINA, LLC $251,990Pending3 beds 3 baths
$251,990Pending3 beds 3 baths262 Silo Ridge Drive, Anderson, SC 29621
MLS# 1581442Listed by: DRB GROUP SOUTH CAROLINA, LLC $251,990Pending3 beds 3 baths
$251,990Pending3 beds 3 baths266 Silo Ridge Drive, Anderson, SC 29621
MLS# 1581445Listed by: DRB GROUP SOUTH CAROLINA, LLC- New
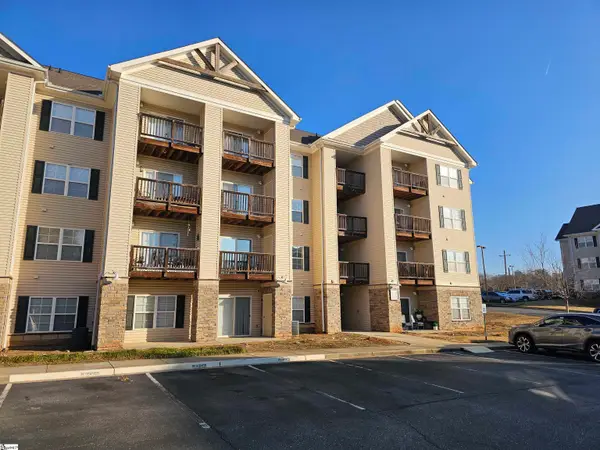 $205,000Active3 beds 3 baths
$205,000Active3 beds 3 baths302 Lookover Drive, Anderson, SC 29621
MLS# 1581390Listed by: KELLER WILLIAMS SENECA - New
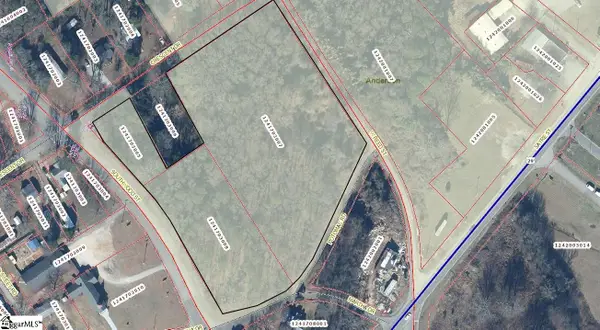 $200,000Active5.5 Acres
$200,000Active5.5 Acres00 Crescent Drive, Anderson, SC 29624
MLS# 1581391Listed by: ACCESS REALTY, LLC - New
 $345,000Active4 beds 4 baths2,450 sq. ft.
$345,000Active4 beds 4 baths2,450 sq. ft.3247 S Mcduffie St Extension, Anderson, SC 29624
MLS# 20297221Listed by: JOEY BROWN REAL ESTATE

