1810 Hayes Road, Anderson, SC 29624
Local realty services provided by:ERA Kennedy Group Realtors
1810 Hayes Road,Anderson, SC 29624
$459,900
- 4 Beds
- 3 Baths
- 2,670 sq. ft.
- Single family
- Active
Listed by:larissa pino
Office:lake hartwell properties
MLS#:20292639
Source:SC_AAR
Price summary
- Price:$459,900
- Price per sq. ft.:$172.25
About this home
MOTIVATED SELLER! Charming Ranch Home on a 10 acre corner lot! Discover the potential in the solid brick ranch style home, nestled on 10 acres and surrounded by open space and mature trees. Built in the 1960', this solid home is ready for your personal touch! The main level features 3 bedrooms and 2 full baths, a spacious living area and custom kitchen cabinets. Step out back to enjoy the composite covered deck leading to a hot tub and a welcoming front porch -perfect for relaxing and enjoying your sweet tea!
The finished basement is accessible from the inside of the home. Offering versatility with a second kitchen, bedroom and full bath and private entrance making it ideal for guests, in-laws or additional rental income.
Outside you will find two barns and two outbuildings/workshops providing ample space for a home based business, hobbies, animals and/or storage.
This property is being offered as-is and while it needs a little TLC, the opportunities here are endless. With a durable metal roof already in place, many of the big ticket items have been covered. Seller is offering a 5k flooring allowance with an acceptable offer!
Seize this opportunity to own a spacious property with acreage, workshops and endless room to expand!
Contact an agent
Home facts
- Listing ID #:20292639
- Added:1 day(s) ago
- Updated:September 16, 2025 at 02:46 PM
Rooms and interior
- Bedrooms:4
- Total bathrooms:3
- Full bathrooms:3
- Living area:2,670 sq. ft.
Heating and cooling
- Cooling:Attic Fan, Central Air, Forced Air
- Heating:Central, Electric
Structure and exterior
- Roof:Metal
- Building area:2,670 sq. ft.
- Lot area:10 Acres
Schools
- High school:Crescent High
- Middle school:Starr-Iva Middl
- Elementary school:Iva Elem
Utilities
- Water:Public
- Sewer:Septic Tank
Finances and disclosures
- Price:$459,900
- Price per sq. ft.:$172.25
New listings near 1810 Hayes Road
- New
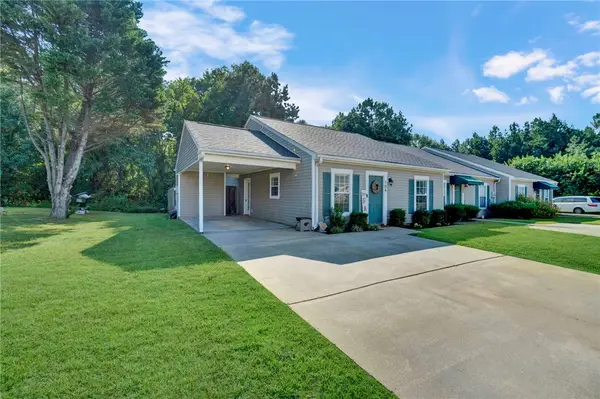 $192,500Active2 beds 2 baths
$192,500Active2 beds 2 baths104 Sydney Court, Anderson, SC 29625
MLS# 20292661Listed by: ALLEN TATE - EASLEY/POWD - New
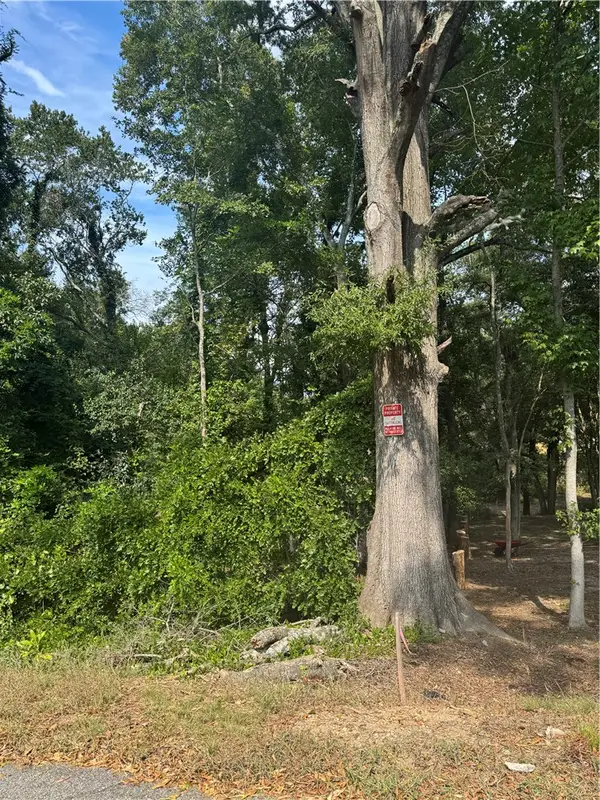 $8,000Active0.25 Acres
$8,000Active0.25 Acres404 Azalea Drive, Anderson, SC 29625
MLS# 20292665Listed by: EXP REALTY LLC - ANDERSON - New
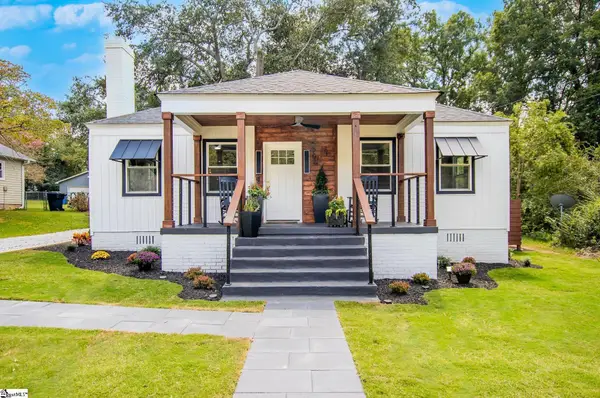 $249,900Active2 beds 2 baths
$249,900Active2 beds 2 baths207 Mayfield Drive Drive, Anderson, SC 29652-2211
MLS# 1569542Listed by: LAURA SIMMONS & ASSOCIATES RE 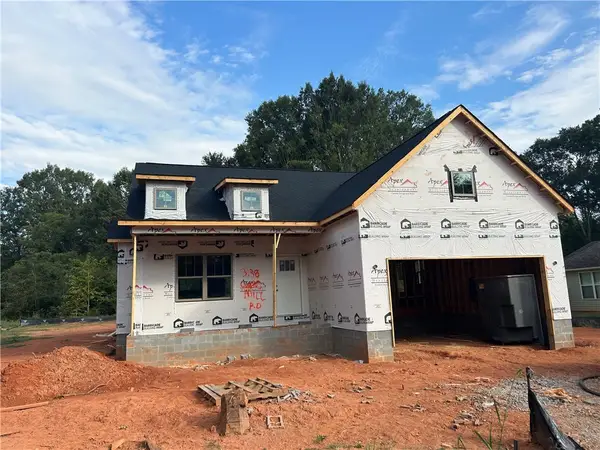 $270,500Pending3 beds 2 baths1,542 sq. ft.
$270,500Pending3 beds 2 baths1,542 sq. ft.3138 Owens Mills Drive, Anderson, SC 29624
MLS# 20292663Listed by: ACCESS REALTY, LLC- New
 $240,000Active3 beds 1 baths
$240,000Active3 beds 1 baths211 Cater Street, Anderson, SC 29621
MLS# 20292660Listed by: BRAND NAME REAL ESTATE UPSTATE 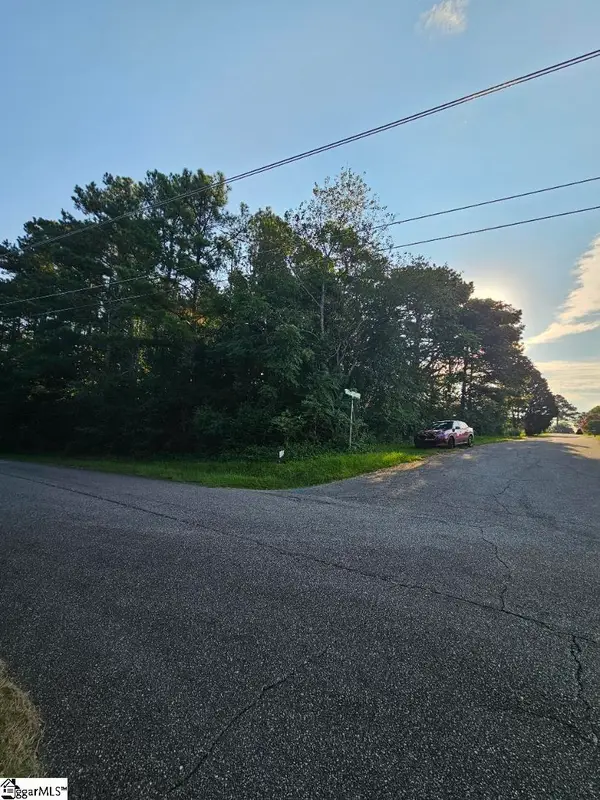 $45,000Active0.59 Acres
$45,000Active0.59 Acres0 Marshall Road #Lot 71 Cloverdale Subdivision, Anderson, SC 29626
MLS# 1568046Listed by: KELLER WILLIAMS GRV UPST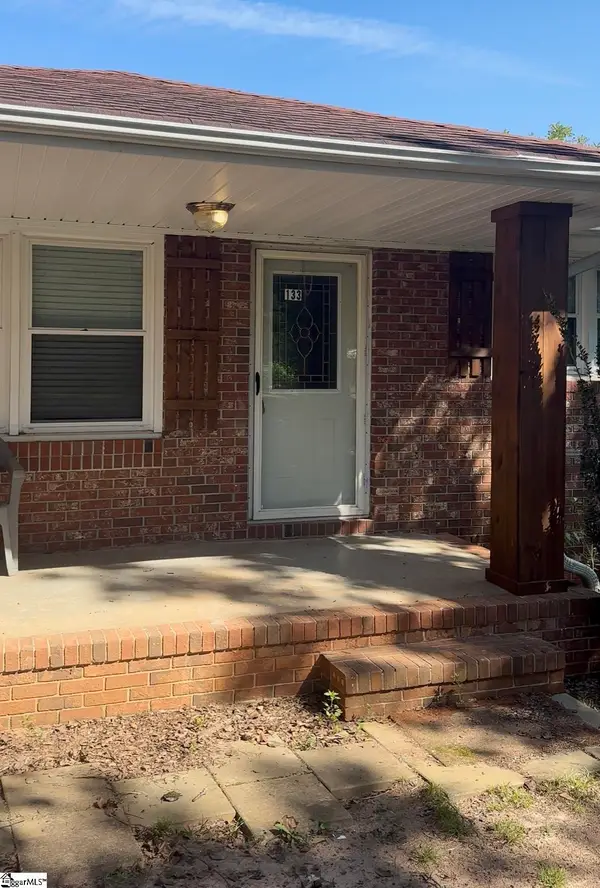 $230,000Pending3 beds 2 baths
$230,000Pending3 beds 2 baths133 Cedar Road, Anderson, SC 29624
MLS# 1569498Listed by: REAL BROKER, LLC- New
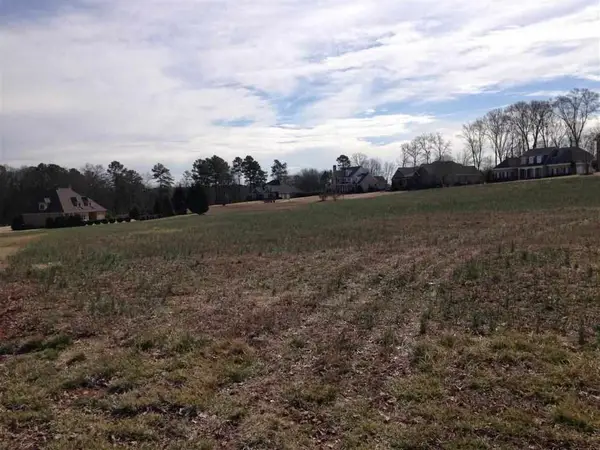 $99,500Active0.81 Acres
$99,500Active0.81 Acres110 Chetwood, Anderson, SC 29621
MLS# 20292647Listed by: WESTERN UPSTATE KELLER WILLIAM - Open Sun, 2 to 4pmNew
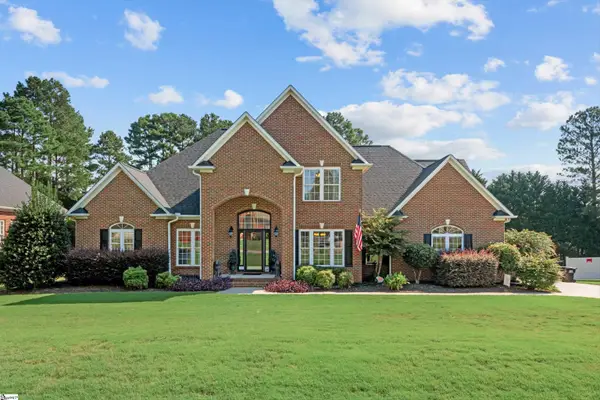 $550,000Active4 beds 3 baths
$550,000Active4 beds 3 baths115 Spanish Wells, Anderson, SC 29621
MLS# 1569468Listed by: BHHS C DAN JOYNER - ANDERSON
