201 W Highland Avenue, Anderson, SC 29625
Local realty services provided by:ERA Kennedy Group Realtors

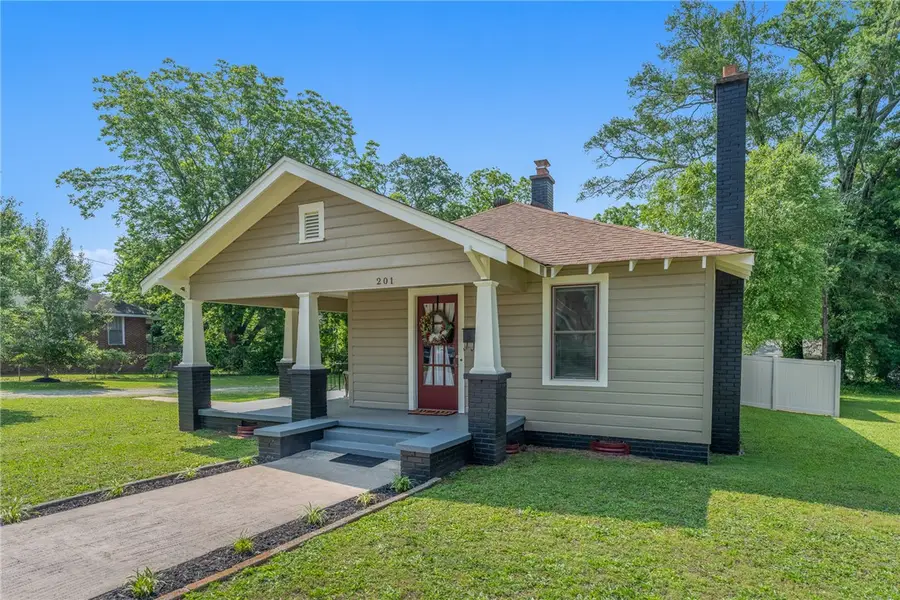
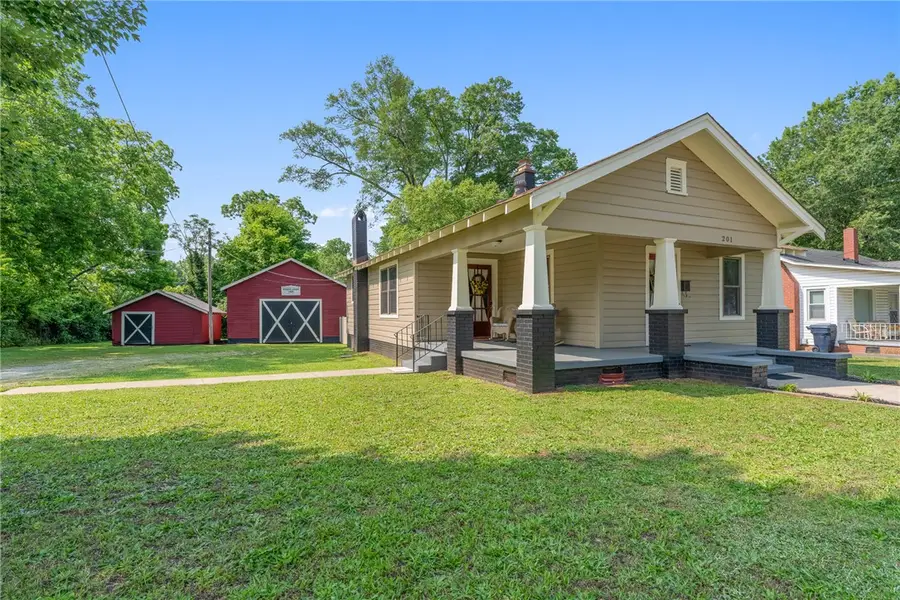
201 W Highland Avenue,Anderson, SC 29625
$235,000
- 2 Beds
- 1 Baths
- 1,358 sq. ft.
- Single family
- Active
Listed by:christy ellington
Office:bluefield realty group
MLS#:20288403
Source:SC_AAR
Price summary
- Price:$235,000
- Price per sq. ft.:$173.05
About this home
Charming Downtown Bungalow with Dual-Zoning and Bonus Barns – Walk to Shops, Dining & Linley Park! Where timeless character meets thoughtful updates in the heart of Anderson’s thriving downtown district. This beautifully refreshed 2-bedroom, 1-bath bungalow sits on a spacious double lot and is zoned for both residential and commercial use, offering flexibility for home, office, or mixed-use living. Refinished hardwood floors and the exterior and interior has been painted. The living room features an original coal-burning fireplace, while the formal dining room boasts original shiplap walls and its own fireplace. Gas lines have been run beneath the home to the dining room fireplace and the adjacent bedrooms, making it easy to convert them for gas use. The updated bathroom includes a tiled floor, pedestal sink, and tiled shower. The kitchen has been renovated with newer cabinetry, laminate countertops, stainless steel appliances, tiled flooring, and modern lighting. A bonus room off the kitchen offers versatility for a home office, nursery, or creative space. The adjoining mudroom/laundry area adds daily convenience. System updates include electrical and plumbing improvements, with a new roof installed in 2016. Vapor barrier and humidifier in crawlspace. Outdoors, the home sits on a spacious double lot with a new vinyl privacy fence—perfect for pets, gardening, or entertaining. Enjoy evenings around the firepit or relaxing on the built-in swing. The property includes a 25' x 30' barn/detached garage and a 15' x 21' storage building, both recently painted on the exterior and now featuring a newly added lean-to for additional coverage and utility. Just a short walk from downtown Anderson’s boutique shops and excellent restaurants, the home also offers immediate access to the newly announced $13.75 million renovation and expansion of Linley Park—an investment that further enhances the neighborhood's appeal and value. Whether you're seeking a charming residence, a live-work setup, or a unique investment opportunity, this property delivers flexibility, location, and character in one outstanding package.
Contact an agent
Home facts
- Year built:1954
- Listing Id #:20288403
- Added:74 day(s) ago
- Updated:August 19, 2025 at 02:39 PM
Rooms and interior
- Bedrooms:2
- Total bathrooms:1
- Full bathrooms:1
- Living area:1,358 sq. ft.
Heating and cooling
- Cooling:Central Air, Electric, Heat Pump
- Heating:Central, Electric, Heat Pump
Structure and exterior
- Roof:Architectural, Shingle
- Year built:1954
- Building area:1,358 sq. ft.
- Lot area:0.36 Acres
Schools
- High school:Tl Hanna High
- Middle school:Mccants Middle
- Elementary school:Concord Elem
Utilities
- Water:Public
- Sewer:Public Sewer
Finances and disclosures
- Price:$235,000
- Price per sq. ft.:$173.05
- Tax amount:$1,600 (2023)
New listings near 201 W Highland Avenue
- New
 $374,900Active4 beds 3 baths
$374,900Active4 beds 3 baths2415 Berkley Drive, Anderson, SC 29625
MLS# 1566796Listed by: WESTERN UPSTATE KELLER WILLIAM - New
 $319,000Active3 beds 2 baths1,583 sq. ft.
$319,000Active3 beds 2 baths1,583 sq. ft.213 Brookgreen Drive, Anderson, SC 29625
MLS# 20291588Listed by: REALTY ONE GROUP FREEDOM (ANDERSON) - New
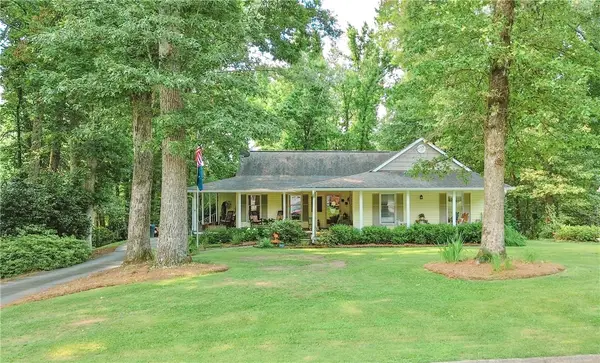 $335,000Active3 beds 2 baths1,680 sq. ft.
$335,000Active3 beds 2 baths1,680 sq. ft.126 Coachman Drive, Anderson, SC 29625
MLS# 20291585Listed by: BRAND NAME REAL ESTATE UPSTATE - New
 $235,000Active3 beds 2 baths
$235,000Active3 beds 2 baths6 Herring Avenue, Anderson, SC 29624
MLS# 20291431Listed by: COMMUNITY FIRST REAL ESTATE - New
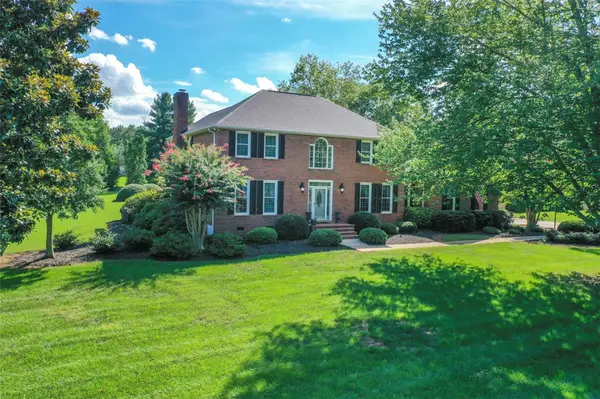 $649,621Active4 beds 3 baths
$649,621Active4 beds 3 baths4204 Weatherstone Way, Anderson, SC 29621
MLS# 20291578Listed by: HERLONG SOTHEBY'S INT'L REALTY -CLEMSON (24803) - New
 $260,000Active17.25 Acres
$260,000Active17.25 Acres1280 Broadway Lake Road, Anderson, SC 29621
MLS# 20291512Listed by: CANN REALTY, LLC - New
 $175,000Active4 beds 2 baths
$175,000Active4 beds 2 baths306 Broyles Street, Anderson, SC 29624
MLS# 20291021Listed by: CHOSEN REALTY, LLC - New
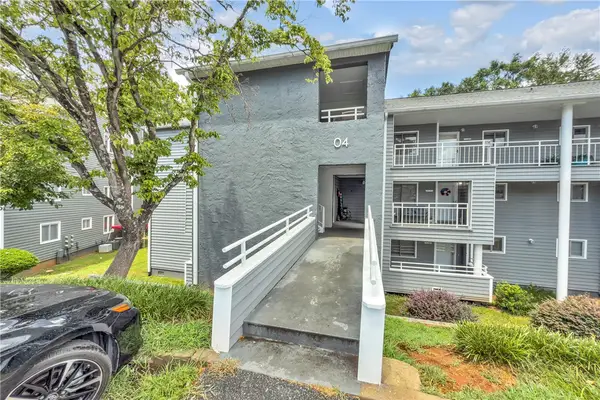 $185,000Active3 beds 2 baths1,400 sq. ft.
$185,000Active3 beds 2 baths1,400 sq. ft.405 Northlake Drive, Anderson, SC 29625
MLS# 20291529Listed by: BHHS C DAN JOYNER - OFFICE A - New
 $170,000Active4 beds 2 baths
$170,000Active4 beds 2 baths113 Tate Drive, Anderson, SC 29626
MLS# 1566691Listed by: BLUEFIELD REALTY GROUP - New
 $120,000Active3 beds 2 baths
$120,000Active3 beds 2 baths106 Rose Drive, Anderson, SC 29624
MLS# 1566685Listed by: EXP REALTY LLC
